Skav Aastha Mahalakshmipuram Layout, Bangalore
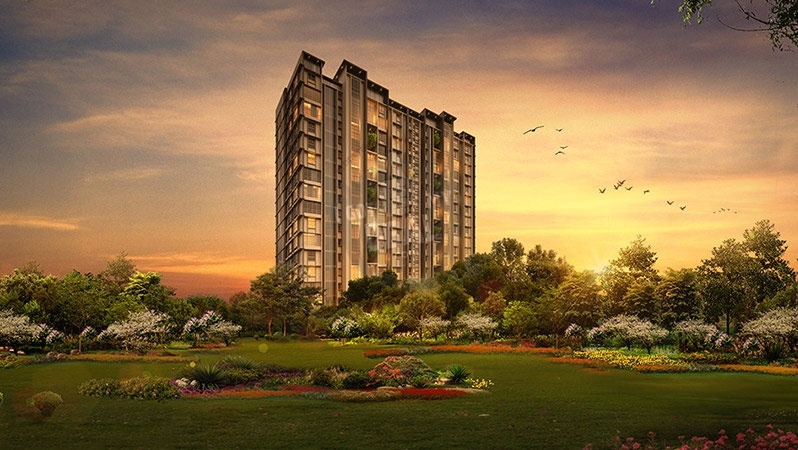
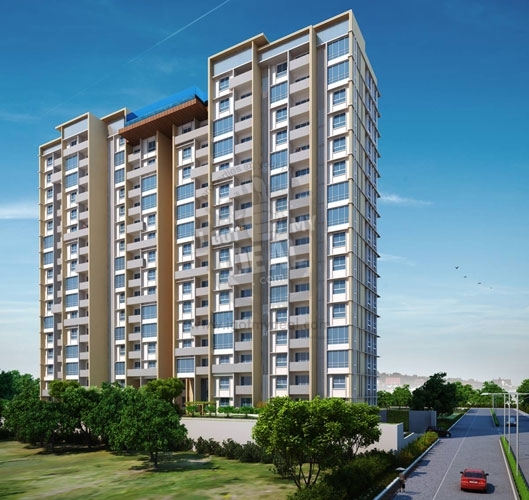
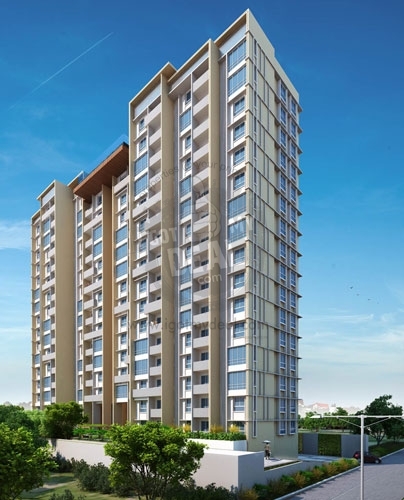
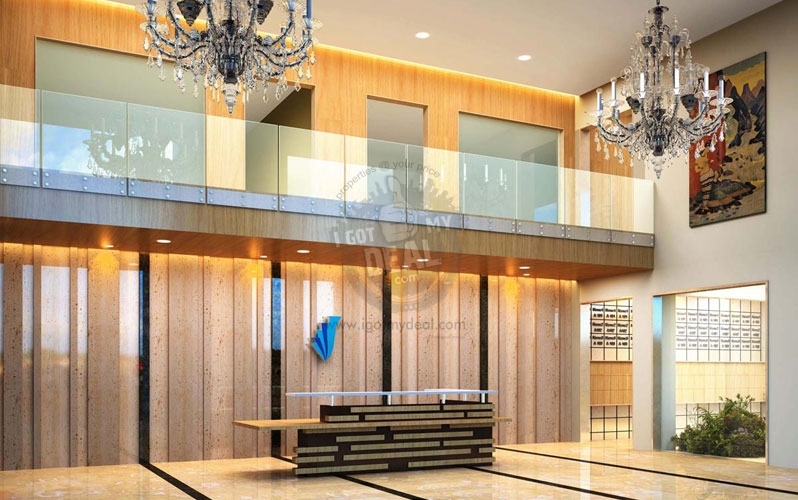
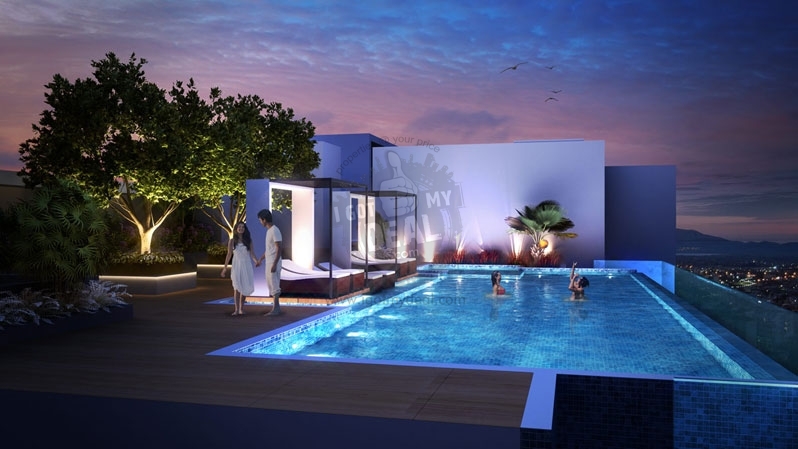
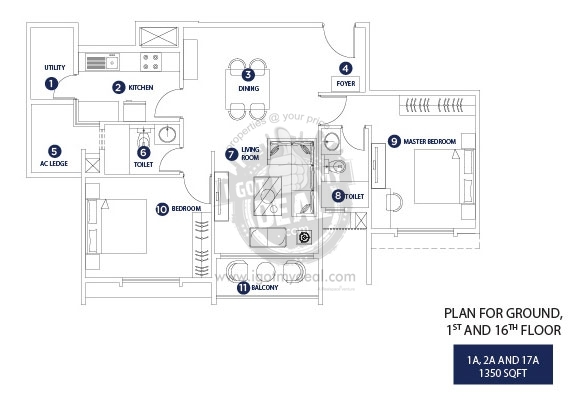
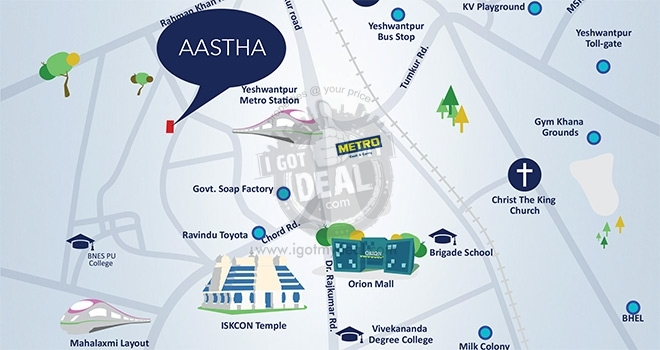


Property Code : PropertyCrow1843
Share This Project :
- Location : Ashok Puram Main Road, Mahalakshmipuram, Bangalore
- Configuration : 2 BHK & 3 BHK
- Size : 1350 Sq.ft To 1950 Sq.ft
- Developed by : SKAV
- Under Construction
- Investor / Resale Units Available
- Price : 85 Lacs Onwards
Call Now : +91 98205 75619
ABOUT SKAV AASTHA
A brief about Skav Aastha
A very live able and nice residential property Skav Aastha is at Mahalakshmipuram Layout, which is in Bangalore. A project of the property developers called SKAV, this piece of real estate has extremely life oriented designs and exclusive residential living spaces.
Available utilities at Skav Aastha
A well crafted project like Skav Aastha deserves the best and the most modern amenities. Therefore this property boasts of a score of utilities that are as follows: Kids play area, Landscaped garden spaces & Outdoor badminton court etc.
Critical Services & Locations Nearby
Being at Mahalakshmipuram Layout which is a residential zone, this property also has many other important locations and services close to it like mahalaxmipuram layout, Rahman khan road, Tumkur road, 80 feet road, Yeshwantpur & Govardhan. Services and enterprises like APMC yard, South India Wire products, Ullas Theatre, Kurlon limited & ICICI Bank ATM etc. are also close to this property.
Structural Brief:
This beautiful property called Skav Aastha is proposed to be a 16 Floors.
Details related to stamp duty & registration of this property.
This property called Skav Aastha is in Village N/A, having CTS No. N/A.
Important numbers
Total Units being construct / constructed - N/A
Approximate number of residential units in this area - N/A
Market Valuation in nearby areas - N/A
Opening price of this property - N/A
Infrastructure in this area - N/A
Details of Apartments Available
Type : Residential Flats
Price : Rs 85 Lacs Onwards
Available : 2 BHK & 3 BHK, 1350 Sq.ft To 1950 Sq.ft
For Booking Call us : +91 98205 75619
FLOOR PLAN
| Type | Size | Price |
|---|---|---|
| 2 BHK | 1350 | 85.00 Lacs |
| 3 BHK | 1625 | 1.02 CR |
| 3 BHK | 1950 | 1.23 CR |
Note: Above Mentioned Sizes and Prices are Approximate, Maintenance, Club Charges, Registration, Stamp duty, Car Parking, etc as applicable. **Rates are indicative.
SPECIFICATIONS
RCC Frame structure with cement blocks/light weight blocks/brick walls
Paint Finishes:
Plastering in lime finish with emulsion paint for interior walls & ceilings
Flooring:
Common Areas - Granite/Marble/Vitrified tile flooring.
Apartment master bedroom with laminated wooden flooring.
Rest of the apartment vitirified tile flooring.
Toilets - Anti Skid ceramic/vitrified tile flooring.
Glazed ceramic/vitrified tiles DADO upto lintel level height.
Toilets:
Chromium plated Jaquar fittings or equivalent granite counter for wash basin.
Wall mounted EWC & wash Basin of Hindware or equivalent.
Doors:
Teak wood door frame with BST polished flush doors for main door.
Non teak wood frames with laminated flush doors for all other doors.
Windows:
Aluminium/UPVC windows. Ventilators for toilets.
Electrical:
Concealed conduits with PVC insulated copper wires.
Modular switches from Anchor/Roma or equivalent.
Provision for AC’s in all bedrooms.
Backup Generator:
Stand-by generator for common area lighting, lifts & pumps.
Backup generator for lighting and fans upto 2 KVA in apartments.
Kitchen & Utility:
Granite top, SS sink with 2 ft high glazed tile DADO inlet and outlet point for washing machine
Telecom & Intercom Facility:
Intercom facility from each apartment to security, club house & other common facilities.
Lift:
One automatic passenger lift & one stretcher lift in each block
Security System:
CCTV installed in lobby, security rooms and club house
AMENITIES
* Steam & sauna
* Swimming pool
* Gymnasium
* Sky lounge
* Party area
LOCATION MAP
Frequently Asked Questions About SKAV AASTHA
Where is Skav Aastha Exactly located?
What are unit options available in Skav Aastha?
What is the starting price of Flats in Skav Aastha?
When is the Possession of Flats?
What are the nearest landmarks?
Is Skav Aastha, approved by Banks for Home Loans?
TELL US WHAT YOU KNOW ABOUT SKAV AASTHA
Add a Review
Similar Residential Properties in Mahalakshmipuram Layout

Skav Aastha
Mahalakshmipuram Layout, Bangalore
2 BHK & 3 BHK Flats
1350 Sq.ft To 1950 Sq.ft
Rs 85 Lacs Onwards
+91 98205 75619
...