Shapoorji Pallonji Parkwest BinnyPet, Bangalore
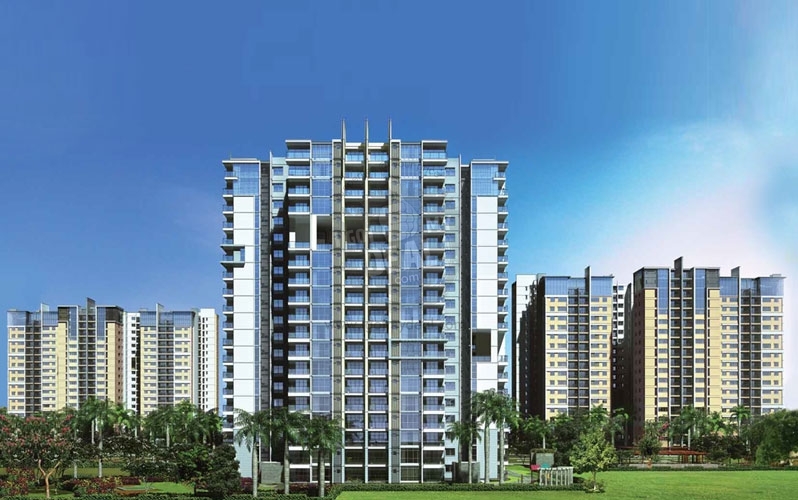
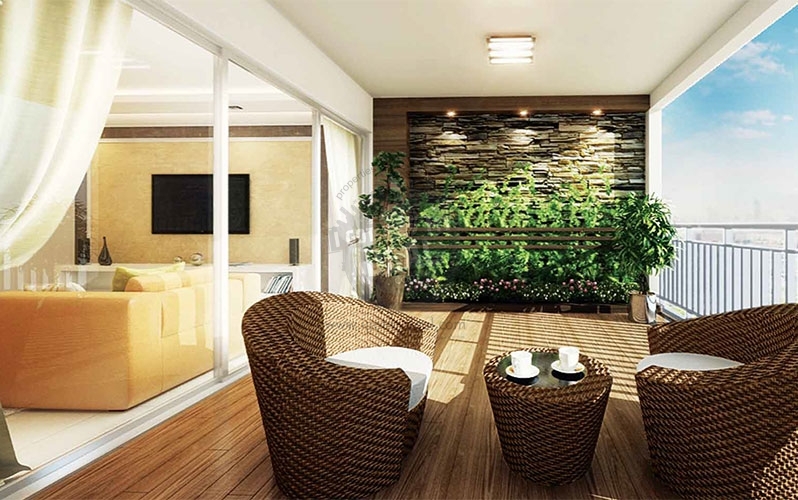
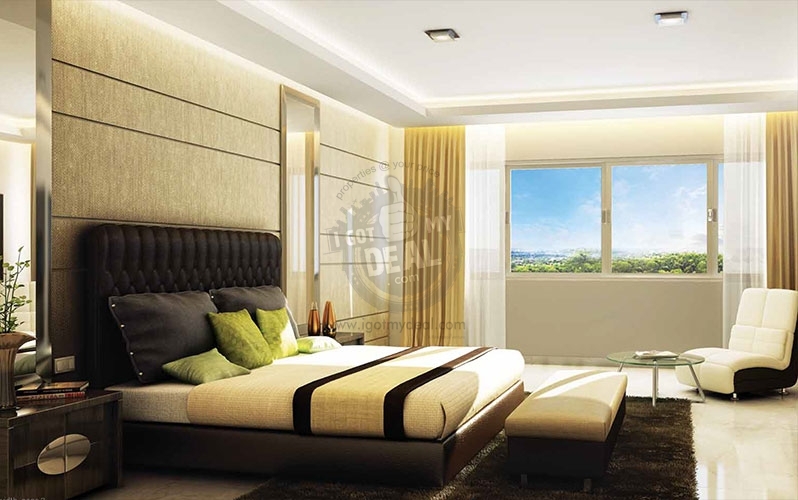
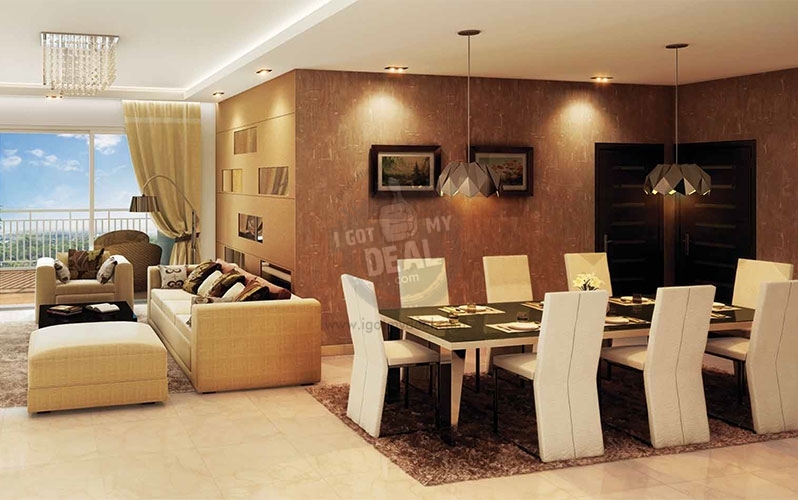
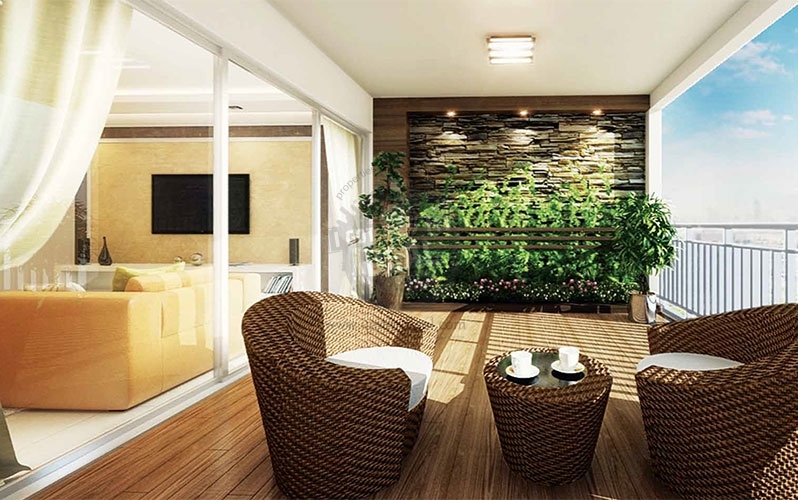
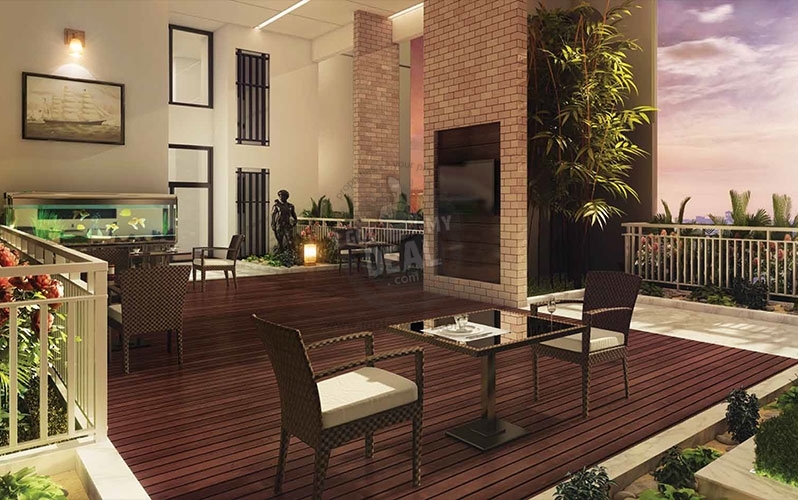
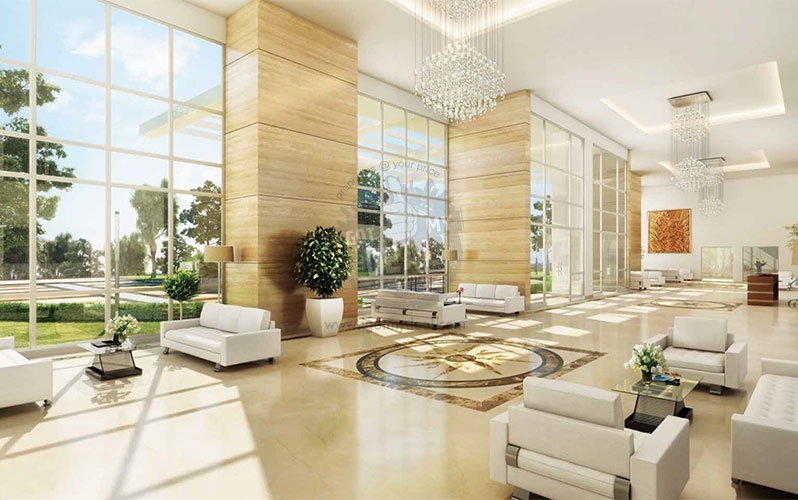
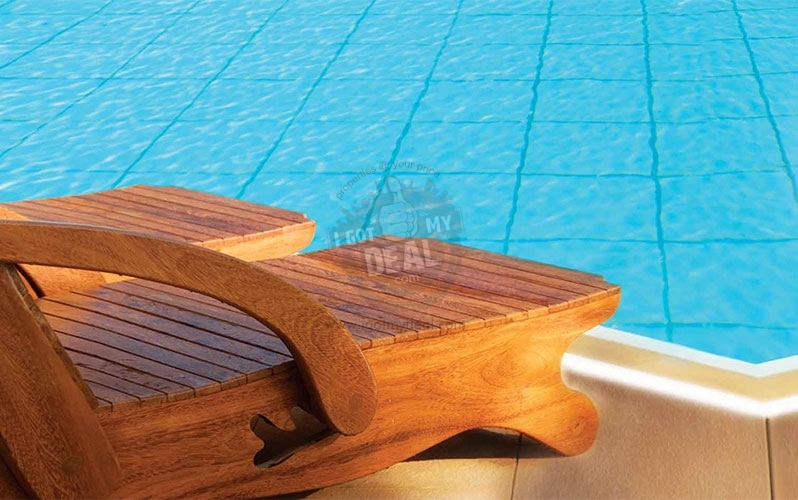
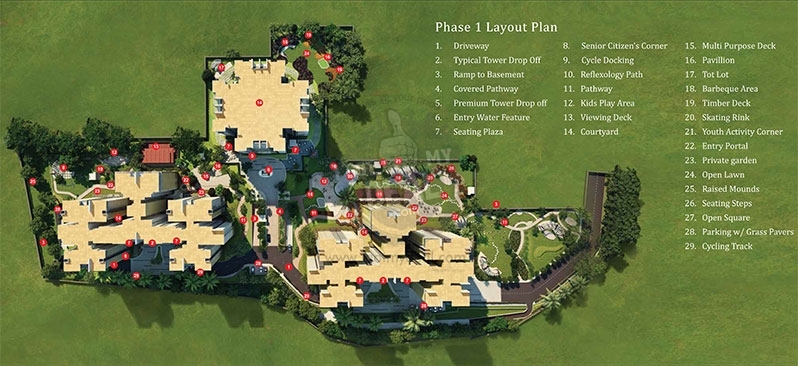
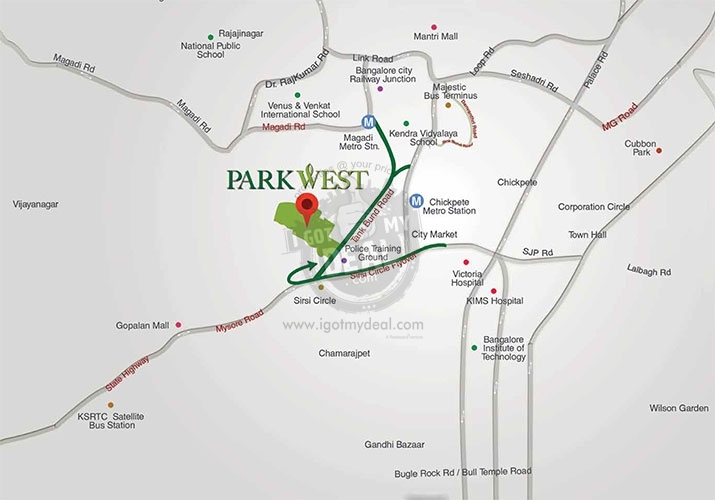

Property Code : PropertyCrow2614
Share This Project :
- Location : Binnypet Bangalore West, Bangalore
- Configuration : 1 BHK, 2 BHK, 3 BHK, 4 BHK & Penthouse
- Size : 420 Sq.ft To 2030 Sq.ft (Carpet Area)
- Developed by : Shapoorji Pallonji
- Phase 1 Expected Around December 2017, Phase 2 Expected Around December 2019
- Investor / Resale Units Available
- Price : 54 Lacs Onwards
- RERA NO. : Olive - Tower 1 PR/KN/170730/000173 / Emerald - Tower 2 PR/KN/170730/000401 / Mulberry - Tower 3 PR/KN/170729/000292 / Maple - Tower 4 PR/KN/170730/000277 / Sapphire- Tower 5 PR/KN/170730/000284 / Magnolia - Tower 6 PR/KN/180112/002637
Call Now : +91 98197 02366
ABOUT SHAPOORJI PALLONJI PARKWEST
Parkwest is one of their kind residential development, launch & construction for which will be commenced soon. Possession date is said to be around December 2017. This development includes 6 Towers, Parkwest Olive, Emerald, Mulberry, Maple, Sapphire & Magnolia. Located in the Chamarajpet locality of Bangalore, ParkWest offers 1, 2, 3 and 4 BHK residential apartmentsof 20 Floors each & 703 Units in total. The height of tower ensures each residents enjoy superb views and breathes the fresh air forever.
FLOOR PLAN
| Type | Size | Price |
|---|---|---|
| 1 BHK | 420 Sq.ft Carpet Area | 54.00 Lacs |
| 2 BHK | 898 Sq.ft Carpet Area | 1.07 CR |
| 3 BHK | 1306 Sq.ft Carpet Area | 1.80 CR |
| 4 BHK | 1822 Sq.ft Carpet Area | 2.51 CR |
| Penthouse | 2030 Sq.ft Carpet Area | 2.96 CR |
Note: Above Mentioned Sizes and Prices are Approximate, Maintenance, Club Charges, Registration, Stamp duty, Car Parking, etc as applicable. **Rates are indicative.
SPECIFICATIONS
* Earthquake resistant structure (Seismic zone II compliant)
* Flat plate structure, block masonry
* 9.3 floor to ceiling clear height
PLASTERING
* Internal walls smoothly plastered and finished with wall care putty
PAINTING AND POLISHING
* Interior walls finished with acrylic emulsion paint and ceiling with water/ oil bound distemper
* Exterior walls with textured/emulsion paint
* Enamel paint for internal doors
* Enamel paint for MS railings
* PU/Melamine polish on both sides of main door
* Maids room walls and ceiling with water / oil bound distemper
FLOORING
* Vitrified flooring for living, dining and family areas
* Vitrified flooring in master bedroom and other bedrooms
* Vitrified flooring in kitchen
* Anti skid ceramic flooring in balcony and utility area
* Ceramic flooring for maids room
COMMON AREAS
* Upper floors lobby flooring and cladding in vitrified tiles
* Granite dado around lift door
* Staircase flooring in kota with water / oil bound distemper paint on walls and ceiling
* Elegant double height ground floor entrance lobby; flooring and cladding in granite and coordinated materials
TOILET
* Anti skid ceramic tiles flooring and ceramic tiles dado in all toilets
* Granite vanity counter top with ceramic wash basin in all the toilets (except maids toilet)
* Sanitary ware (wash basin, EWC) in all the toilets of Kohler or equivalent make
* Wall mounted hot/cold shower mixer of Kohler or equivalent make
* Health faucet of Kohler or equivalent make
* Provision for storage water heater in each toilet (Except maids toilet)
* Exhaust fan in all toilets (Except maids toilet)
* Mirror, toilet paper holder, soap tray, towel rod in all toilets (Except maids toilet)
MAIN DOOR
* Good quality hardware of Godrej or equivalent make
* 8 feet tall per-engineered door frames and shutters finished with teak veneer and PU/ Melamine polish on both sides
OTHER INTERNAL DOORS
* Good quality hardware of Godrej or equivalent make
* 7 feet tall per-engineered door frames with commercial flush door shutters painted on both sides
WINDOW
* UPVC sliding doors with fly mesh for all decks
* UPVC sliding windows with fly mesh (no fly mesh in UPVC casement windows)
* Safety grills with enamel paint for all windows and utility areas upto second floor
KITCHEN/ UTILITY
* Adequate electrical and plumbing points
* Provision of water purifier and instant geyser point in the kitchen
* Provision for washing machine in utility
* Reticulated piped LPG gas line with individual meter for each apartment
* Kitchen granite counter top with single bowl single drain stainless steel sink and vitrified tiles dado upto 2' high above counter
ELECTRICAL
* TV Points in living room and all bedrooms
* Fire resistant wires of reputed make
* Branded modular switches
* For safety, one residual current circuit breaker (RCCB) for every apartment
* Provision for telephone points in living room and master bedroom
* One miniature circuit breaker (MCB) for each circuit provided at the main distribution box within each apartment
AMENITIES
* Garden
* 24Hr Backup
* Maintenance Staff
* Club House
* Library
* Community Hall
Health & Fitness :
* Swimming Pool
* Tennis Court
* Gymnasium
* Indoor Games
Kid Friendly :
* Play Area
Green Living :
* Rain Water Harvesting
Others :
* Grand Amphitheater
SECURITY SYSTEMS
* Video door phone in all apartments
* Round the clock manned security with CCTV coverage between main entry of the complex and each tower reception lobby
TELEPHONE WITH INTERCOM FACILITY
* Telephone and broadband provision for each apartment
* Intercom facility between main lobby of each tower, main entry point to the complex and individual apartments
WATER SUPPLY
* Adequate domestic water supply
WATER TREATMENT PLANT
* Fully treated water through an exclusive water treatment plant within the project
ENVIRONMENT CONSERVATION
* IGBC pre certified gold rating for reducing the consumption of energy, water and materials to ensure improvement to public health, safety and environment
* Sewage effluent shall be treated and the treated water shall be used for flushing and landscaping
* OWC: Organic Waste Converter would convert all organic waste to manure which will be used for landscaping
LIFTS
* Automatic 9 nos passenger lifts of reputed make in olive and mulberry
* Automatic 3 nos passenger lifts of reputed make in emerald
FIRE SAFETY
* All apartments will have sprinkler system
* Fully automatic fire protection system
* Fire hydrant system in each block/floor, including external yard hydrants
BACK-UP GENERATOR
* 100% power backup for lights in common areas lifts, water supply and fire pumps
* 3 Kw for penthouses and garden duplexes
* DG power backup of 1 Kw for 2 bedroom apartments and 1.5 Kw for 3 bedroom apartments, 3 Kw for 3 bedroom Super Luxury apartments
ABOUT LOCATION
Location - Binnypet Bangalore West, Bangalore
Close To - Hosakerehalli Road, 1st Main Raod & Dattatreya nagar
Nearby Landmarks - Bombay fashion, Chandravana Bar and Restaurant, Nayandahalli Railway Station, PES University, SBI ATM, KS Hospital, Kokila Theatres, Binny Pete Police Station & PES College Circket Ground
Building Details
7 Towers, 703 Units, 20 Floors, 47 acres of land, 2900 Apartments approx built across Phases, Phase - 2 will have around 1200 Apartments, G+31 & G+32 floors (Phase – 2)
LOCATION MAP
Frequently Asked Questions About SHAPOORJI PALLONJI PARKWEST
Where is Shapoorji Pallonji Parkwest Exactly located?
Is Shapoorji Pallonji Parkwest Rera Registered?
What are unit options available in Shapoorji Pallonji Parkwest?
What is the starting price of Flats in Shapoorji Pallonji Parkwest?
When is the Possession of Flats?
What are the nearest landmarks?
Is Shapoorji Pallonji Parkwest, approved by Banks for Home Loans?
TELL US WHAT YOU KNOW ABOUT SHAPOORJI PALLONJI PARKWEST
Add a Review
Similar Residential Properties in BinnyPet

Shapoorji Pallonji Parkwest
BinnyPet, Bangalore
1 BHK, 2 BHK, 3 BHK, 4 BHK & Penthouse Flats
420 Sq.ft To 2030 Sq.ft (Carpet Area)
54 Lacs Onwards
+91 98197 02366
Shapoorji Pallonji Parkwest Phase 1 & 2 is a pre launch residential project recently announced by Shapoorji Pallonji Group. This company...