Sashank Aavaas Yelahanka, Bangalore
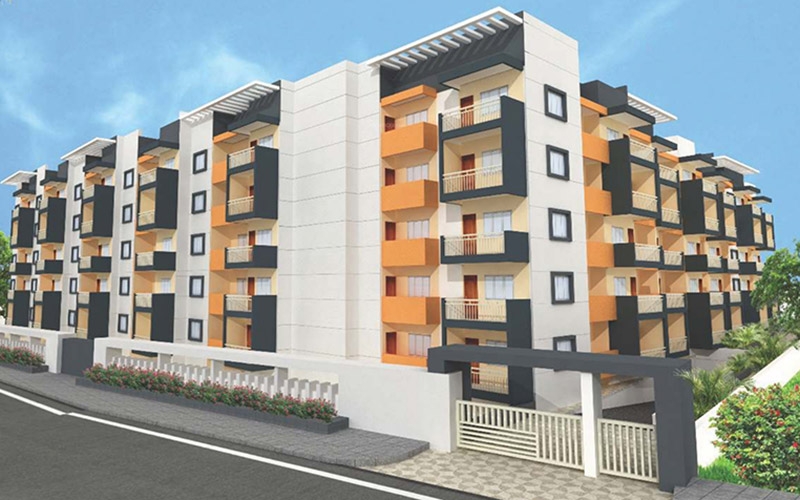
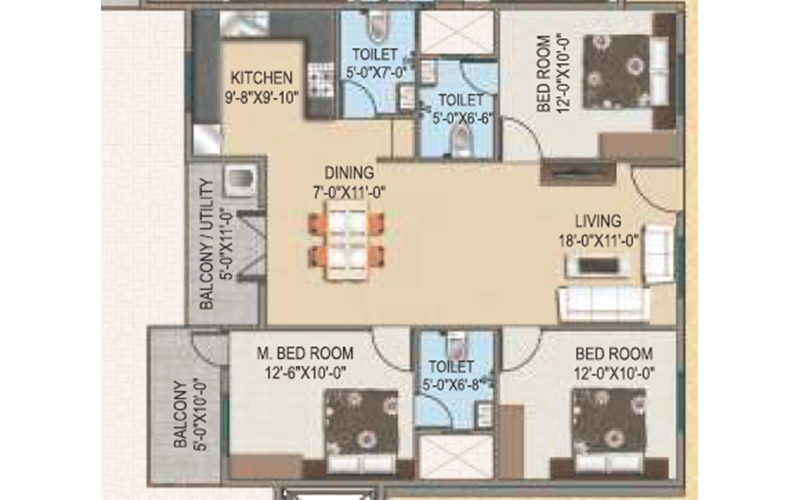
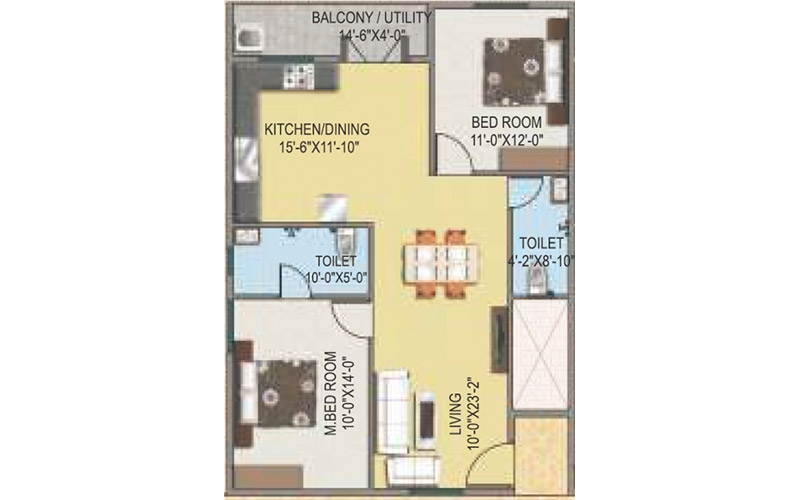
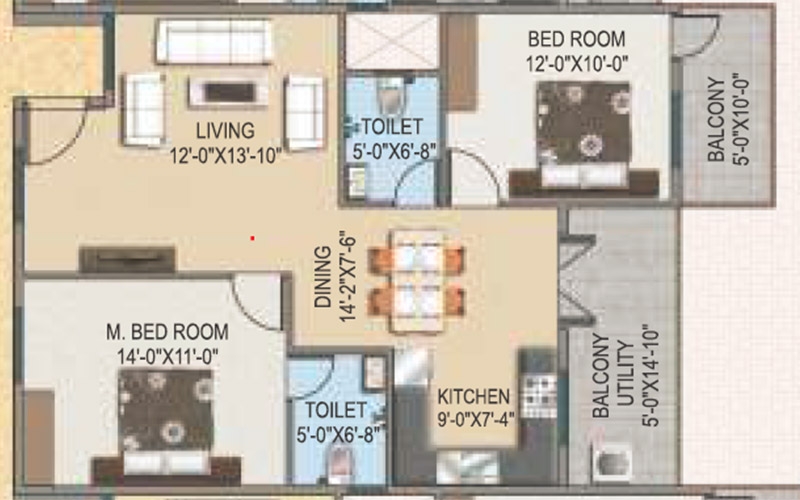
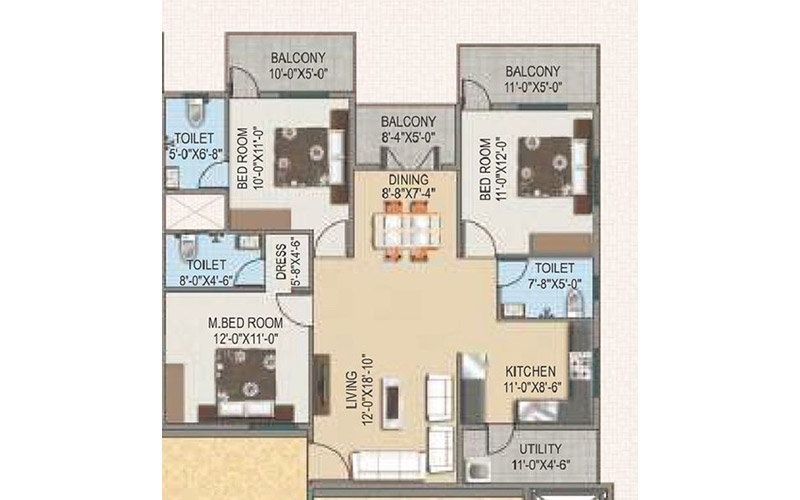
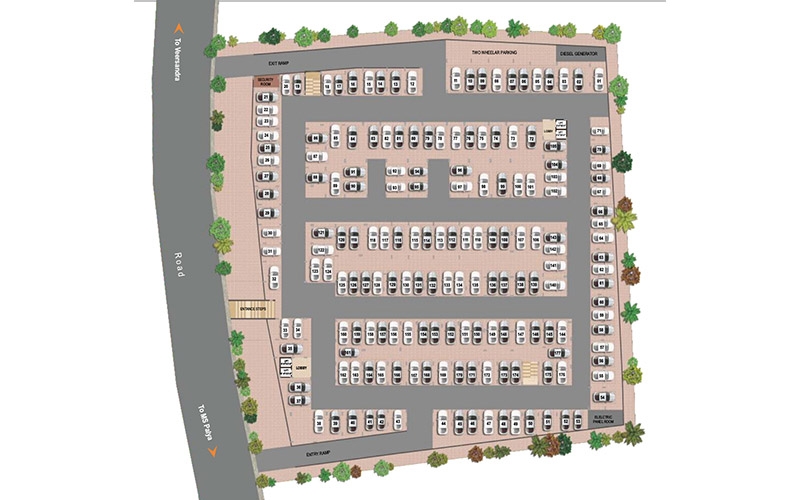




Property Code : PropertyCrow5088
Share This Project :
- Location : Sampigehalli, Bangalore
- Configuration : 2 - 3 BHK
- Size : 1030 Sq.ft To 1700 Sq.ft Built-Up Area
- Developed by : Sashank Constructions
- Possession Expected Around December 2019
- Investor / Resale Units Available
- Price : 37.05 Lacs Onwords
- RERA NO. : PRM/KA/RERA/1251/309/PR/180313/002719
Call Now : +91 97690 25551
ABOUT SASHANK AAVAAS
Sashank Aavaas in Yelahanka, North Bangalore by Sashank Constructions is a residential project. The project offers 2 BHK and 3 BHK apartment with staring area from 1030 Sq.ft To 1700 Sq.ft Built-Up Area at affordable cost.
Location:-
Yelahanka, the locality of North Bangalore that has seen fastest growth as compared to any other locality, is the one area of Bangalore that benefits immensely from its vicinity. Being extremely well connected with rest of the city along with the prime commercial hubs, Yelahanka sees a constant demand from Bangalore’s property seekers.Here is a summary of the favorable circumstances the zone has over its adjacent areas. Yelahanka has an astounding network be it by means of street, rail or air. The street system to Yelahanka is a standout amongst the best in whole Bangalore. Yelahanka Railway Station is one of the oldest stations setup in Bangalore area and has railway lines connecting KR Puram and Byappanahalli in the East and Yeshwanthpur in the North West. Kempe Gowda International Airport is also located at a short driving distance off Yelahanka.
Developer:-
Sashank Constructions is a leading player in Bangalore real estate industry. Everyone dreams to have our own home & we help many of them to make their dreams come true. We fabricate each home carefully, with spotlight on Quality, Useful itemizing and guarantee Value for cash. We want to win individuals' trust and certainty while we make at whatever point they dispatch their new item and administrations. We manufacture each home meticulously, with spotlight on Quality, Useful enumerating and guarantee Value for cash. We want to procure individuals' trust and certainty while we make at whatever point they dispatch their new item and administrations.
For more details on floor plans, sales brochure, transaction plans, resale options and investor flats, please contact us.
FLOOR PLAN
| Type | Size | Price |
|---|---|---|
| 2 BHK | 1030 Sq.ft Built-Up Area | 37.05 Lacs |
| 2 BHK | 1420 Sq.ft Built-Up Area | 51.09 Lacs |
| 3 BHK | 1470 Sq.ft Built-Up Area | 52.89 Lacs |
| 2 BHK | 1700 Sq.ft Built-Up Area | 61.16 Lacs |
Note: Above Mentioned Sizes and Prices are Approximate, Maintenance, Club Charges, Registration, Stamp duty, Car Parking, etc as applicable. **Rates are indicative.
SPECIFICATIONS
WATER SUPPLY:-
* 24 hours water supply through bore well
DOORS:-
* Main doors with wooden frames and both side (13.8.1) flush door shutter. * Bedroom, kitchen and all other doors except toilet doors with wood frames and Skin shutter.
ELECTRICALS:-
* Standard quality wiring, switches, D.B's with MCB for all points in the building. * * Required light plug and heating points will be provided as per the plans of the architect with modular switches of standard quality.
FLOORING, SKIRTING & DADO:-
* Flooring and skirting with vitrified files Mining and dining, bedrooms and kitchen.
* Toilet dado with glazed 1 ceramic tiles up to 7.0 height.
* Kitchen dado up to 20 height above cooking platform and sink.
PAINTING And POLISHING:-
* Internal walls with single colour emulsion paint.
* External walls with singlecolour cement / Apex paint.
* Doors with polish / enamel paint as required.
AMENITIES
* Club House
* Indoor Games
* Jogging Track
* Kids Pool
* Lift
* Power Backup
* Rain Water Harvesting
* Security
* Squash Court
* Swimming Pool
* Table Tennis
* Tennis Court
* Waiting Lounge
* Water Treatment Plant
ABOUT LOCATION
Location - Sampigehalli, Bangalore
Close To - Amba Bhavani Temple Road & Byalkere Road
Nearby Landmarks - State Bank Of India ATM, IAIM Healthcare Center, VV School Veerasagara, Prashanth Nagaraj Farm, Easyday Supermarket, Kohinoor Medical & General Stores, BHAWANI INDUSTRY, Karnataka Dum Biriyani, Vainidhi digital 2k cinema, Kanshiram Nagar Bus Stop, Yelahanka Junction Railway Station & Kempegowda International
Building Details
1.33 Acres / 50% Open Area / 175 Units
LOCATION MAP
Frequently Asked Questions About SASHANK AAVAAS
Where is Sashank Aavaas Exactly located?
Is Sashank Aavaas Rera Registered?
What are unit options available in Sashank Aavaas?
What is the starting price of Flats in Sashank Aavaas?
When is the Possession of Flats?
What are the nearest landmarks?
Is Sashank Aavaas, approved by Banks for Home Loans?
TELL US WHAT YOU KNOW ABOUT SASHANK AAVAAS
Add a Review
Similar Residential Properties in Yelahanka

DSR RR Avenues
Yelahanka, Bangalore
2 & 3 BHK Flats
843 Sq.ft To 1152 Sq.ft Super-builtup Area
65.73 Lacs Onwards
+91 97690 25551
DSR RR Avenues in Yelahanka, Bangalore North by DSR Infrastructure is a residential project. The project offers Apartment with perfect combi...

Century Horizon Bangalore
Yelahanka, Bangalore
2, 3 & 4 BHK Flats
1119 Sq.ft To 1919 Sq.ft
84 Lacs Onwards
+91 98451 75506
Century Horizon is Premium Project by Century Real Estate in Jakkur, Bangalore. The project consists of 2, 3 & 4 BHK homes with starting...

Renaissance Shanks Sunnyside
Yelahanka, Bangalore
3 BHK Flats
1475 Sq.ft To 1620 Sq.ft Built-Up Area
87 Lacs Onwords
+91 97690 25551
Renaissance Shanks Sunnyside in Yelahanka, in Bangalore North is a residential development of Renaissance Holdings And Developers. It offers...

Dharani Homes
Yelahanka, Bangalore
2 BHK & 3 BHK Flats
1190 Sq.ft To 1455 Sq.ft Super Built-Up Area
On Request
+91 97690 25551
Dharani Homes, in Yelahanka, in Bangalore North is a residential development of Dharni Constructions. It offers spacious and skillfully desi...

Mahabaleshwara Classique Ebony
Yelahanka, Bangalore
2 BHK & 3 BHK Flats
1225 Sq.ft To 1660 Sq.ft Built-up Area
On Request
+91 97690 25551
Mahabaleshwara Classique Ebony in Ramanashree California Gardens Layout, in Bangalore North is a residential development of Ukn Properties B...

Pyramid Watsonia
Yelahanka, Bangalore
2 - 3 BHK Flats
984 Sq.ft To 1511 Sq.ft Built-Up Area
43.78 Lacs Onwords
+91 97690 25551
Pyramid Watsonia in Jakkur, North Bangalore by Pyramid Builders & Developers in is a residential project. The project offers 2 BHK and 3...