Samruddhi Winter Green Marathahalli, Bangalore
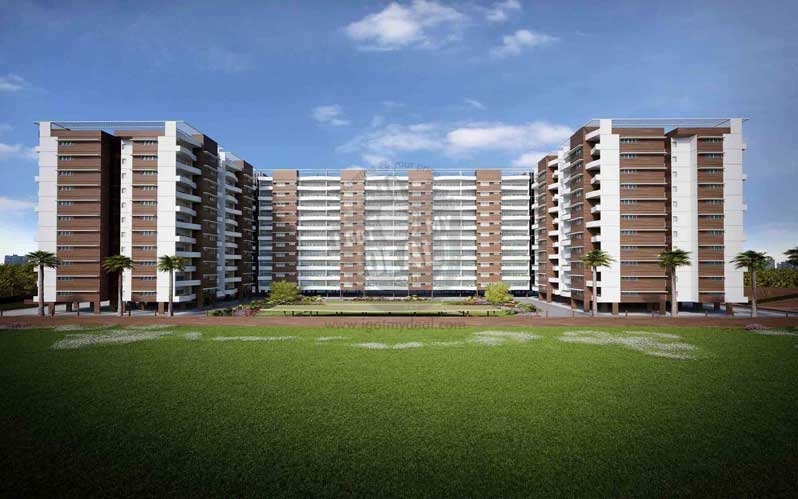
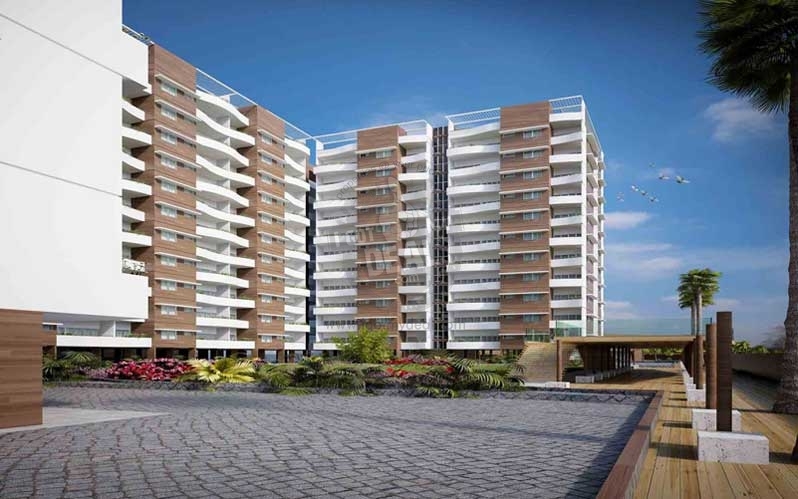
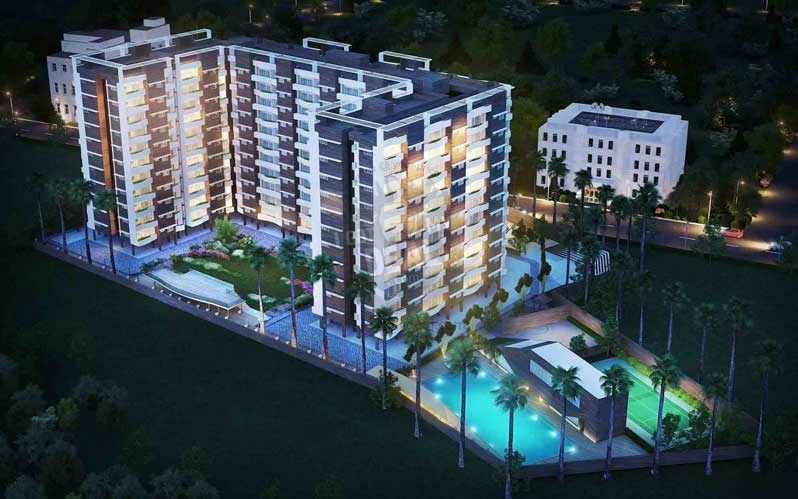
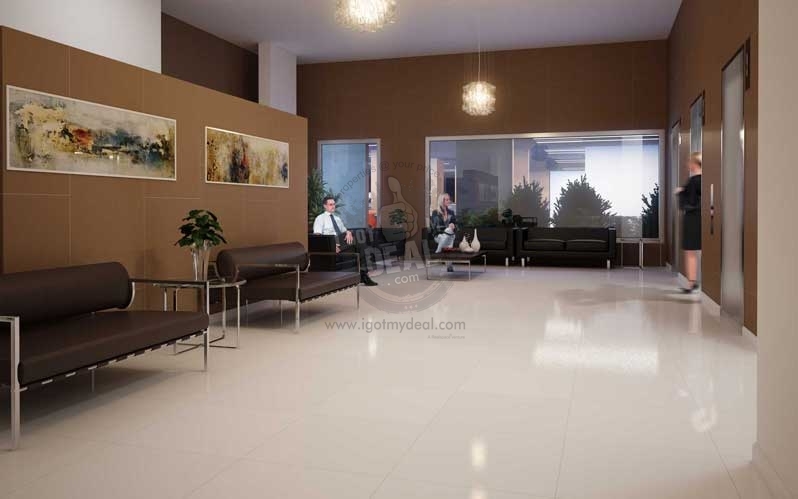
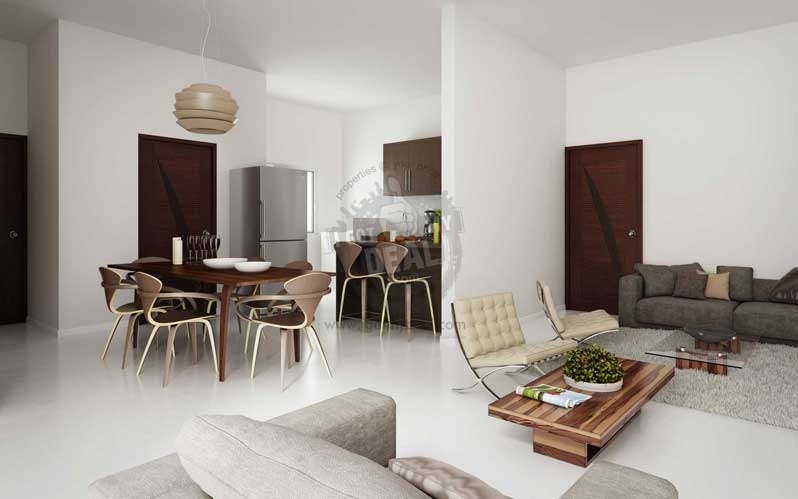
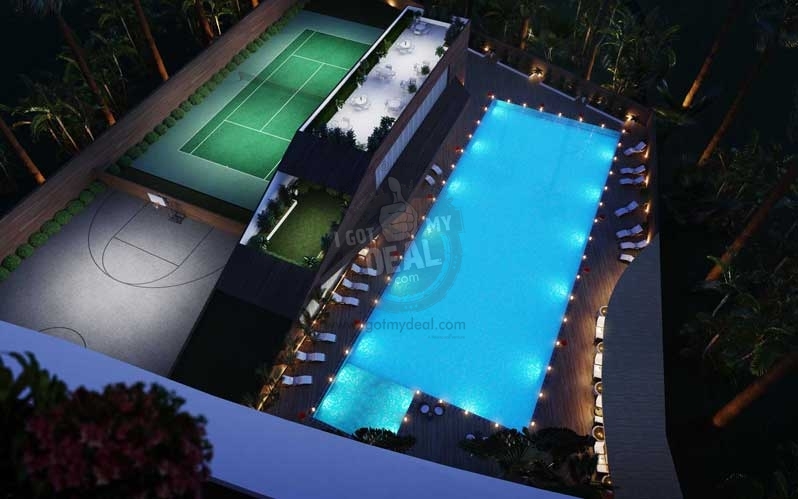
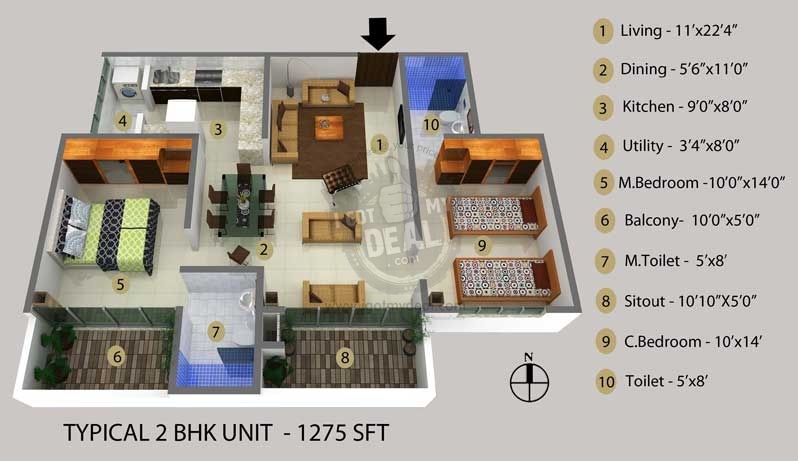
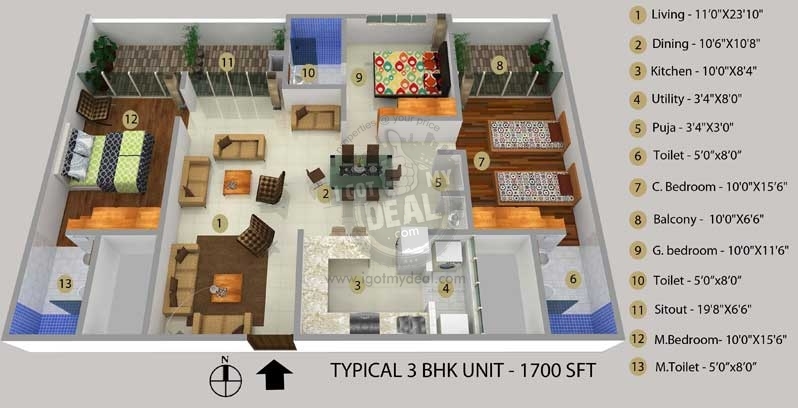
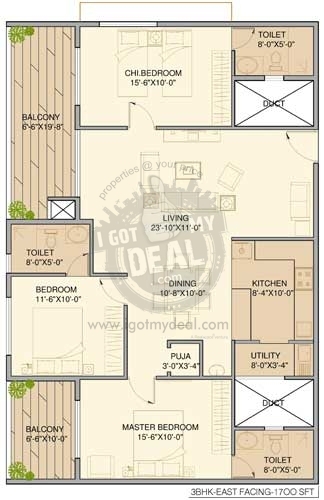
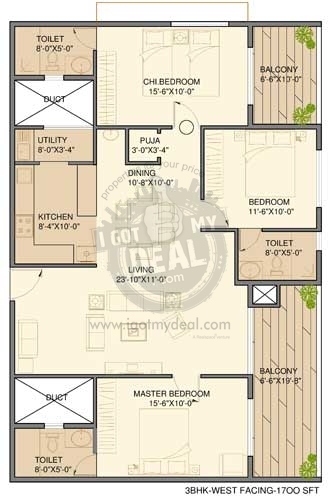
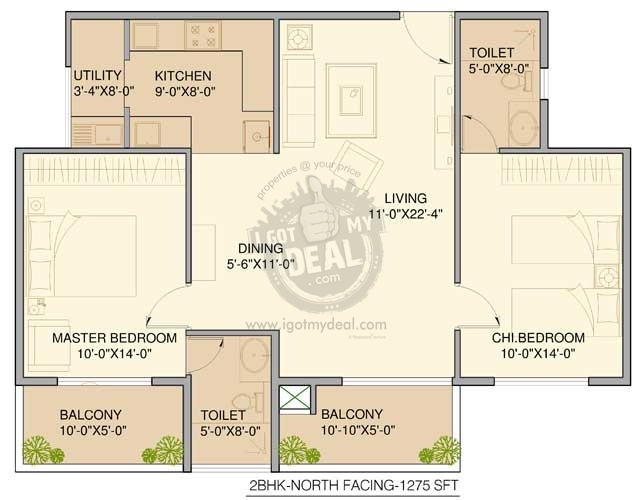
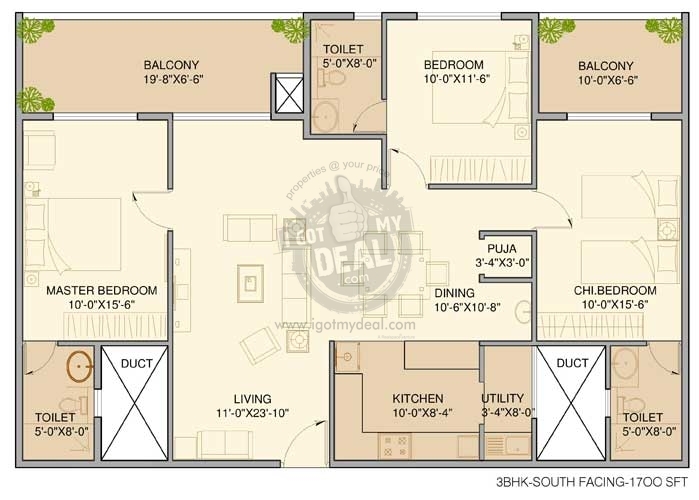
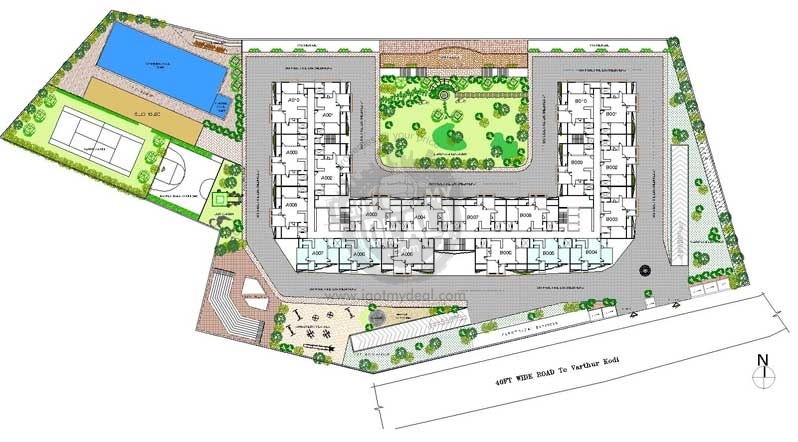







Property Code : PropertyCrow1240
Share This Project :
- Location : Panthur, Marathahalli, Outer ring road, Bangalore
- Configuration : 2 BHK, 3 BHK Penthouse
- Size : 1260 Sq.ft To 3300 Sq.ft
- Developed by : Samruddhi Realty Ltd
- Expected in the year 2016
- Investor / Resale Units Available
- Price : .52 Lakhs onwards
Call Now : +91 98205 75619
ABOUT SAMRUDDHI WINTER GREEN
Introduction Samruddhi Winter Green
Samruddhi Winter Green is a very good residential project located in Panthur, Marathahalli, Outer ring road and an important location in Bangalore. Being developed and constructed by Samruddhi Realty Ltd, It comprises of well planned, well designed residential living spaces.
Facilities and Amenities
This residential Project comprises of a number of facilities and contemporary amenities that include Kid’s pool, Indoor games [snooker / table tennis], Reading area/library etc.
Nearby Areas and Important Facilities
This Project is situated at an important location in Marathahalli. It is in close proximity to Marathahalli, outer ring road, panthur, sarjapur, hennur bagalur road, 80 feet road, 10th main road. Other nearby facilities and landmarks include CMR national public school, Sathya hospital, Empire restaurant, Indian Academy, chele kere, etc.
Building Details
Ground + 10 Residential Floors
Highlights of Samruddhi Winter Green
Type : Residential Flats
Price : Rs.52 Lakhs onwards
Available : 2 BHK, 3 BHK Penthouse, 1260 Sq.ft To 3300 Sq.ft
Registration Office and CTS details of Samruddhi Winter Green
Samruddhi Winter Green project comes under Village N/A, having CTS No. N/A.
Registration Office N/A
Ready Reckoner value as per Bangalore Ready Reckoner 2025 - for more info visit www.readyreckoner.in
Location and Fact File
Location:- Panthur, Marathahalli, Outer ring road, Bangalore
Close to:- Marathahalli, outer ring road, panthur, sarjapur, hennur bagalur road, 80 feet road, 10th main road
Nearby Landmarks:- CMR national public school, Sathya hospital, Empire restaurant, Indian Academy, chele kere, etc.
Total Inventory - N/A
Total Supply in this area - N/A
Market Valuation in surrounding areas - N/A
Project launching price - N/A
Infra structure Development in the area - N/A
FLOOR PLAN
| Type | Size | Price |
|---|---|---|
| 2 BHK | 1260 | 52.00 Lacs |
| 3 BHK | 3300 | 1.36 CR |
Note: Above Mentioned Sizes and Prices are Approximate, Maintenance, Club Charges, Registration, Stamp duty, Car Parking, etc as applicable. **Rates are indicative.
SPECIFICATIONS
RCC Frame Structure
Concrete Block Masonry or equivalent for walls
Earthquake resistant structure designed as Indian standard for Zone-2
Painting:
External finishes will be of Cement & painting
Internal finishes will be Lime pumed (Niru) Plastering with Plastic emulsion paint
Plumbing & Electrical:
Combination of CPVC & GI pipes for plumbing linesg
Finolex/Wincap or equivalent quality Electrical cables
Modular switches
Plumbing & Electrical:
Combination of CPVC & GI pipes for plumbing lines
Finolex/Wincap or equivalent quality Electrical cables
Modular switches
Flooring:
Vitrified or equivalent flooring for the entire flat
Anti skid ceramic flooring in toilets
Dadoing till ceiling in toilets
Toilets:
Hindware/Parryware or equivalent quality Sanitary fittings
Jaquar or equivalent quality for CP fittings
Kitchen:
Granite counter top
SS Sink
Dadoing upto 2ft above counter in kitchen
Doors / Windows:
Timber frame and engineered wood shutter for main doors
Timber frame and flush door for Bed rooms and Toilets
Powder coated Aluminium sliding windows with mosquito mesh for windows
Powder coated Aluminium French doors
Power backup:
Back- up power for common areas, lift & Pumps
Power back-up for lighting for each unit
Diesel power Generator
Services:
Adequate water storage facility (Sump tanks & Overhead tanks)
Car wash points in the basement at strategic locations
Intercom facility
Fire fighting system as per KSFES
Security:
Round the clock security system with CCTV cameras and intercom
AMENITIES
Club House
Swimming pool near club house
Children play area
Landscaped garden
Sunrise deck
Promenade
Temple
Zen garden
Fitness:
Gym
Jogging track
Tennis court
Basket ball court(half court)
Convinience:
Convenient stores
Multipurpose hall
Landscape:
Lush green landscape
Temple with plaza and water body
Amphitheatre
Hard scaped driveway
Eco friendly Systems:
Rain water Harvesting
Sewage treatment plant
Solid waste management
LOCATION MAP
Frequently Asked Questions About SAMRUDDHI WINTER GREEN
Where is Samruddhi Winter Green Exactly located?
What are unit options available in Samruddhi Winter Green?
What is the starting price of Flats in Samruddhi Winter Green?
When is the Possession of Flats?
What are the nearest landmarks?
Is Samruddhi Winter Green, approved by Banks for Home Loans?
TELL US WHAT YOU KNOW ABOUT SAMRUDDHI WINTER GREEN
Add a Review
Similar Residential Properties in Marathahalli

Hiren Wahen High Cliff
Marathahalli, Bangalore
2 BHK, 2.5 BHK & 3 BHK Flats
997 Sq.ft to 1793 Sq.ft
Rs 80 Lacs Onwards*
+91 98451 75506
Hiren Wahen Highcliff is a residential project being developed by Hiren Wahen Group, who are also popular by the name "Buildtech". This deve...

LGCL United Tower
Marathahalli, Bangalore
2 BHK, 3 BHK & 4 BHK Flats
1267 Sq.ft To 1826 Sq.ft
81.25 Lacs Onwards
+91 98197 02366
LGCL United Tower is a perfect residential project that offers a Villa Style Apartments, thus an Villa that enjoys its stay on multiple floo...

Divyasree 77 East
Marathahalli, Bangalore
4 BHK Superlux Villas Villas
4600 Sq.ft To 8600 Sq.ft
Rs 6.79 Cr Onwards
+91 98197 02366
Project Brief: Divyasree 77 East that offers a very beautiful and lavish lifestyle which is why we term it as "Livable Luxury in Banga...

Divyasree 77 Sky
Marathahalli, Bangalore
4 BHK & 5 BHK Uberlux Sky Villas Villas
6142 Sq.ft To 6811 Sq.ft
Rs 8.06 Cr Onwards
+91 98205 75619
Divyasree 77 Sky one of the most fabulous residential tower that offers not only a living space but a true Luxury space that can be proudly ...

Divyasree 77 Place
Marathahalli, Bangalore
3 BHK & 4 BHK Flats
1858 Sq.ft To 3815 Sq.ft
1.85 Cr Onwards
+91 98205 75619
Divyasree 77 Place is one of the housing development of Divyasree Developers, located in Bangalore. It provides large and efficiently develo...

Vandana Isha Casablanca
Marathahalli, Bangalore
2 BHK & 3 BHK Flats
960 Sq.ft To 2116 Sq.ft
Rs 36 Lacs Onwards
+91 98197 02366
...