Republic Of Whitefield Whitefield, Bangalore
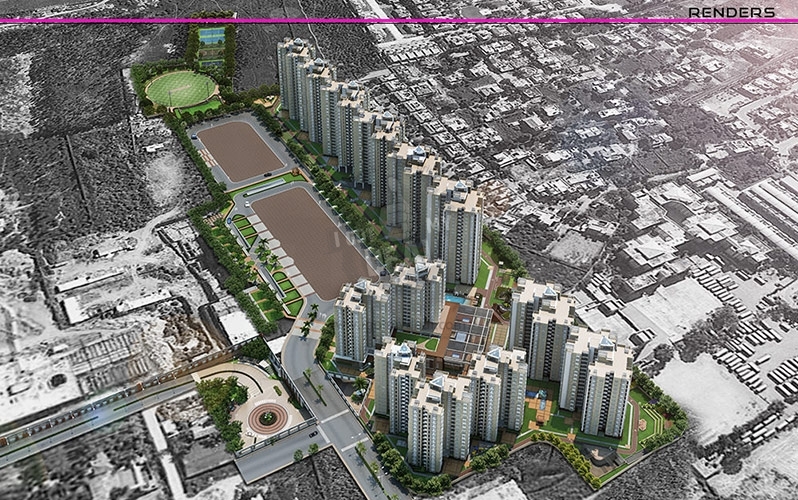
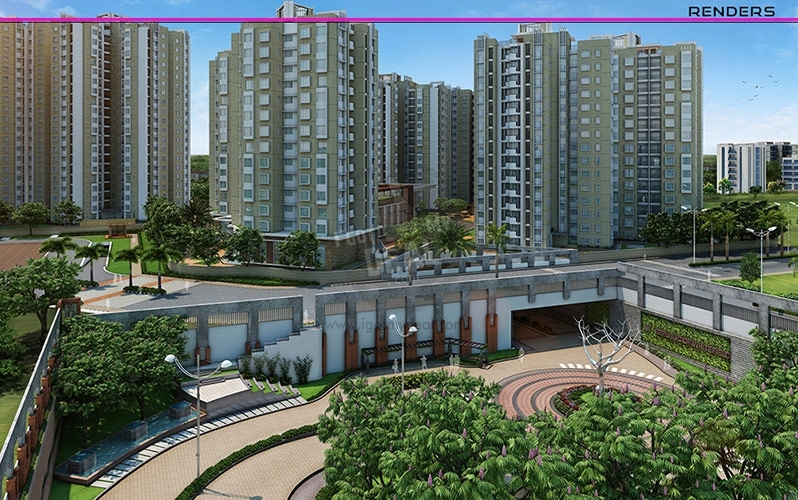
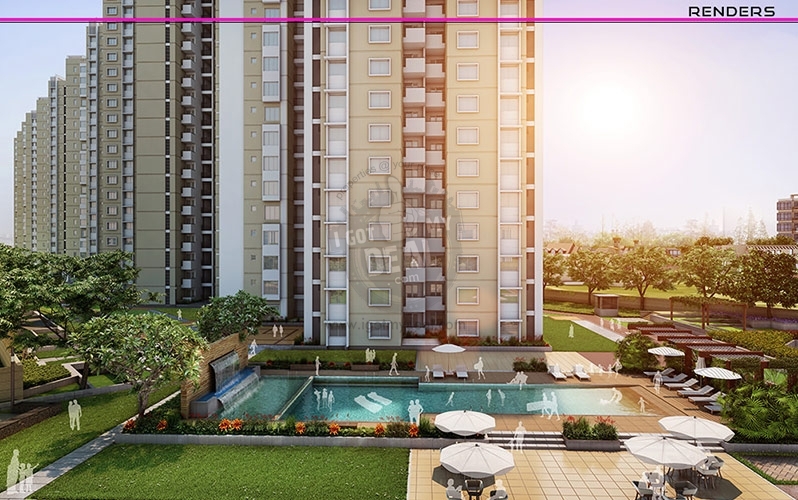
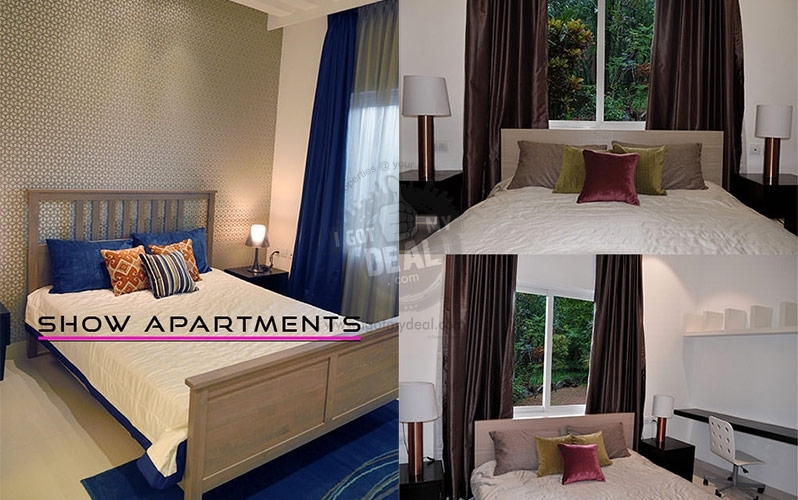
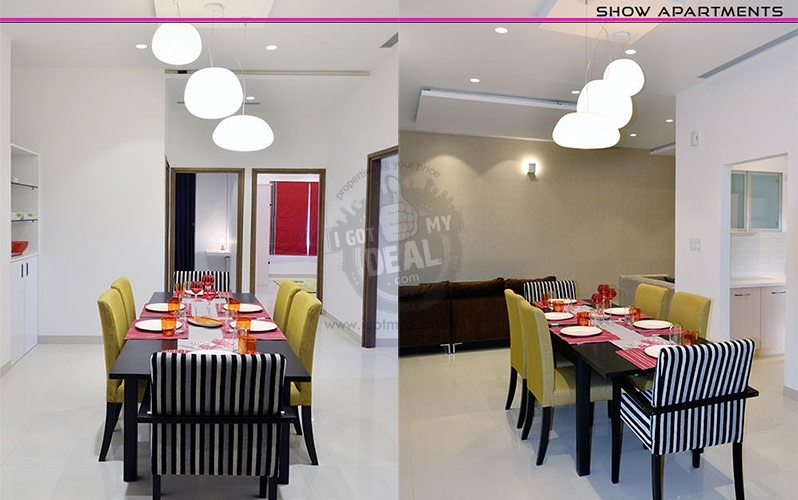
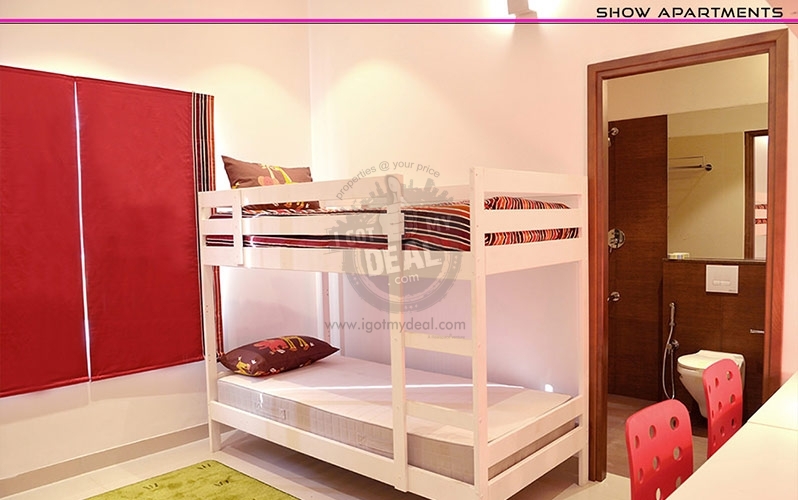
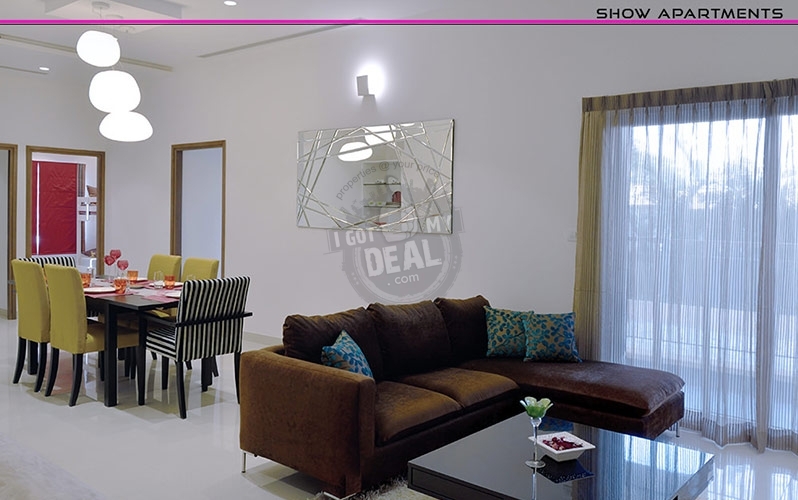
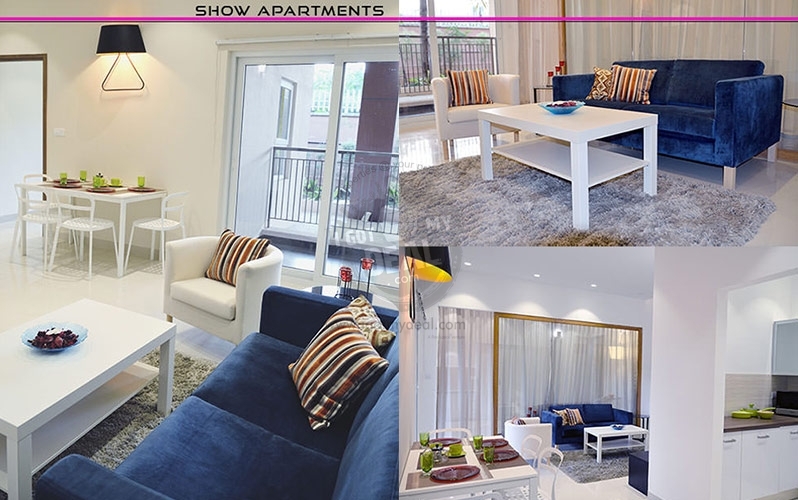
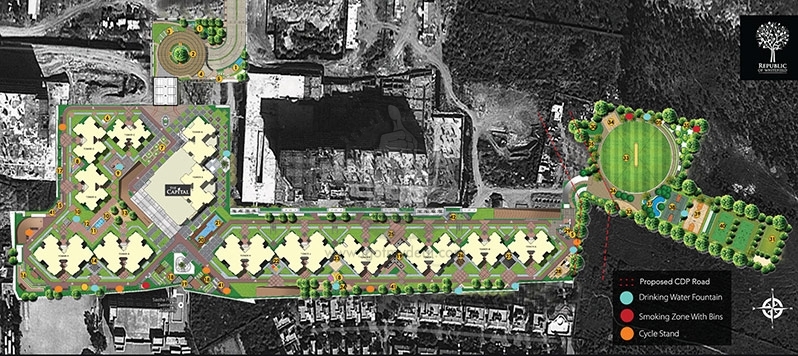
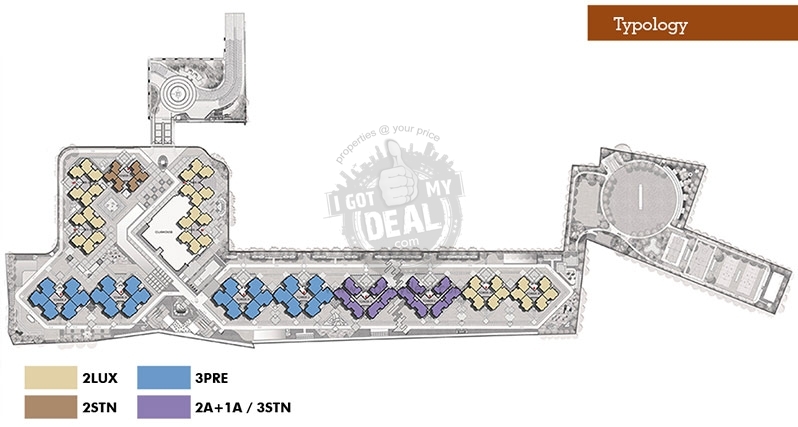
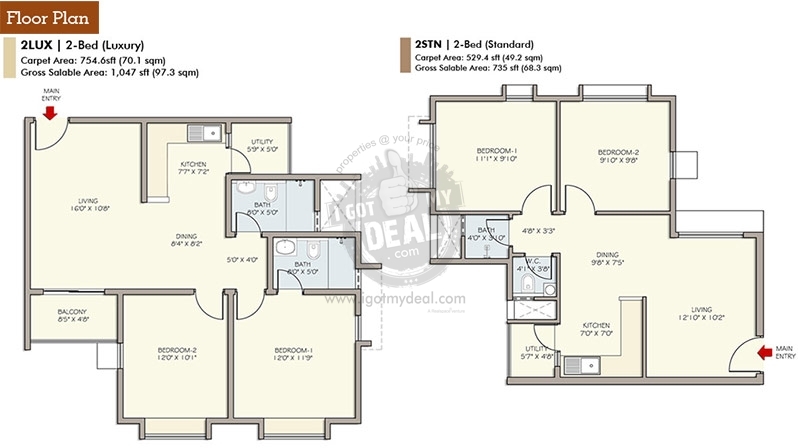
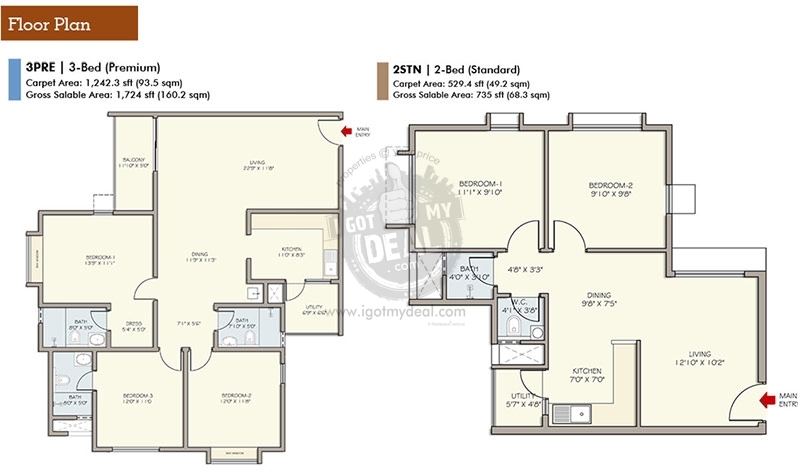
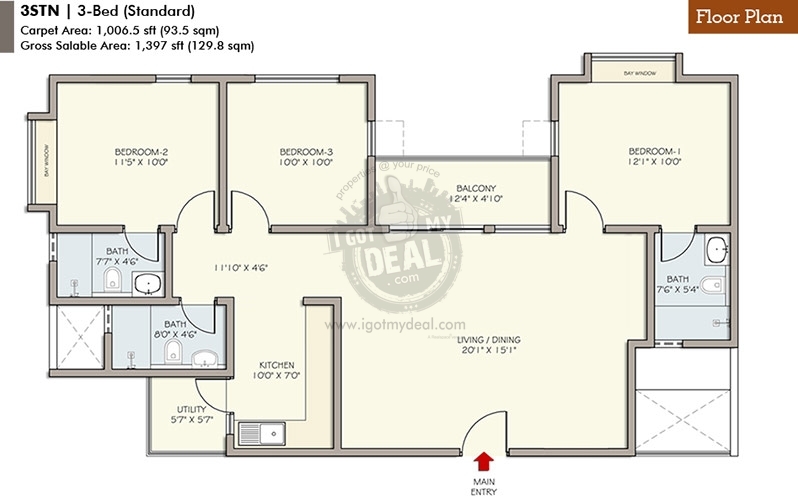
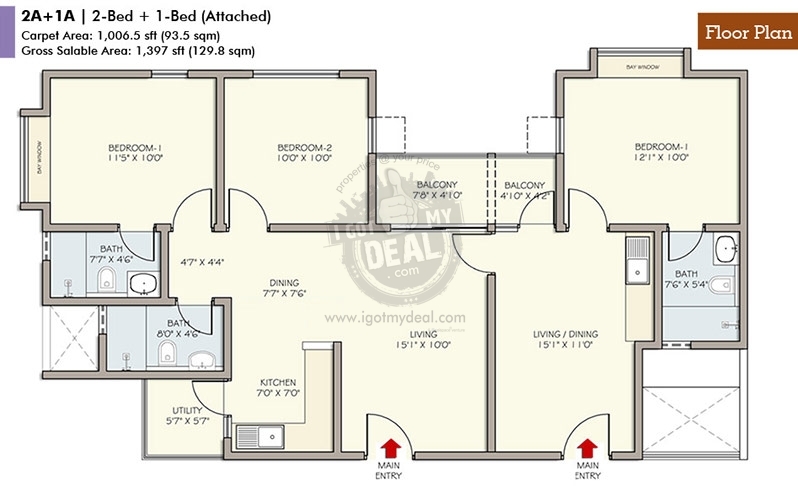




Property Code : PropertyCrow2411
Share This Project :
- Location : Gandhipuram, Whitefield, Bangalore
- Configuration : 2 BHK & 3 BHK Luxury Apartments
- Size : 735 Sq.ft To 1724 Sq.ft
- Developed by : DivyaSree Developers
- Possession Expected Around December 2017
- Investor / Resale Units Available
- Price : 41.89 Lacs Onwards
Call Now : +91 98205 75619
ABOUT REPUBLIC OF WHITEFIELD
Offers 83.83 % of green spaces, equals to 12.5 acres of land from the entire project in which the unit sizes are as follows:
2BHK Economy : 735 Sq.ft to 726 Sq.ft
2BHK Regular : 951 Sq.ft to 1047 Sq.ft
2BHK Regular + Bay windows : 977 Sq.ft to 1100 Sq.ft
2BHK Regular + Bay windows + Balcony : 1041 Sq.ft to 1200 Sq.ft
2BHK Economy + Studio : 1198 sq.ft to 1300 Sq.ft
2BHK Economy + Studio + Bay windows : 1293 Sq.ft to 1350 Sq.ft
2BHK Economy + Studio + Bay windows + Balcony : 1368 Sq.ft to 1500 Sq.ft
3BHK Regular : 1685 Sq.ft to 1724 Sq.ft
Whitefield in Bengaluru, once known for only ITPL, but today it is one of the largest house for Major global corporations like Accenture, Airbus, Boeing, GE, General Motors, SAP Labs, TCS, Tesco and lots more. This suburb is also compared with Gurgoan as there are numerous opening for restaurants, bars, malls, hotels, schools and hospitals in the last 2 to 3 years, boosting it to become the highest number of international business travelers and tourists in South India. That is why it is called a well connected home with high class amenities one would have dreamed for.
Divyasree Developers are Chennai & Bangalore based company, incorporated with a mission to develop whole India. They are setting a new upgraded standard of infra structure, seems to hold the sky line of the town. Their all projects are pre certified by the regulatory authorities of the town as well as with constructing authority of the town, which enables project to boost itself up to brand new level of luxury. They are also an ISO certified company, follows American standards of development, making them one of the most prestigious builders of the town.
Here, everyday is a Party, one can enjoy their everyday life. For more details of your dream home you can contact us on our website. We will be glad to serve you for your fantasize.
FLOOR PLAN
| Type | Size | Price |
|---|---|---|
| 2 BHK | 735 | 41.89 Lacs |
| 2 BHK | 1047 | 59.67 Lacs |
| 3 BHK | 1397 | 79.62 Lacs |
| 3 BHK | 1724 | 98.25 Lacs |
Note: Above Mentioned Sizes and Prices are Approximate, Maintenance, Club Charges, Registration, Stamp duty, Car Parking, etc as applicable. **Rates are indicative.
SPECIFICATIONS
* Structure-RCC framed structure with RCC partitions.
* Clear floor height-2780mm in living and dining rooms,2810mm in bedrooms.
* Internal masonry-100/160mm in reinforced concrete.
* External masonry-160mm in reinforced concrete.
* MS railings-Steel railings with zinc-chromate primer and synthetic enamel paint.
* Paint(external)-Exterior grade emulsion paint.
Walls:
* Paint(Internal)-Oil Bound Distemper
* Toilets walls-Ceramic tiled dado upto 2100mm from floor, and Oil Bound Distemper above till false ceiling.
Ceiling:
* Apartment-Finished in Oil Bound Distemper.
* Toilets-PVC tiles in grid false ceiling.
* Ground floor lobby-False ceiling
* Other floor lobby-Finished in Oil Bound Distemper
Kitchen and utility:
* Counter-Granite counter with stainless steel single bowl sink and drain board.
* Gas connection-Reticulated LPG supply
* Plumbing-Inlet-outlet provision for washing machine with a power point in utility
Sanitary and Plumbing:
* Water closets-Wall mounted EWC of Hindware/Johnson or equivalent with concealed cistern and health faucet.
* Master bedroom toilet-Wash basin with granite counter of Hindware/Johnson or equivalent Single Level Divertor with spout and shower. CP fittings-Jaquar or equivalent.
* Water supply-GI pipes for external lines and PPR/CPVC for internal lines, pressure-tested in accordance with the Bureau of Indian Standards.
* Sanitary and rain water-PVC pipes
* Floor traps-Rodent and cockroach proof floor traps
Electrical, Television and Telephone:
* Wiring-Concealed copper wiring with flame-resistant, low-smoke PVC insulated wires
* Switches-Modular switches from Anchor,Roma or equivalent. MCB with ELCB for each apartment
* Electrical points-Geyser points in all bathrooms, 3 electrical sockets in each bedroom and living room
* Elecrtical point for exhaust fan in toilets
* Electrical points for exhaust fan and electrical chimney in kitchen
* TV/Telephone/Internet-Living and master bedroom
* HVAC provision-A/C points in all bedrooms and living rooms
* Power loads-2STN/2LUX - 3KW, 2A 1A/3STN/3PRE - 4KW
* Intercom-Intercom facility to all units via EPABX connected to security
Security:
* Security-Round the clock security
* CCTV-Perimeter Coverage
* File safety-Fire hydrant system, yard hydrant and wet risers, Portable fire extinguishers at suitable locations.
Doors and Windows:
* Main entrance door-2400mm high door of polished hardwood frame with both side hardwood polished architraves, and laminated door shutter of 35mm thickness with stainless steel hardware of matte finish.
* Internal doors-2100mm door of polished hardwood frame with both side hardwood polished architraves, and laminated door shutter of 32mm thickness with stainless steel hardware of matte finish.
* External doors and windows-UPVC/Powder-coated Aluminium profiled sections with float glass and bug screen.
Flooring and Dado:
* Living, dining, bedrooms-Vitrified tiles of size 800mm-800mm
* Bathroom flooring-Anti-skid ceramic tiles
* Bathroom dado-Ceramic tiles upto a height of 2100mm in two color combination
* Balconies-Anti-skid ceramic tiles
* Kitchen floor-Vitirfied tiles
* Kitchen dado-Ceramic tiles upto 600mm above granite counter
* Utility-Anti-skid ceramic tiles
* Utility dado-Ceramic tiles upto a height of 900mm
Utilities and services:
* Generator backup-100% D/G back up for all apartments and common areas
* Water supply-Adequate supply of potable water round the clock
* Rainwater harvesting-As per PCB norms
* STP-Treatment of waste water from kitchen, toilets, and utilities as per PCB norms. Treated water to * be used for flushing and landscaping
* Solar water-As per PCB norms
* Organic waste converter-As per PCB norms
* Water treatment plant-As per PCB norms
Elevators:
* Elevators-2 high-efficiency elevators(one with stretcher provision) in each tower
Car Parking:
* Car parking-1 car parking spot per apartment.
AMENITIES
* A 40000 Sq.ft club house
City Infrastructure:
* 6 toilets, spread over open spcaes
* Laundromant
* Social rooms
* Seperate toilets for drivers/ house helpers
* Car wash bays
* Electric car charging bays
Hygenic Amenities:
* Palm tree court
* 7 smoking zones
* Pet park
* School bus pick up point with toilets
* Large unisex saloons
* 200+ bicycle stands
* Super market
* Round the clock security
* 11 drinking water fountains
Sports Infrastructures:
* 124 feet x 66 feet fenced futsal feild
* 0.7 Acres cricket ground - 60 yard diameter + 3 Practice nets
* 80 feet x 50 feet Multi sports court
* Outdoor Basket ball Court (As per FIBA size - 92 feet x 49 feet)
* 2 Tennis courts Each as per ITF Size - 78 feet x 36 feet
Health & Fitness:
* Outdoor swimmimg pool
* Indoor swimmimg pool
* 2 Jogging tracks ie 500 & 1000 meters
* Outdoor gym
* Climbing wall
* 1000 meter Cycling track
* Indor gym
* Aerobics Room
Family Spaces:
* Permanent campsite with Bonfire pit
* Interactive water garden
* 100 Seater Multicuisine Restaurants
* 30 seater Pizzeria
* Primary Elder Zones with solarium
* Secondary Elder Zone with Pavilion
* Mom & Me park
Social Spaces:
* 2 Secondary open air theatres
* 25 feet x 50 feet Croquet field
* 130 seater primary open air theater
* 40 seater residents Lounge
* 350 person perty terrace with catering kitchens
* 210 seater performance hall with stage and green rooms
* Indoor games room with billiards, carrom & chess
Fun for Kids:
* Artificail beach
* Main childrens play area
* Creche
* Play area with sand pit
* Giant ludo court
* Grand maze
* Chalk gallery
* Snakes and ladders court
* Play area with synthetic mat
* Roller skating area
* Giant chess board
* Hopscotch court
Community Amenities:
* Garden
* Recreation Facilities
* 24Hr Backup
* Maintenance Staff
* Security
* Club House
* Cafeteria
Connectivity:
* Intercom
* Wifi
* Broadband Internet
Green Living:
* Rain Water Harvesting
* Recreation Facilities
* 24Hr Backup
* Maintenance Staff
* Security
* Library
* Community Hall
ABOUT LOCATION
Location - Gandhipuram, Whitefield, Bangalore
Close To - Borewell Road, Whitefield Post Office
Nearby Landmarks - Bengaluru Marriott Hotel Whitefield, Ryan International School, Aayug Multi Specialty Hospital, State Bank of India Atm, Home Bazaar Mall, KTPO Bus Stop,
Building Details
12.50 Acre Project Land / 13 Towers / 1300 Units / 15 Floors
Approvals - BDA & BBMP Approved – All Statutory Approvals are in Place
LOCATION MAP
Frequently Asked Questions About REPUBLIC OF WHITEFIELD
Where is Republic Of Whitefield Exactly located?
What are unit options available in Republic Of Whitefield?
What is the starting price of Flats in Republic Of Whitefield?
When is the Possession of Flats?
What are the nearest landmarks?
Is Republic Of Whitefield, approved by Banks for Home Loans?
TELL US WHAT YOU KNOW ABOUT REPUBLIC OF WHITEFIELD
Add a Review
Similar Residential Properties in Whitefield

SBB Sapphire
Whitefield, Bangalore
2 & 3 BHK Flats
1070 Sq.ft To 1698 Sq.ft Super Built-Up Area
60.40 Lacs Onwards
+91 98451 75506
SBB Sapphire in Kundalahalli, Bangalore East by Sree Balaji Builders Bangalore is a residential project. The project offers 2 BHK and 3 BHK ...

Candeur Signature
Whitefield, Bangalore
1, 2, 2.5 & 3 BHK Flats
615 Sq.ft To 1590 Sq.ft Super Builtup Area
35.05 Lacs Onwards
+91 98451 75506
Candeur Signature is residential project developed by Candeur Constructions located in Bengaluru. This project provide 1 BHK, 2 BHK, 2...

SRK The Villagio
Whitefield, Bangalore
4 BHK Villa Villas
3850 Sq.ft To 4900 Sq.ft Super Built-Up Area
3 Cr Onwards
+91 98205 75619
SRK The Villagio is Residential project Bangalore East by Srk Gardens Builders is a residential project. The project offers Villa with...

4 BHK Apartment For Sale in Windmills of your mind
Whitefield, Bangalore
4 BHK Apartment Flats
7648 Sq.ft Built-up Area
9.36 Cr Onwards
+91 97690 25551
4 BHK Apartment For Sale in Windmills of your mind, placed in Bengaluru, is a housing development of Total Environment Building Systems. I...

3 BHK Apartment For Sale in Windmills of your mind
Whitefield, Bangalore
3 BHK Dulex Apartment Flats
5924 Sq.ft
7.25 Cr Onwards
+91 97690 25551
3 BHK Apartment For Sale in Windmills of your mind, placed in Bengaluru, is a housing development of Total Environment Building Systems. I...

Shriram Blue
Whitefield, Bangalore
1 BHK, 2 BHK & 3 BHK Flats
645 Sq.ft To 2150 Sq.ft Super Builtup area
36.00 Lacs Onwards
+91 97690 25551
Shriram Blue in Whitefield is a quality residential development by Shriram Properties, located in Hebbal, Bangalore. The project offers 1 BH...