Raja Sannidhi II Hosur Road, Bangalore
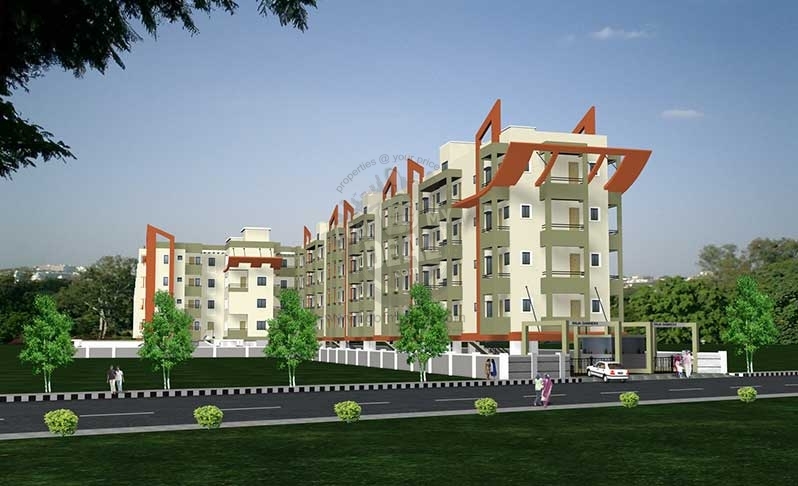
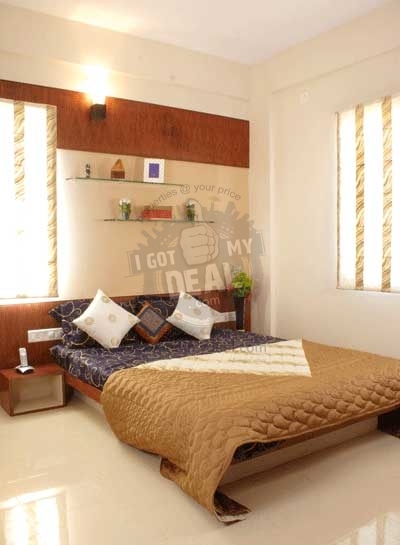
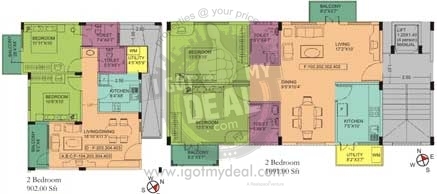

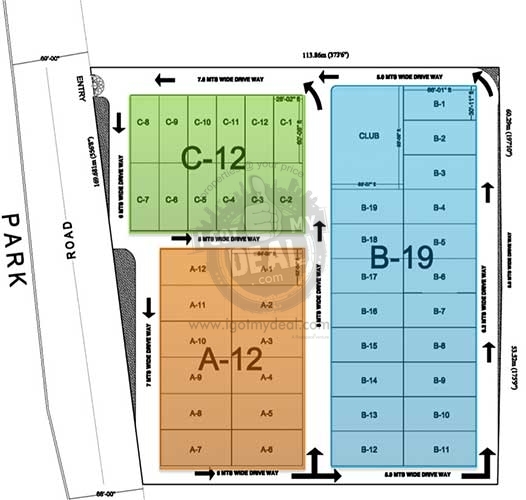
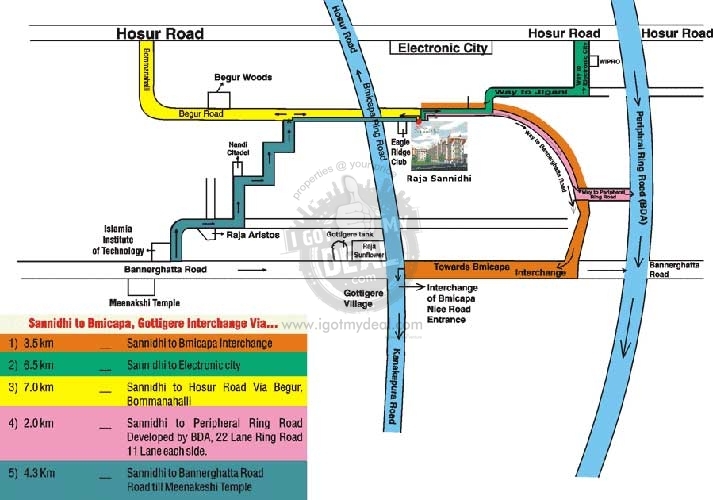




Property Code : PropertyCrow1992
Share This Project :
- Location : Eagle Ridge Club, Bangalore
- Configuration : 2 BHK & 3 BHK + 3 BHK Duplex
- Size : 1081 Sq.ft To 1402 Sq.ft
- Developed by : Raja Housing Limited
- Pre Launch
- Investor / Resale Units Available
- Price : 30.66 Lacs Onwards
Call Now : +91 98205 75619
ABOUT RAJA SANNIDHI II
Raja Sannidhi II is located at Eagle Ridge Club, Hosur Road, Bangalore Which is a very famous locality as it has been the fastest growing residential area with various infrastructures coming in the near future. Some of the area close to this property are Sarjapur main road, 100 feet road, Hosur road, 80 Feet main road, 20th main road & John Nagar. Whereas some of the landmarks includes Barbeque nation, Eagle ridge primary school, Jyoti Nivas college Autonomous, Sapna Book house & Venkateshwara hospital.
Raja Sannidhi II is very well planned to be developed as Ground + 4 Floors with options of 2 BHK, 3 BHK & 3 BHK Duplex apartments. The size of these home ranges from 1081 Sq.ft To 1402 Sq.ft. Thus giving you variety of options to select the best home that suits your requirement.
This property is now at a Pre Launch with various ongoing offers which will not last for a longer time now. So this is the last opportunity to grab such a beautiful homes that comes with such an amazing offer and deals. Call us to know more information about this property and book your dream home now.
FLOOR PLAN
| Type | Size | Price |
|---|---|---|
| 2 BHK | 1081 | 30.66 Lacs |
| 2 BHK | 1120 | 31.76 Lacs |
| 3 BHK | 1334 | 37.83 Lacs |
| 3 BHK | 1402 | 39.76 Lacs |
Note: Above Mentioned Sizes and Prices are Approximate, Maintenance, Club Charges, Registration, Stamp duty, Car Parking, etc as applicable. **Rates are indicative.
SPECIFICATIONS
RCC frame structure using readymade concrete with high carbonized steel.
Solid concrete blocks of 6”& 4” thick for masonry.
Plastering:
All internal walls are plastered neatly and finished with lime rendering.
All external walls to be plastered neatly with cement finish.
Flooring:
Ceramic tile flooring in entire flat with 4” skirting.
Rectified tile flooring for all common areas like passage, entrance, lobbies, etc.
10mm Sadarahalli granite flooring for all stairs including Duplex stair.
Kitchen:
Sadarahalli 20mm thick kitchen platform with single bowl stainless steel sink.
Ceramic Tile dado upto 2’ 0” height for kitchen platform.
Non-skid ceramic flooring.
Provision for washing machine in utility, and provision for an exhaust fan.
Open Kitchen Concept
Doors:
Teakwood frame with BST shutter, Polished front side with beadings for entrance door.
Sal wood / Honne frame with flush door shutter painted both sides.
Windows:
NCL windows with 4mm thick plain glass with MS grill, enamel painted attached
Toilets:
Ceramic tile flooring for all toilets.
Glazed tile dado up to 7’ height.
White standard sanitary fittings (Floor mounted EWC).
Standard C.P. Fittings.
Painting:
All internal walls painted with Oil bound distemper.
All external walls painted with apex or equivalent paint.
All MS like grill, railings painted with enamel paint.
Lift:
Six passenger lifts Blocks – A, B, C, & D and 4 passenger manually operated lift for Block E.
Lift cladding with Stecco paint.
Electrical:
All electrical switches of modular type; all wiring of standard multi-strand copper cables.
TV point in living and all bed rooms ELCB & MCB for each flat, electrical fitting not provided ;EPABX : Intercom facility from the security room to each flat (telephone instrument not provided).
Power:
5 Kva will be provided for Three Bedroom.
3 Kva will be provided for Three Bedroom.
Generator back-up with automatic load controller will be provided for each flat 1 KVA for Three Bedroom apartment, 0.5 KVA for Two Bedroom
AMENITIES
* Table Tennis
* Carrom and Chess Games
* Swimming pool
* Water supply through Borewell, Sewerage through STP.
* Children’s Play-area. 5’0” feet compound wall + 3’0”chain link mesh, with security house at the entrance.
* Society Office
* Landscape Garden Area.
ABOUT LOCATION
Location - Eagle Ridge Club, Bangalore
Registration Office & CTS Details
Raja Sannidhi II project comes under Village N/A, is having CTS No. N/A
Registration Office is at N/A
Ready Reckoner value as per Bangalore Ready Reckoner 2025 - for more info visit www.readyreckoner.in
Building Details
Eagle Ridge Club, Hosur Road, Bangalore
Total Inventory - N/A
Total Supply in this area - N/A
Market Valuation in surrounding areas - N/A
Project launching price - N/A
Infra structure Development in the area - N/A
Facilities and Amenities
Multi purpose Hall, Well-equipped Club House & Multipurpose hall
LOCATION MAP
Frequently Asked Questions About RAJA SANNIDHI II
Where is Raja Sannidhi II Exactly located?
What are unit options available in Raja Sannidhi II?
What is the starting price of Flats in Raja Sannidhi II?
When is the Possession of Flats?
Is Raja Sannidhi II, approved by Banks for Home Loans?
TELL US WHAT YOU KNOW ABOUT RAJA SANNIDHI II
Add a Review
Similar Residential Properties in Hosur Road

Raja Sannidhi II
Hosur Road, Bangalore
2 BHK & 3 BHK + 3 BHK Duplex Flats
1081 Sq.ft To 1402 Sq.ft
Rs 30.66 Lacs Onwards
+91 98205 75619
Raja Sannidhi II, a very beautiful project perfectly set amidst a peaceful area of Bangalore. This project is being developed by Raja Housin...

Bren Woods
Hosur Road, Bangalore
2 BHK & 3 BHK Flats
1031 Sq.ft To 1333 Sq.ft
Rs 46 Lacs Onwards
+91 98205 75619
...

Aratt Amora
Hosur Road, Bangalore
3 BHK Plots
1500 Sq.ft To 1867 Sq.ft
Rs 33 Lacs Onwards
+91 98205 75619
Project Name: Aratt AmoraLocation Landmark: Next to Surya City (KHB II phase)Total Units:* 70 Villas* 130 Duplex Townhouses* 10 Acres of ame...

Salarpuria Greenage
Hosur Road, Bangalore
2 BHK, 3 BHK, 4 BHK Apartments Flats
1345 Sq.ft - 2870 Sq.ft
Rs. 96.10 Lacs Onwards
+91 98205 75619
Salarpuria Greenage is one of the Ongoing Residential Project at Hosur Main Road, Bangalore. It is situated near Oxford College of Pharmacy ...

Sobha Silicon Oasis Hosa Road
Hosur Road, Bangalore
2 BHK & 3 BHK Flats
1365 Sq.ft to 1595 Sq.ft
Rs 91 Lacs Onwards
+91 98205 75619
...