Purva Sunflower Magadi Road, Bangalore
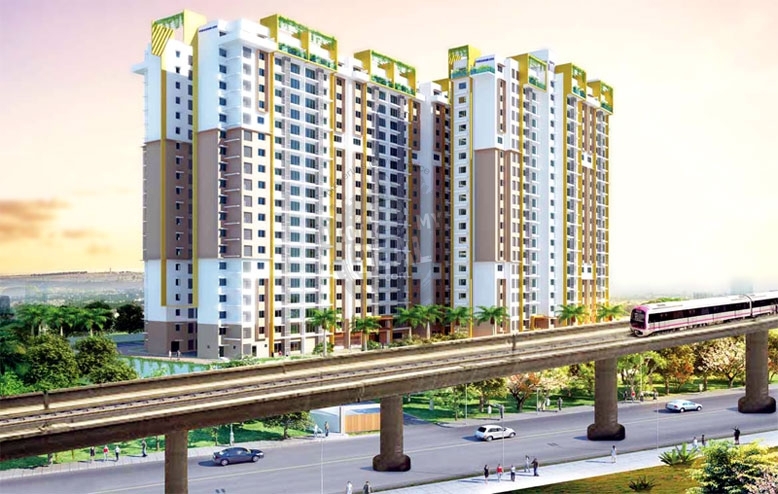
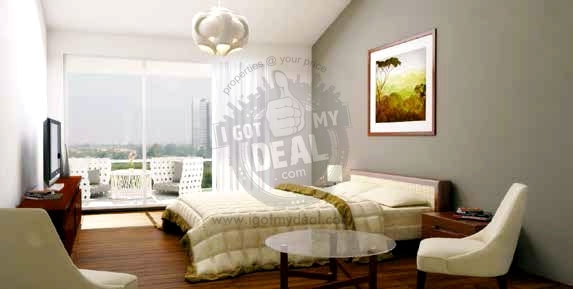
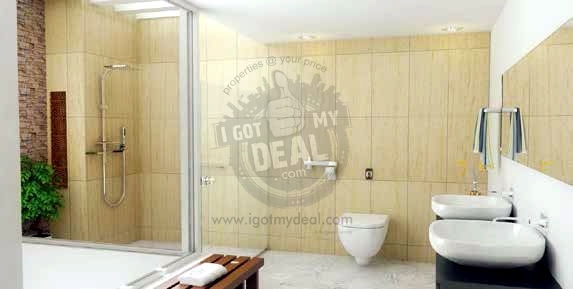
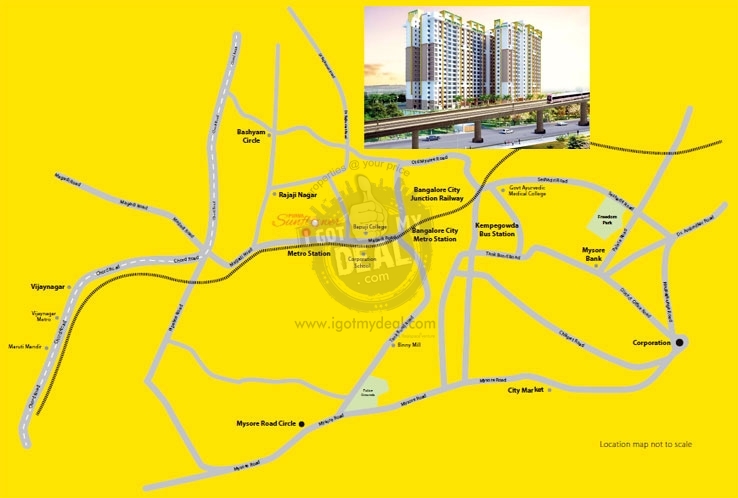
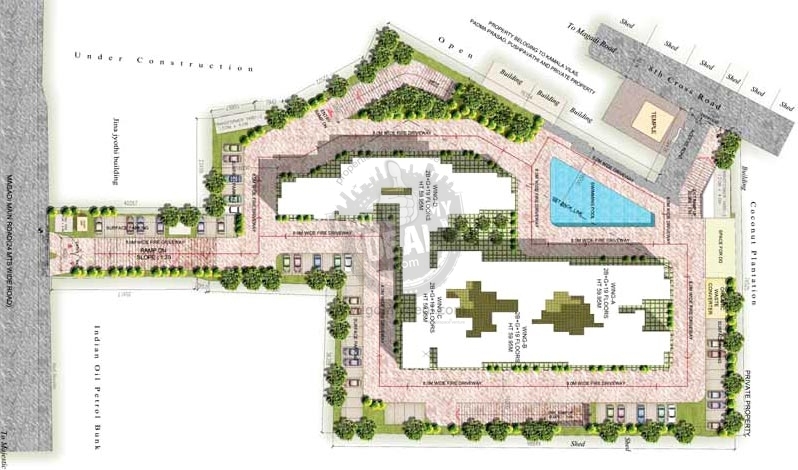
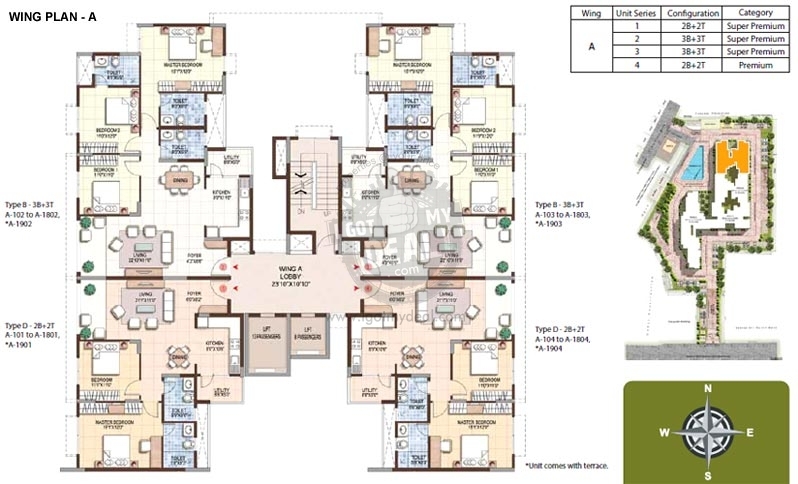
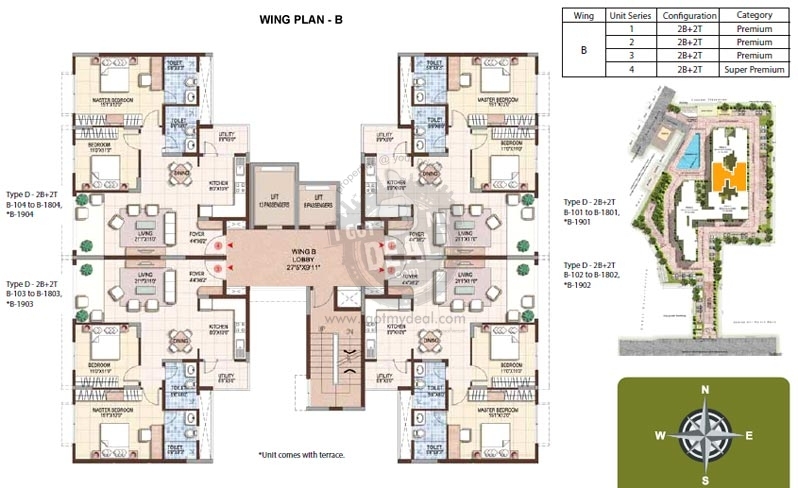
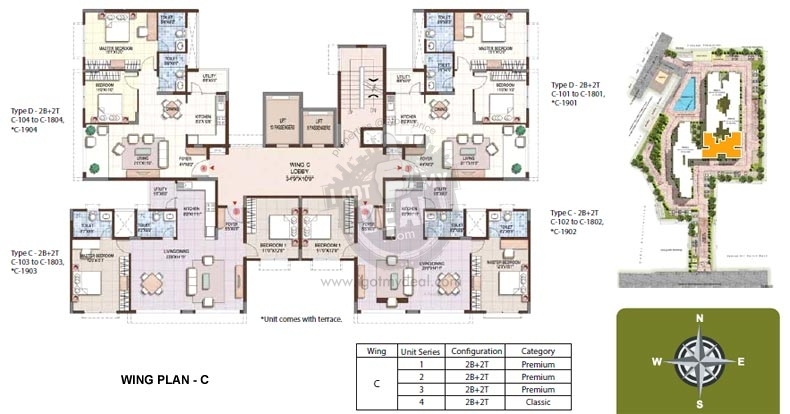
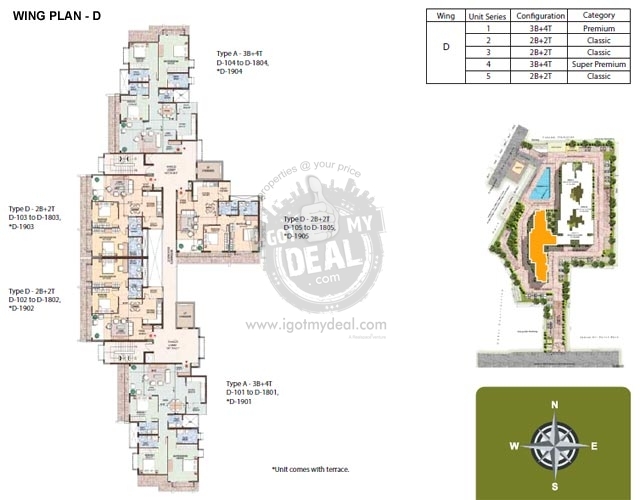
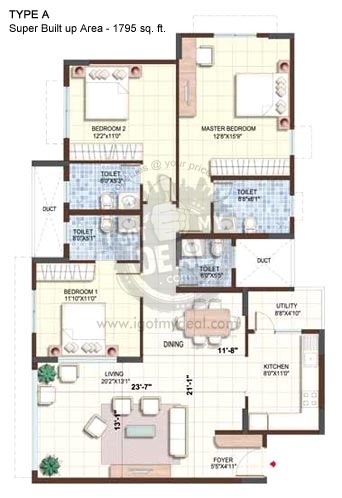
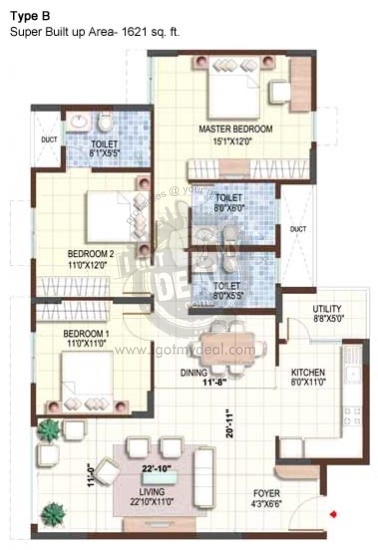
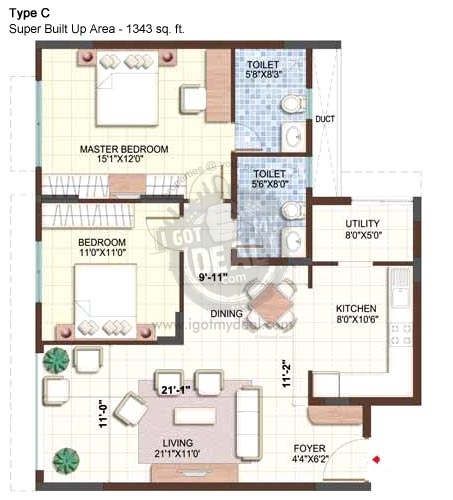
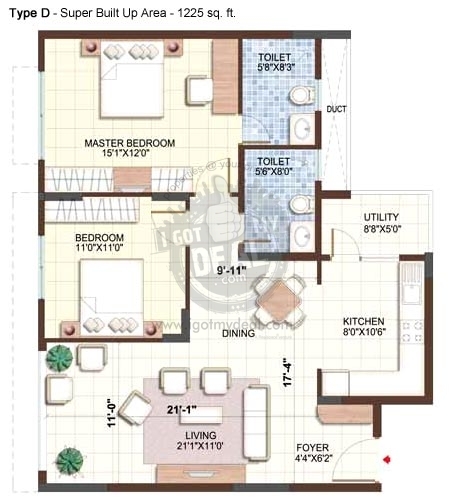










Property Code : PropertyCrow1469
Share This Project :
- Location : Magadi Road, Bangalore
- Configuration : 2 BHK, 3 BHK Apartment
- Size : 1200 Sq.ft To 1892 Sq.ft
- Developed by : Puravankara Group
- 2017
- Investor / Resale Units Available
- Price : 1.16 Cr Onwards
Call Now : +91 98205 75619
ABOUT PURVA SUNFLOWER
Key Distances:
City Railway Station – 1.4 km
Majestic 2.7 km
MG Road 6 km
Mantri Mall 3 km
Introduction Purva Sunflower
Purva Sunflower is a very good residential project located in Magadi Road and an important location in Bangalore. Being developed and constructed by Puravankara Group, It comprises of well planned, well designed residential living spaces.
Facilities and Amenities
This residential Project comprises of a number of facilities and contemporary amenities that include Swimming pool, kids play area, gymnasium, health club etc.
Nearby Areas and Important Facilities
This Project is situated at an important location in Magadi Road. It is in close proximity to Magadi Road, Rajajinagar, 10th Cross Road. Other nearby facilities and landmarks include Opposite Sheshadripuram PU College, etc.
Building Details
It is 2.3 Acres land have Multi 19 Storey Tower
Highlights of Purva Sunflower
Type : Residential Flats
Price : Rs 1.16 Cr Onwards
Available : 2 BHK, 3 BHK Apartment, 1200 Sq.ft To 1892 Sq.ft
Registration Office and CTS details of Purva Sunflower
Purva Sunflower project comes under Village N/A, having CTS No : N/A.
Registration Office N/A
Ready Reckoner value as per Bangalore Ready Reckoner 2025 - for more info visit www.readyreckoner.in
Location and Fact File
Location:- Magadi Road, Bangalore
Close to:- Magadi Road, Rajajinagar, 10th Cross Road
Nearby Landmarks:- Opposite Sheshadripuram PU College, etc.
Total Inventory - N/A
Total Supply in this area - N/A
Market Valuation in surrounding areas - N/A
Project launching price - N/A
Infra structure Development in the area - N/A
FLOOR PLAN
| Type | Size | Price |
|---|---|---|
| 2 BHK | 1200 | 1.16 CR |
| 2 BHK | 1400 | 1.35 CR |
| 3 BHK | 1600 | 1.55 CR |
| 3 BHK | 1795 | 1.74 CR |
| 3 BHK | 1892 | 1.83 CR |
Note: Above Mentioned Sizes and Prices are Approximate, Maintenance, Club Charges, Registration, Stamp duty, Car Parking, etc as applicable. **Rates are indicative.
SPECIFICATIONS
RCC framed multi-storied structure.
Apartments spread from ground floor to 19th floor.
Parking in two basements and part ground floor in addition to open parking.
* Lobby & Staircase:
Elegant ground floor main entrance lobby with marble/ granite flooring
* Apartment Flooring:
Vitrified tiles in living, dining, bedroom, passages leading to bedrooms and balconies., bedrooms/ kitchen/utility
* Kitchen & Utility:
Vitrified tile flooring in kitchen.
Full height ceramic tiles dado upto roof on walls
Vitrified tile flooring in utility area
Provision for washing machine in utility
All bathrooms are fitted with premium quality CP fittings and premium quality sanitary fixtures
* Doors:
Main door – teak wood door with solid core wood shutter or equivalent with good quality hardware and security eye
Bedroom doors – hardwood door frame with solid core wood shutter or equivalent with good quality hardwareBathroom doors – water proofed flush doors PU coated inside with hardwood frame or equivalent including good quality hardware
Balconies for living & dining – glazed French windows, heavy- gauged, UPVC/ Aluminium frames with sliding/ hinged shutters.
* Windows:
Heavy gauged, aluminium/ UPVC frames, with glazed, sliding/ hinged shutters with M.S. grills
* Ventilators:
Heavy gauged, aluminium/UPVC with glazed, louvered/hinged/fixed ventilators
Provision for exhaust fan
AMENITIES
* Table tennis
* Jogging track
* Gymnasium
* Steam & sauna
* Swimming pool with associated change rooms
* Outdoor basketball post
* Outdoor children’s play area
* Well- lit landscaped garden
* Water treatment plant
* Sewerage treatment plant
* Organic waste converter
LOCATION MAP
Frequently Asked Questions About PURVA SUNFLOWER
Where is Purva Sunflower Exactly located?
What are unit options available in Purva Sunflower?
What is the starting price of Flats in Purva Sunflower?
When is the Possession of Flats?
What are the nearest landmarks?
Is Purva Sunflower, approved by Banks for Home Loans?
TELL US WHAT YOU KNOW ABOUT PURVA SUNFLOWER
Add a Review
Similar Residential Properties in Magadi Road

The Tree By Provident
Magadi Road, Bangalore
1 BHK, 2 BHK & 3 BHK Flats
605 Sq.ft To 1318 Sq.ft
Rs 29.75 Lacs
+91 98205 75619
The Tree By Provident is quite a vast residential development coming up in Herohalli which is just off the Magadi Main Road at Bangalore. Th...

Purva Sunflower
Magadi Road, Bangalore
2 BHK, 3 BHK Apartment Flats
1200 Sq.ft To 1892 Sq.ft
Rs 1.16 Cr Onwards
+91 98205 75619
Purva Sunflower is of of the finest Ongoing Residential Project which will be developed by Puruvankara Group in Magadi Road, Bangalore. The ...

Prestige West Woods
Magadi Road, Bangalore
2 BHK, 3 BHK & 4 BHK Flats
1253 Sq.ft To 2746 Sq.ft
Rs 1 Cr Onwards
+91 98205 75619
Prestige Group presents one of the finest residential property called "Prestige West Woods". It is situated near Minerva Mills Compound, Mag...