Purva Midtown Vijayapura, Bangalore
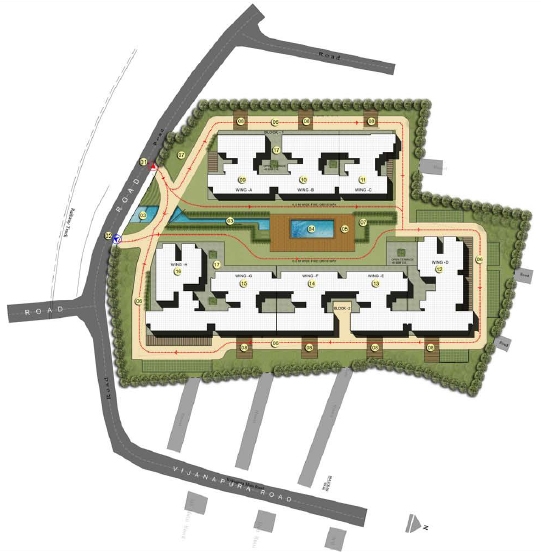
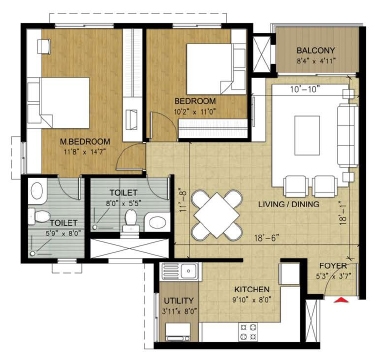
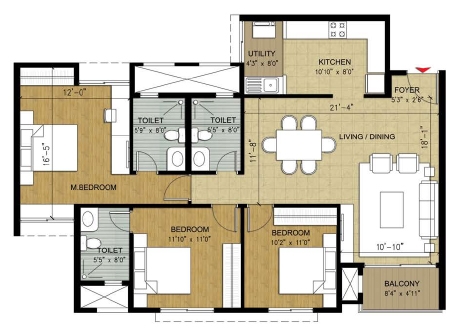
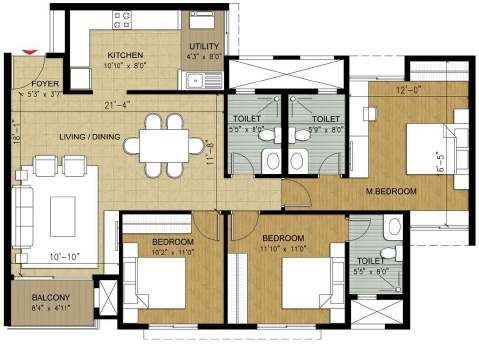
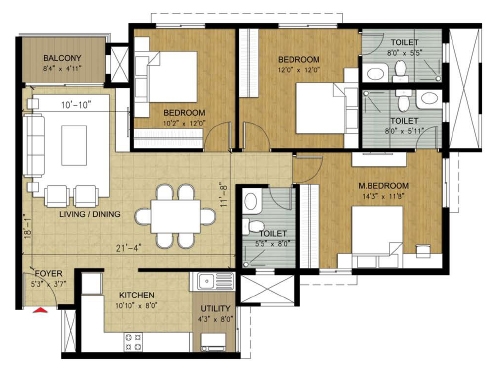
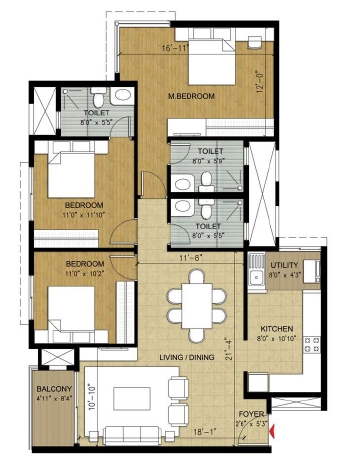
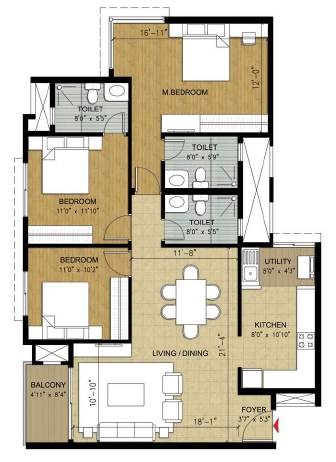
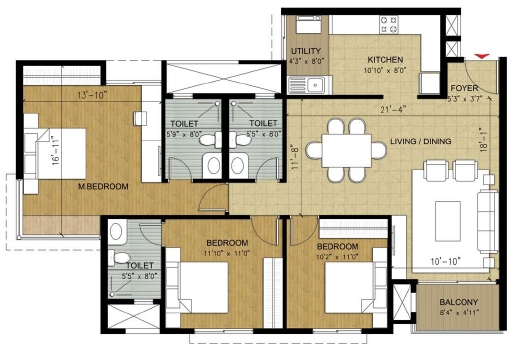
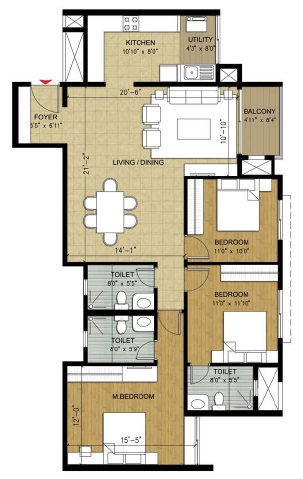
Property Code : PropertyCrow83
Share This Project :
- Location : Vijinapura, Bangalore
- Configuration : 2 BHK & 3 BHK
- Size : 1214 Sq.ft To 1677 Sq.ft
- Developed by : Puravankara Group
- Ready to Move In Since June 2015
- Investor / Resale Units Available
- Price : 49 Lacs Onwards
Call Now : +91 98197 02366
ABOUT PURVA MIDTOWN
The landscaped garden is exhilarating promenade where joggers walk along jogger’s track. Some residents prefer to sit at the seating rink or at the sun-decks to bask in the morning sunlight. The kids can play in the open kids play area.
They can play any outdoor games. The outdoor games include tennis, squash, badminton, basketball and cricket. There are indoor games rooms where they can play snooker, billiards, chess, carom and table tennis while some residents prefer outdoor games like basketball, squash, golf and what not. Swimming pool is an exciting place for adults and kids who can have a swim in the swimming pool. Intercom facility keeps you connected to the units in the vicinity. As there is a power backup so no issue of blackout arises. World-class gymnasium helps youths keep fit for various sports arena and health itself.
The owners can arrange meetings for society or professional purpose. Various programmes are conducted at community hall. Those who like to read can take books from society library. There is tight security so the residents do not have to fret about any burglary or hazards. Those who are interested can contact our sales executive on the above-mentioned service number.
FLOOR PLAN
| Type | Size | Price |
|---|---|---|
| 2 BHK | 1214 | 49.00 Lacs |
| 3 BHK | 1570 | 63.37 Lacs |
| 3 BHK | 1596 | 64.41 Lacs |
| 3 BHK | 1625 | 65.58 Lacs |
| 3 BHK | 1677 | 67.68 Lacs |
Note: Above Mentioned Sizes and Prices are Approximate, Maintenance, Club Charges, Registration, Stamp duty, Car Parking, etc as applicable. **Rates are indicative.
SPECIFICATIONS
* RCC framed structure.
Lobby:
* Elegant ground floor entrance lobby with marble/granite flooring.
Apartment Flooring:
* Vitrified tiles in living, dining, bedrooms, passages leading to bedrooms & balconies.
Kitchen & Utility:
* Vitrified tile flooring in kitchen .
* Vitrified tile Dado up to 2’ ht above kitchen counter-top.
* Highly polished granite for kitchen counter top.
* Good quality single bowl, single drain stainless steel sink.
* Provision for water purifier above the drain board.
* Vitrified tile flooring in utility area.
* Provision for washing machine in utility.
Bathroom:
* Anti skid/matt ceramic designer tile flooring.
* Colored glazed designer tiles up to the false ceiling on walls.
* Master Bathroom - Shower area head rose with wall mixer and granite counter-top wash basin with hot & cold water mixer.
* Other Bathrooms – Shower area with head rose and wall mixer and granite counter-top wash basin.
* All bathrooms are fitted with wall mounted EWC with ceramic cistern flush valve & premium quality CP fittings & sanitary fixtures.
Doors:
* Main door – Engineered wooden frame and shutter OR HDF doors with Teak wood frame or equivalent with good quality hardware and security eye.
* Bedroom doors – Engineered wooden door frame and shutter OR HDF doors with hardwood frame OR equivalent with good quality hardware.
* Bathroom doors – Water proofed(inside) flush door with hardwood frame OR equivalent with good quality hardware.
* Balconies of living & dining – Glazed French windows with heavy gauged UPVC/Aluminium frames with sliding/hinged shutter.
Windows:
* Heavy gauged Aluminium/UPVC frames with glazed, sliding/hinged shutters with M. S. Grills.
* Utility window- UPVC/Aluminium glazed window with sliding/ hinged shutters.
Ventilators:
* Heavy gauged, Aluminum/UPVC with glazed, louvered/hinged/fixed ventilators.
* Provision for exhaust fan.
Painting:
* Acrylic based paint & textures surfaces in selective places as per design for exterior fascia of the building.
* Interior walls are painted with oil bound distemper.
Ceilings:
* Cornices in living, dining & in foyer area.
Electrical:
* All electrical wiring is concealed in walls & ceilings with premium quality PVC conduits.
* Adequate power outlets for lights, fans, exhaust-fans, call-bell, television are provided in all bedrooms, living and dining area.
* AC point in master bedroom and provision in other bedrooms and living & dining area.
* Telephone outlet in living area and master bedroom.
* Television outlet in all bedrooms and living area.
* Internet connectivity in master bedroom.
* 5 KVA power will be provided for 3 BHK in 3 phases, & 3 KVA power for 2 BHK.
Elevators & D G Power:
* Automatic passenger lifts are provided in every block.
* Back-up for common area lighting, pumps and lifts.
* 3 KVA of D.G. power backup is provided for 3 BHK & 2 KVA for 2 BHK.
* Round-the-clock security system.
* Intra-communication facility provided from security to every apartment.
AMENITIES
* Jogging Track
* Billiards
* Table Tennis
* Outdoor Children’s Play Area
* Outdoor Basketball Post
* Gymnasium
* Steam and Sauna
* Swimming Pool with associated change rooms and toilets
* Water Treatment Plant
* Fire Protection System
* Sewerage Treatment Plant
* Organic Waste Converter
* Well lit and Landscaped Garden
ABOUT LOCATION
Location - Vijinapura, Bangalore
Close To - Dooravani Nagar, FCI Godown Rd, Kasturi Nagar, Old Madras Rd
Nearby Landmarks - Little Elly Preschool, Asha Biometrics, Isolation Hospital, HDFC Bank, Indijoe Restaurant, Domino's, Nilgiris, Food Bazar, More Shopping Mall, Kasturi Nagar Park, Sadanandanagar Jogging Park, Beltreco, Benniganahalli Lake
Building Details
Ground + 10 Residential Floors
LOCATION MAP
Frequently Asked Questions About PURVA MIDTOWN
Where is Purva Midtown Vijinapura Exactly located?
What are unit options available in Purva Midtown Vijinapura?
What is the starting price of Flats in Purva Midtown Vijinapura?
When is the Possession of Flats?
What are the nearest landmarks?
Is Purva Midtown Vijinapura, approved by Banks for Home Loans?
TELL US WHAT YOU KNOW ABOUT PURVA MIDTOWN
Add a Review
Similar Residential Properties in Vijayapura

VG Shubh Gruh Apartments in Vijayapura, located in Bangalore North is a residential development of VG Parekh Builders. It offers spacious an...

Purva Midtown
Vijayapura, Bangalore
2 BHK & 3 BHK Flats
1214 Sq.ft To 1677 Sq.ft
Rs 49 Lacs Onwards
+91 98197 02366
Purva Midtown Vijinapura, a project by Purvankara Projects, is a 10-storeyed residential tower with 2 and 3 BHK apartments spread across 4.5...