Puravankara The Waves Hennur Road, Bangalore
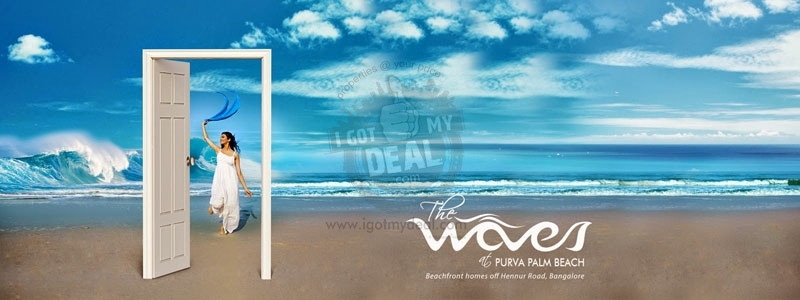
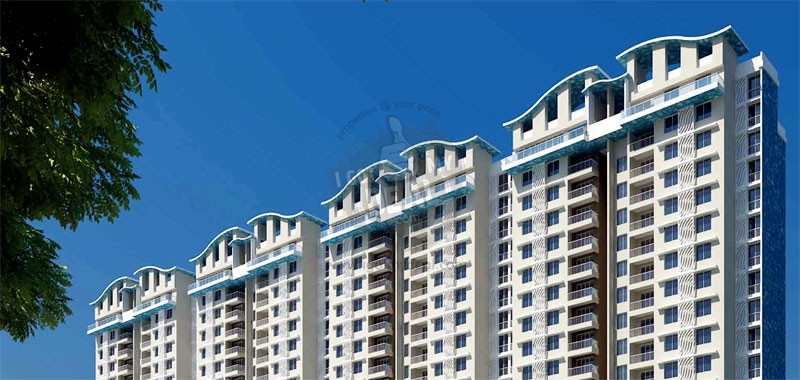
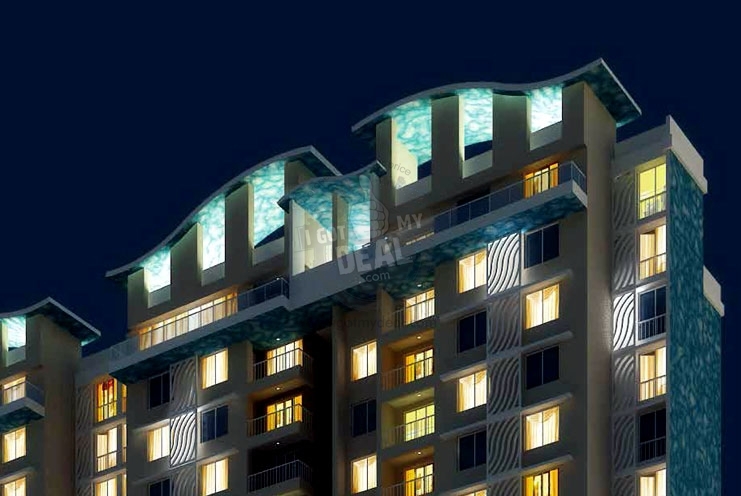
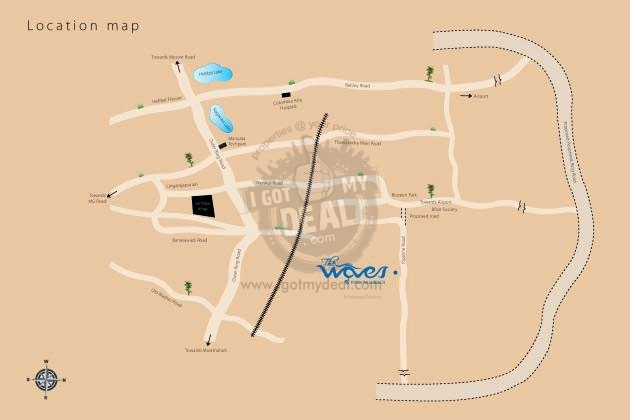
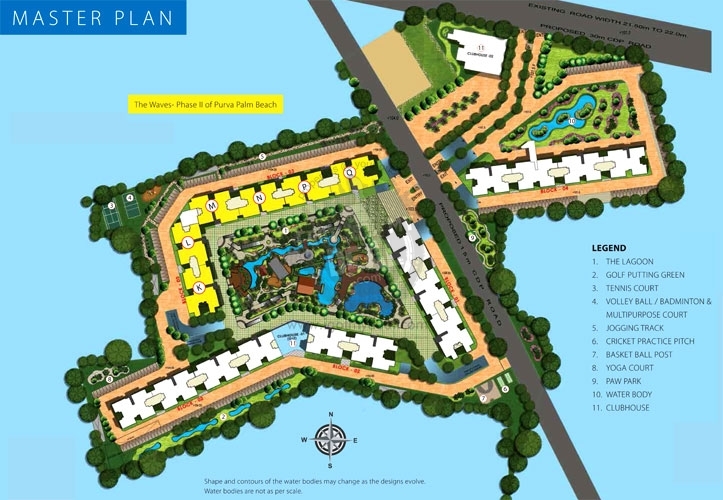
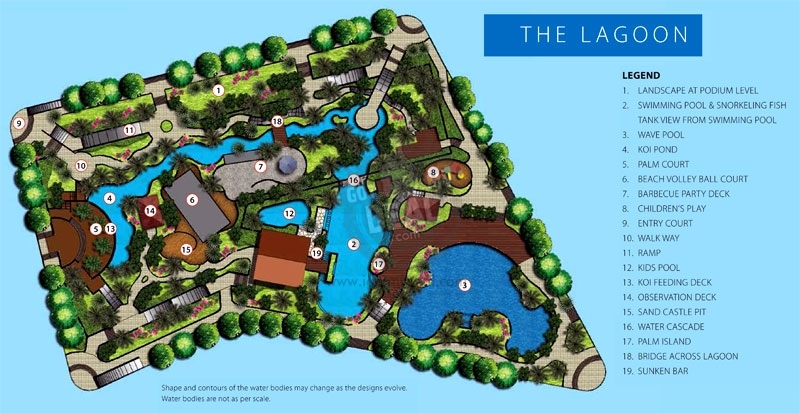
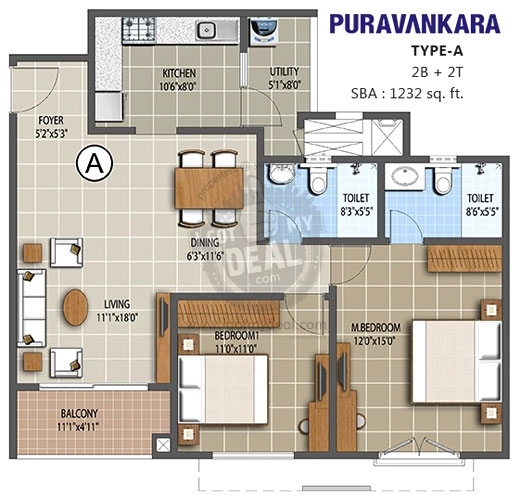
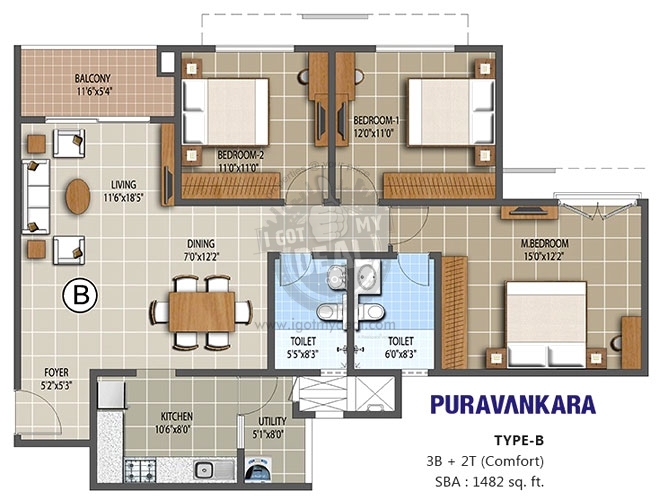
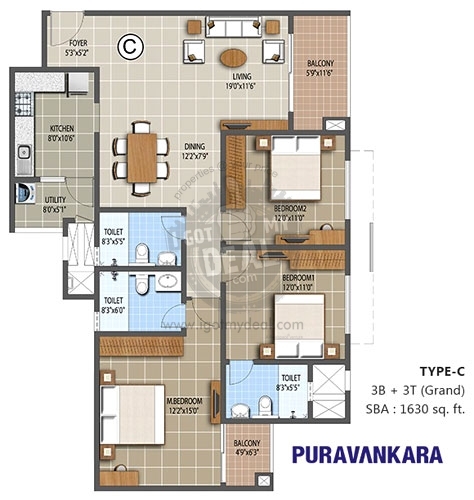
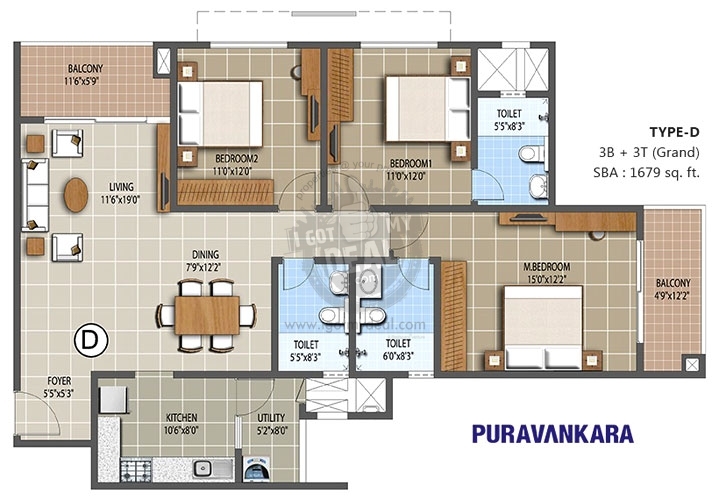
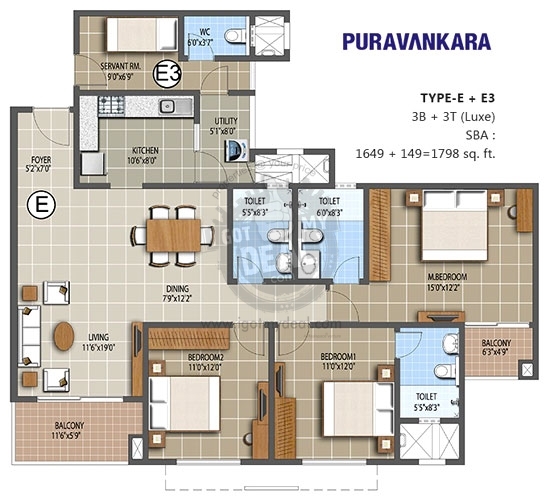
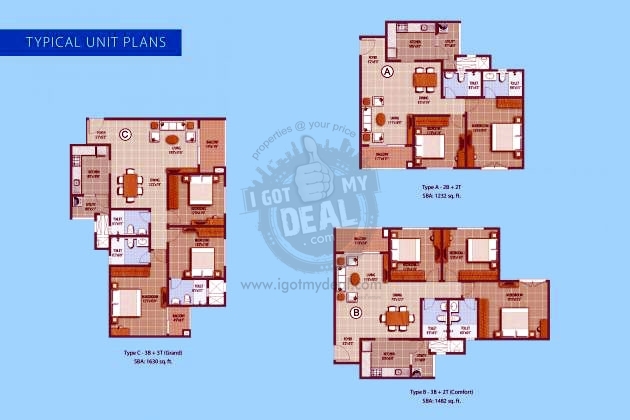
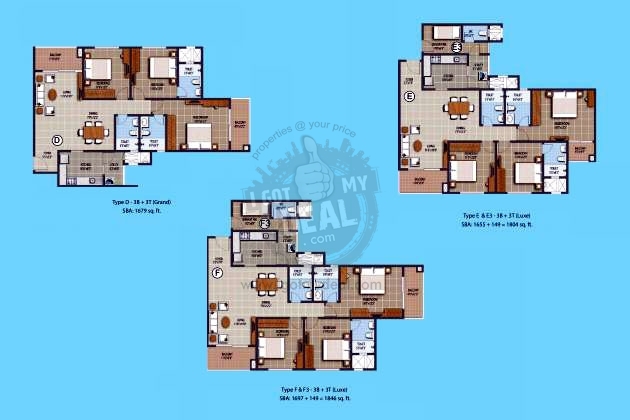










Property Code : PropertyCrow2007
Share This Project :
- Location : Purva Palm Beach, Bangalore
- Configuration : 2 BHK & 3 BHK Apartments
- Size : 1232 Sq.ft To 1846 Sq.ft
- Developed by : Puravankara Group
- Pre Launch (Possession Date Not Yet Announced)
- Investor / Resale Units Available
- Price : 58 Lacs Onwards
Call Now : +91 98197 02366
ABOUT PURAVANKARA THE WAVES
The Waves at Purva Palm Beach is phase two of Puravankara palm Beach project. This project is situated just off the Hennur Road, Bangalore. This property will offer a unique concept of keeping you near beach and hence each and every thing here will be based on that theme. This pre launch property will be developed by Puravankara Group. It will offer 2 & 3 BHK apartments for sale with an area of 1232 Sq.ft To 1846 Sq.ft which is just maximum size you may ever get in the vicinity.
The Waves is well planned to be developed as 6 Blocks of Gr + 19 Floors with 468 Units in Total with most of them enjoyin the eye catching views of surrounding area and breeze fresh air 24 X 7. The details of apartments offered here are as follows:
Area Range:
2 BR: 1232 Sq.ft To 1348 Sq.ft
3 BR: 1482 Sq.ft To 1846 Sq.ft
Location:
Purva Palm Beach, Hanumanthappa Layout, Bengaluru, Karnataka. The idle location to get de stressed. This is becuase of the kind of nature, atmosphere, surroundings you will get to see here. Some of the nearby areas includes: Avalahalli main road, Bileshivale, Athina Township, Kvalasanahalli, Hennur Bagalur road & Dodda Gubbi Main road. These are at a very short distance with most of the facilities available to fulfill your requirement.
Also for your family, kids, parents there are various facilties & landmarks such as : SSR College of science & Management, Brighton school, Kothanur post office, Yashbans Kennel, Ferns Meadows club & Kaitlyns hospitality
Thus gives you assurance of not worrying for your convenience as most of things that one may require to settle down for rest of life, are available here. Right from important roads for daily travelling till schools, colleges, restaurants etc everything will be just at your disposal.
Property Status: The Waves at Purva Palm Beach is currently at a Pre Launch stage which will be launched very soon now. Hence the date of "Possession is Not Yet Announced". Also it is expected the price will surely jump high as soon as the construction work starts.
Developer:
Puravankara Since its inception in 1975 are very popular for creating value & budget homes. The main aim of this group is not only delivering projects after projects with attractive designs, modern amenities etc. But to provide a real quality with all the approvals of quality testing. This is to make sure no matter what, the space that the buyer puchase from them is never gonna waste and will last forever.
Puravankara has already constructed and gave possession for 36 residential & commercial projects which is approx 7.80 millions of square feet. At present their main focus is on the current developments of 29 millions of square feet projects which will soon become a new benchmark for all. Not only this but also more 88 million square feet of projects have been planned which will be seen in the next 7-10 years.
Availability:
As this is not completely launched, there are various options available for sale. Hence this is the best time to buy your dream home at the lowest price in market. Even though if you are looking for an investment purpose, still this could be the best option for your investment. As the price hike is expected anytime from now.
Amenities:
No doubt, this project is going to amaze you with its lavish and Endless amenities like Wave pool, Koi pond, Snorkeling fish tank view from swimming pool, Observation deck, Golf putting and the list goes on and on. You can check the entire list in the seperate section of amenities by just scrolling a bit down from here.
Note:
For more details like, Launch Date, current price, floor plan, booking details, payment schedules along with payment flexibilities etc. Please speak to one of our client executive with additional expert advice for property given to you.
FLOOR PLAN
| Type | Size | Price |
|---|---|---|
| 2 BHK | 1232 | 58.00 Lacs |
| 2 BHK | 1348 | 63.46 Lacs |
| 3 BHK | 1482 | 69.77 Lacs |
| 3 BHK | 1846 | 86.91 Lacs |
Note: Above Mentioned Sizes and Prices are Approximate, Maintenance, Club Charges, Registration, Stamp duty, Car Parking, etc as applicable. **Rates are indicative.
SPECIFICATIONS
* RCC framed structure.
* Parking in basement, ground and stilt floor
Lobby:
* Elegant ground floor main entrance lobby with highly polished granite or equivalent or combination of granite and marble
Apartment Flooring:
* Vitrified tile flooring in living, dining and passages leading to bedrooms
* Vitrified tile flooring in master bedroom and other bedrooms
* Vitrified tiles in balconies
Kitchen & Utility:
* Vitrified tile flooring in kitchen and utility area
* Kitchen counter top of highly polished bull-nosed granite with single bowl
* Single drain stainless steel sink with Grohe/ Kohler premium quality or equivalent hot and cold basin mixer
* Provision for water purifier and geyser above drain board with water outlet provision.
* Provision for washing machine in the utility area and good quality long body Bib Cock
Bathrooms:
* Anti skid/matt ceramic designer tile flooring
* Colored glazed/matt finished tiles up to the roof or false ceiling
Master Bathroom:
* Shower area with head rose or rain shower and wall mixer or diverter. Granite or marble counter-top wash basin with hot and cold mixer
Other bathrooms:
* Shower area with head rose, wall mixer or diverter. Wash basin with pedestal and pillar cock
* Provision for geyser in master bathroom and other bathrooms
* All bathrooms will be fitted with wall mounted EWC including seat cover, concealed/exposed cistern/Flush valve (button type) and health faucet.
* Premium branded CP fittings (Roca/ Jaguar/ Kohler/ American standards/ Grohe/ Moen or equivalent) and sanitary fixtures (Kohler/ Toto/ Roca/ Hindware/ Jaguar/ Parryware/ American standards or equivalent)
Doors:
Main door:
* Engineered solid core door frame with veneer finished shutter with good quality hardware and security eye
Bedroom door:
* Engineered solid core door frame with veneer finished shutter with good quality hardware
Bathroom doors:
* Engineered solid core door frame with shutter of veneer finish outside
* Laminated finish inside with good quality hinges and thumb-turn lock
Balconies for living & dining and bedrooms:
* Glazed French windows with heavy gauged UPVC/aluminum frames with sliding shutters with mosquito mesh or hinged shutters without mosquito mesh
Utility door:
* UPVC/ Aluminium glazed door cum window with sliding/hinged shutters.
Windows:
* Heavy gauged UPVC/aluminum frames with glazed, sliding shutters with mosquito mesh or hinged shutters without mosquito mesh and mild steel grills
Electrical:
* All electrical wiring is concealed in walls and ceilings with premium quality PVC conduits
* Adequate power outlets for
* AC point in Master bedroom and Guest Bedroom
* Provision of dummy AC point in living & other bedrooms
* 6KW power will be provided for 3 BHK
* 5 KW power for 2 BHK
* Fire fighting based on standard diversity factors
Elevators & D.G. Power:
* Automatic passenger lifts are provided in each block with emergency phone facility connected to security cabin with D. G. backup
* 100 percent D.G. back-up for common area lighting, pumps and lifts
* 2 KW back up for 2 BHK and 3 KW back up for 3 BHK apartments
Security System & Intra Communication System:
* Peripheral vigilance through CCTV/cameras and boom-barrier at the entrance.
* Panic button in Master Bedroom and dining area
* Gas leak detector in kitchen
* Intra-communication facility from apartment to apartment and to security cabin within the complex
* Boom barriers at the entrance to the premises
AMENITIES
* Gymnasium
* Squash court
* Provision for supermarket
* Squash court
* Table tennis
* Pool table
* Yoga / Meditation / Aerobics / Ballet room
* Party hall
* Steam
* Sauna
* Jacuzzi
* Provision for restaurant
* Provision for supermarket
* Provision for shops i.e parlour / clinic etc.
* Provision for cards room
* Provision for Crèche
* Jamming room
* Lego room
* Science club hobby complete with benches and stools
* Well- lit Landscaped Garden
Outdoor amenities:
* Swimming pool(with kids pool)
* One Tennis court
* One multipurpose court(Volley ball court / Badminton court)
* Jogging track
* One Basket ball post
* Two cricket practice nets
* Outdoor children play area
* Pets corner
* Well lit landscape garden
* Water treatment plant
* Sewage treatment plant and Organic waste convertor.
* Beach volley ball court on sand
* Roof top gazing observatory area
* Shoe cleaning machines in ground floor entrance lobby areas
ABOUT LOCATION
Location - Purva Palm Beach, Bangalore
Close To - Avalahalli main road, Bileshivale, Athina Township, Kvalasanahalli, Hennur Bagalur road & Dodda Gubbi Main road
Nearby Landmarks - SSR College of science & Management, Brighton school, Kothanur post office, Yashbans Kennel, Ferns Meadows club & Kaitlyns hospitality
Registration Office & CTS Details
Puravankara The Waves project comes under Village N/A, is having CTS No. N/A
Registration Office is at N/A
Ready Reckoner value as per Bangalore Ready Reckoner 2025 - for more info visit www.readyreckoner.in
Building Details
6 Blocks of Gr + 19 Floors with 468 Units in Total
Total Inventory - N/A
Total Supply in this area - N/A
Market Valuation in surrounding areas - N/A
Project launching price - N/A
Infra structure Development in the area - N/A
LOCATION MAP
Frequently Asked Questions About PURAVANKARA THE WAVES
Where is Puravankara The Waves Exactly located?
What are unit options available in Puravankara The Waves?
What is the starting price of Flats in Puravankara The Waves?
When is the Possession of Flats?
What are the nearest landmarks?
Is Puravankara The Waves, approved by Banks for Home Loans?
TELL US WHAT YOU KNOW ABOUT PURAVANKARA THE WAVES
Add a Review
Similar Residential Properties in Hennur Road

Kolte Patil Raaga
Hennur Road, Bangalore
2 BHK & 3 BHK Flats
973 Sq.ft To 1200 Sq.ft Super Builtup area
46.21 Lacs Onwords
+91 97690 25551
Kolte Patil Raaga in Hennur Road, Bangalore North by Kolte Patil Developers is a residential project. The project offers 2 BHK and 3 BHK Apa...

Mahima Neharika in Hennur Road, in Bangalore North is a residential development of Mahima Worldwide Developers. It offers spacious and skill...

Kolte Patil Raaga
Hennur Road, Bangalore
2 - 3 BHK Flats
973 Sq.ft To 1200 Sq.ft Built-Up Area
46.21 Lacs Onwords
+91 97690 25551
Kolte Patil Raaga in Hennur Road, North Bangalore by Kolte Patil Developers is a residential project. The project offers 2 BHK and 3 BHK apa...

Yashaswinii Meadoows
Hennur Road, Bangalore
2 - 3 BHK Flats
1334 Sq.ft To 1699 Sq.ft Built-Up Area
54.02 Lacs Onwords
+91 97690 25551
Yashaswinii Meadoows in Hennur Road, North Bangalore by Yashaswinii Builder in Yelahanka New Town is a residential project. The project offe...

Citrus Polaris
Hennur Road, Bangalore
4 BHK Villa Flats
1880 Sq.ft Built-Up Area
1.54 Cr. Onwords
+91 97690 25551
Citrus Polaris in Hennur Road, North Bangalore by Citrus Ventures is a residential project. The project offers 4 BHK Villa with starting are...

Nishchith Homes
Hennur Road, Bangalore
1 BHK & 2 BHK Flats
847 Sq.ft To 1688 Sq.ft Built-up Area
35.81 Lacs Onwords
+91 97690 25551
Nishchith Homes in Hennur Road, Bangalore North by Nishchith Homes is a residential project. It offers open and skillfully planned 1 BHK and...