Prestige Woodside Airport Area, Bangalore
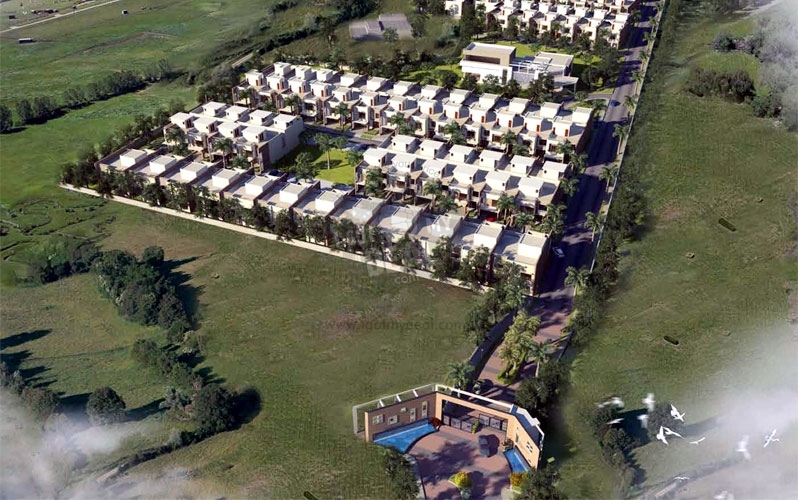
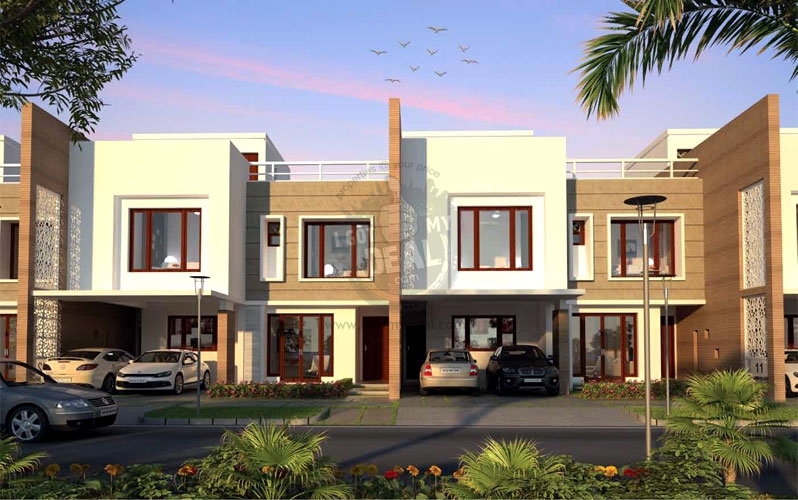
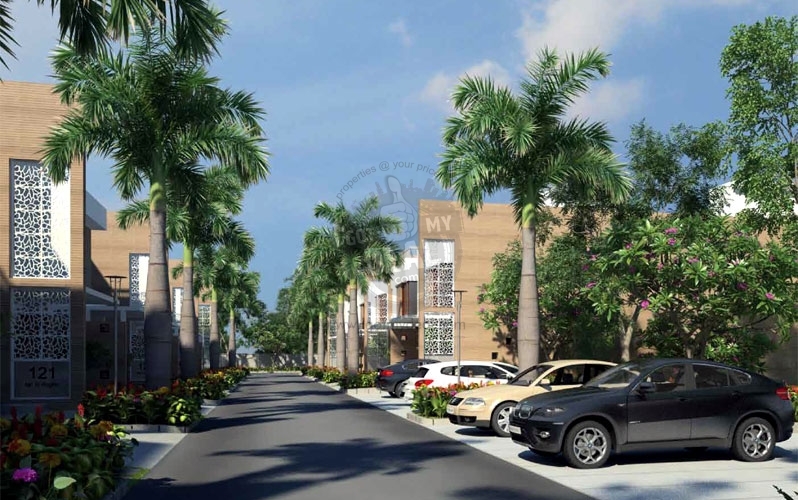
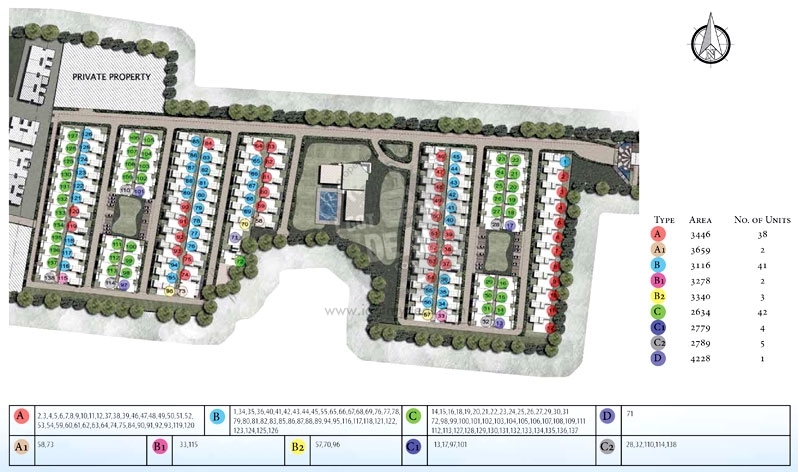
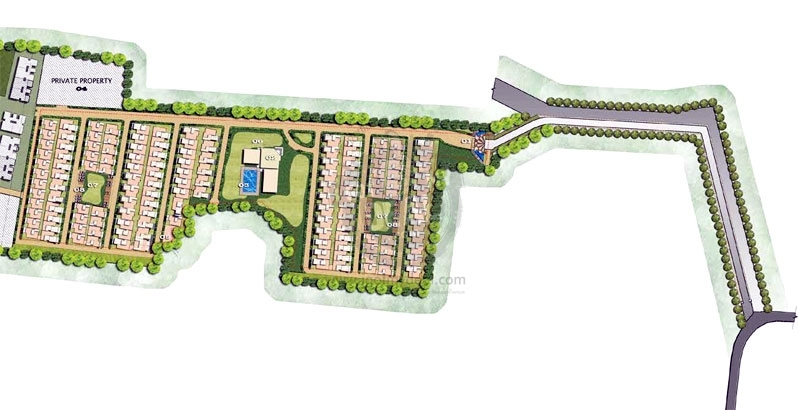


Property Code : PropertyCrow2185
Share This Project :
- Location : Near Dazzle Super Market, Bangalore
- Configuration : 3 BHK & 4 BHK Rowhouses
- Size : 2634 Sq.ft To 3446 Sq.ft
- Developed by : Prestige Group
- Construction Will Start in August 2015. Completion Expected in (3 Years + 6 Months Grace)
- Investor / Resale Units Available
- Price : . 1.71 Cr Onwards
Call Now : +91 98205 75619
ABOUT PRESTIGE WOODSIDE
Location: Avalahalli, Yelahanka, Bangalore
Development Type: Independent Row Houses
Development Size: 13.31 Acres
Number of Units: 138 Row Houses
Type: 3 & 4 Bedroom Units
Area: 2634 Sq.ft To 3446 Sq.ft
Nestled amidst the most peaceful location yet close to most of the important hubs and routes that helps you meet your daily necessity and provides ease of travelling. Just about a KM away is where this plush Row Houses are settled. Each designed specially to deliver the best of quality and living space that one could ever think of.
Prestige Woodside is the project we are talking about. This residential project covers more than 14 acres of open landscaped land which is actually the most beautiful part of the very quiet village called Avalahalli, near Yelahanka. To make it even more better the developer and the team of experts have decided to keep maximum area with lush greenery that would have huge tamarind and mango trees.
The Avalahalli Lake is also very close to this area and popular for the clean and clear water body that surely will relax your eyes and pamper your sensed to relieve all your stress and worries. While on the other side of it you will see the main commercial hub of Yelahanka, a township close to Avalahalli due to which you will get the real urban feeling and alternatively carouse yourself amidst the main city life.
Prestige Woodside is developed in one such locality that is fully backed up by range of standard living with facilities & landmarks like most renown colleges, schools such as Vidyashilp Academy, Chrysalis High and Ryan International School, Mallya Aditi International School. Also some hospitals like Dr. Agarwal's Eye Hospital, Chaitanya Medical Centre & Neha Prakash Hospital. You will also enjoy the food chains of and a good road , rail & air connectivity.
As this project comes with years of planning done between the Developer and its team of experts, each space here is carefully designed as it is a Tailor Made Homes or you can say Made to Order. Thus ensures that room for compromise was never a part of this project, after you will be paying your hard earned money for not the living space but for your "Home Sweet Home".
Leave your contact information by filling up the form above and let us call you back as per your preferred date and time or simply dial the above mentioned number. We would be glad to assist you further.
Development Type: Independent Row Houses
Development Size: 13.31 Acres
Number of Units: 138 Row Houses
Type: 3 & 4 Bedroom Units
Area: 2634 Sq.ft To 3446 Sq.ft
Nestled amidst the most peaceful location yet close to most of the important hubs and routes that helps you meet your daily necessity and provides ease of travelling. Just about a KM away is where this plush Row Houses are settled. Each designed specially to deliver the best of quality and living space that one could ever think of.
Prestige Woodside is the project we are talking about. This residential project covers more than 14 acres of open landscaped land which is actually the most beautiful part of the very quiet village called Avalahalli, near Yelahanka. To make it even more better the developer and the team of experts have decided to keep maximum area with lush greenery that would have huge tamarind and mango trees.
The Avalahalli Lake is also very close to this area and popular for the clean and clear water body that surely will relax your eyes and pamper your sensed to relieve all your stress and worries. While on the other side of it you will see the main commercial hub of Yelahanka, a township close to Avalahalli due to which you will get the real urban feeling and alternatively carouse yourself amidst the main city life.
Prestige Woodside is developed in one such locality that is fully backed up by range of standard living with facilities & landmarks like most renown colleges, schools such as Vidyashilp Academy, Chrysalis High and Ryan International School, Mallya Aditi International School. Also some hospitals like Dr. Agarwal's Eye Hospital, Chaitanya Medical Centre & Neha Prakash Hospital. You will also enjoy the food chains of and a good road , rail & air connectivity.
As this project comes with years of planning done between the Developer and its team of experts, each space here is carefully designed as it is a Tailor Made Homes or you can say Made to Order. Thus ensures that room for compromise was never a part of this project, after you will be paying your hard earned money for not the living space but for your "Home Sweet Home".
Leave your contact information by filling up the form above and let us call you back as per your preferred date and time or simply dial the above mentioned number. We would be glad to assist you further.
FLOOR PLAN
| Type | Size | Price |
|---|---|---|
| 3 BHK | 2634 | 1.71 CR |
| 4 BHK | 3446 | 2.24 CR |
Note: Above Mentioned Sizes and Prices are Approximate, Maintenance, Club Charges, Registration, Stamp duty, Car Parking, etc as applicable. **Rates are indicative.
SPECIFICATIONS
Structure
* RCC framed structure
* Cement blocks for all walls
Villa Flooring
* Italian Marble in the Foyer, Living, Dining, Corridor, Family living and internal staircases.
* Natural Stone in Verandahs
* Wooden Laminated flooring in all bedrooms
* Balconies and Terraces in Anti skid ceramic tiles
Kitchen & Utility
* Granite Flooring
* Ceramic tile dado of 2 feet above the granite top
* Single drain steel sink with single lever tap
* Ceramic tile flooring and ceramic dadoing in the utility
* Ceramic tile flooring and dado for the maid’s room and toilet
Toilets
* Master Toilet – Italian Marble for Flooring and Dado, wall mounted EWC
* Italian marble counter top with wash basin and CP mixer taps
* Bath tub, complete with mixer and hand shower
* Mirror above wash basin with all CP toilet accessories
Other Toilets
* Anti skid ceramic tiles for flooring & ceramic dado and texture paint
* Wash basin Granite counters with Shower partitions
* European water closets, CP fittings and accessories, mirror above wash basins
* Solar water heater to supply hot water to the all toilets
Internal Doors
* Entrance Door – 8 feet high timber door with architrave and polished on both sides
* Internal Doors - 7 feet high with wooden frames and flush shutters
* External Door: Timber frame and Shutters for all external doors
Windows
* Wooden frames and shutters for windows with clear glass, mosquito mesh shutters
and grills
Painting
Cement paint for all external walls, emulsion for internal walls and ceilings
Electrical
* Concealed wiring with PVC insulated copper wires with modular switches
* Sufficient power outlets and light points
* 15 KW power will be provided for ’A’ type
* 12 KW power will be provided for ‘B’ & ‘C’ type
* TV and Telephone points provided in the Living, Family and all Bedrooms
* ELCB and individual meters will be provided for all Villas.
Services at Additional Cost
* 100% Power back up for all villas at an additional cost
Security System and Additional Amenities
* Door Video Phone
* Intercom system from Security cabins to Villas
* STP and Rain water harvesting
* RCC framed structure
* Cement blocks for all walls
Villa Flooring
* Italian Marble in the Foyer, Living, Dining, Corridor, Family living and internal staircases.
* Natural Stone in Verandahs
* Wooden Laminated flooring in all bedrooms
* Balconies and Terraces in Anti skid ceramic tiles
Kitchen & Utility
* Granite Flooring
* Ceramic tile dado of 2 feet above the granite top
* Single drain steel sink with single lever tap
* Ceramic tile flooring and ceramic dadoing in the utility
* Ceramic tile flooring and dado for the maid’s room and toilet
Toilets
* Master Toilet – Italian Marble for Flooring and Dado, wall mounted EWC
* Italian marble counter top with wash basin and CP mixer taps
* Bath tub, complete with mixer and hand shower
* Mirror above wash basin with all CP toilet accessories
Other Toilets
* Anti skid ceramic tiles for flooring & ceramic dado and texture paint
* Wash basin Granite counters with Shower partitions
* European water closets, CP fittings and accessories, mirror above wash basins
* Solar water heater to supply hot water to the all toilets
Internal Doors
* Entrance Door – 8 feet high timber door with architrave and polished on both sides
* Internal Doors - 7 feet high with wooden frames and flush shutters
* External Door: Timber frame and Shutters for all external doors
Windows
* Wooden frames and shutters for windows with clear glass, mosquito mesh shutters
and grills
Painting
Cement paint for all external walls, emulsion for internal walls and ceilings
Electrical
* Concealed wiring with PVC insulated copper wires with modular switches
* Sufficient power outlets and light points
* 15 KW power will be provided for ’A’ type
* 12 KW power will be provided for ‘B’ & ‘C’ type
* TV and Telephone points provided in the Living, Family and all Bedrooms
* ELCB and individual meters will be provided for all Villas.
Services at Additional Cost
* 100% Power back up for all villas at an additional cost
Security System and Additional Amenities
* Door Video Phone
* Intercom system from Security cabins to Villas
* STP and Rain water harvesting
AMENITIES
* Club House
* Gymnasium
* Swimming pool
* Badminton court
* Squash court
* Billiards
* Table Tennis
* Party hall
* Yoga/ Aerobics room
* Library Lounge Bar
* Cafeteria
* Provision for Super market
* Jogging track
* Kids play area
* Gymnasium
* Swimming pool
* Badminton court
* Squash court
* Billiards
* Table Tennis
* Party hall
* Yoga/ Aerobics room
* Library Lounge Bar
* Cafeteria
* Provision for Super market
* Jogging track
* Kids play area
ABOUT LOCATION
Location - Near Dazzle Super Market, Bangalore
Building Details
3.3 Acres land used / Total 138 Rowhouses
LOCATION MAP
No Listing found
Showing Within 3 kms of
Frequently Asked Questions About PRESTIGE WOODSIDE
Where is Prestige Woodside Exactly located?
Prestige Woodside is located at Near Dazzle Super Market, .
What are unit options available in Prestige Woodside?
Prestige Woodside offers 3 BHK & 4 BHK Rowhouses.
What is the starting price of Flats in Prestige Woodside?
Pricing starts from . 1.71 Cr Onwards.
When is the Possession of Flats?
Prestige Woodside is Construction Will Start in August 2015. Completion Expected in (3 Years + 6 Months Grace).
Is Prestige Woodside, approved by Banks for Home Loans?
Yes, Prestige Woodside is approved by the following Banks like HDFC, State Bank of India, ICICI and many other.
TELL US WHAT YOU KNOW ABOUT PRESTIGE WOODSIDE
Add a Review
Similar Residential Properties in Airport Area

Prestige Woodside
Airport Area, Bangalore
3 BHK & 4 BHK Rowhouses Flats
2634 Sq.ft To 3446 Sq.ft
Rs. 1.71 Cr Onwards
+91 98205 75619
Location: Avalahalli, Yelahanka, BangaloreDevelopment Type: Independent Row HousesDevelopment Size: 13.31 AcresNumber of Units: 138 Row Hous...