Prestige MSR Mathikere, Bangalore
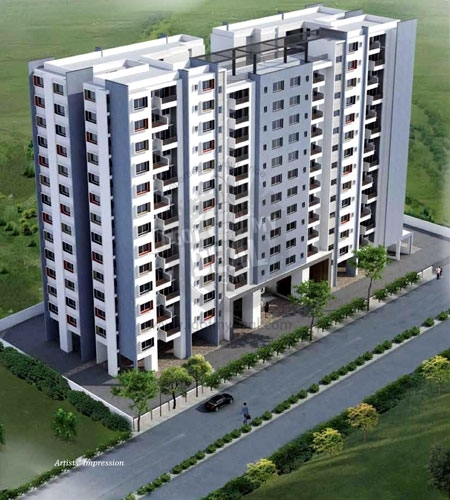
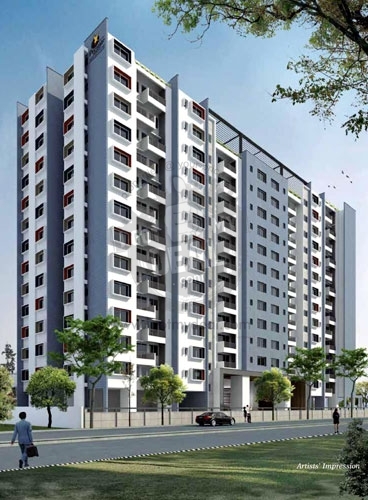
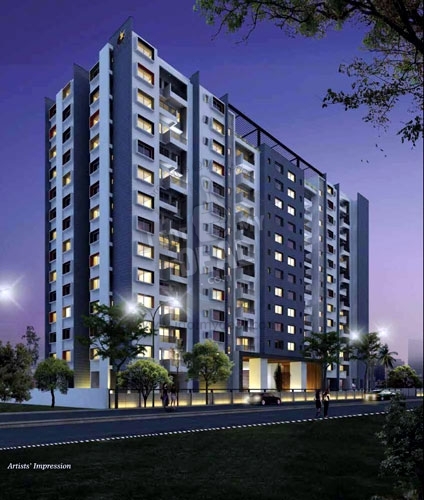
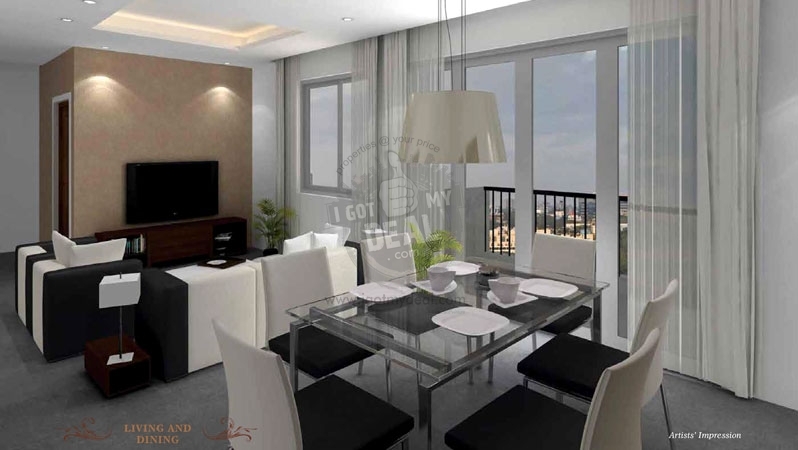
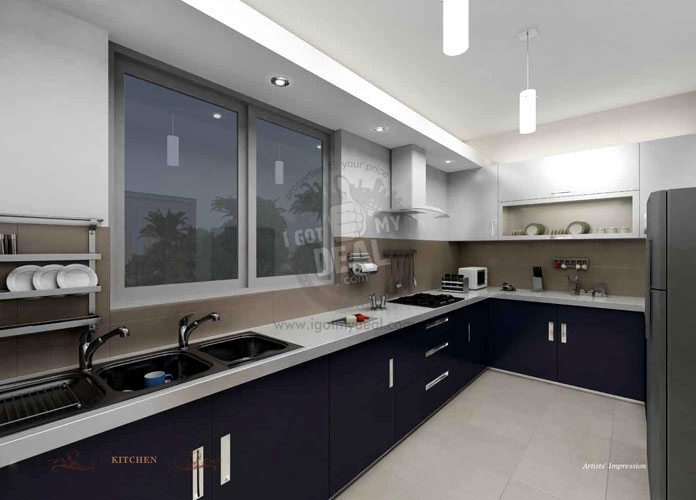
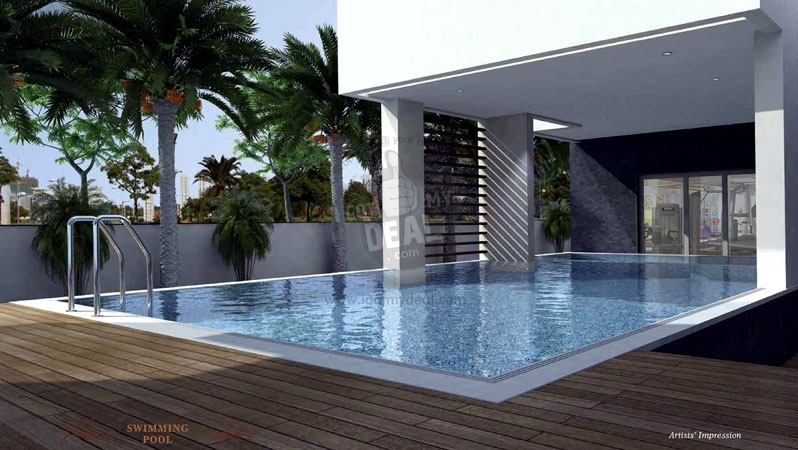
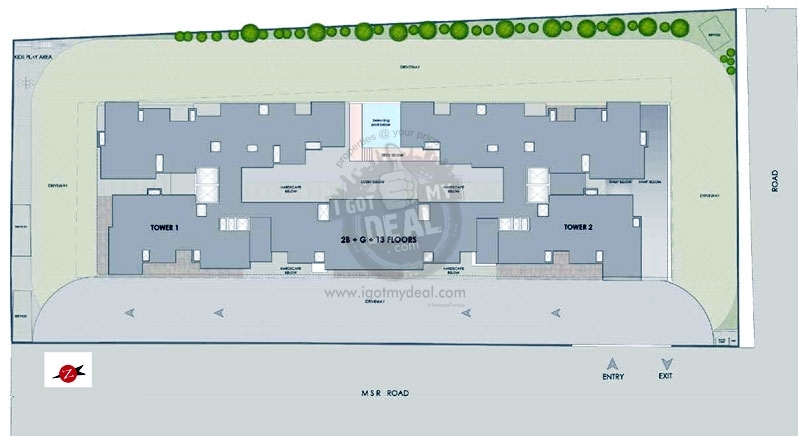
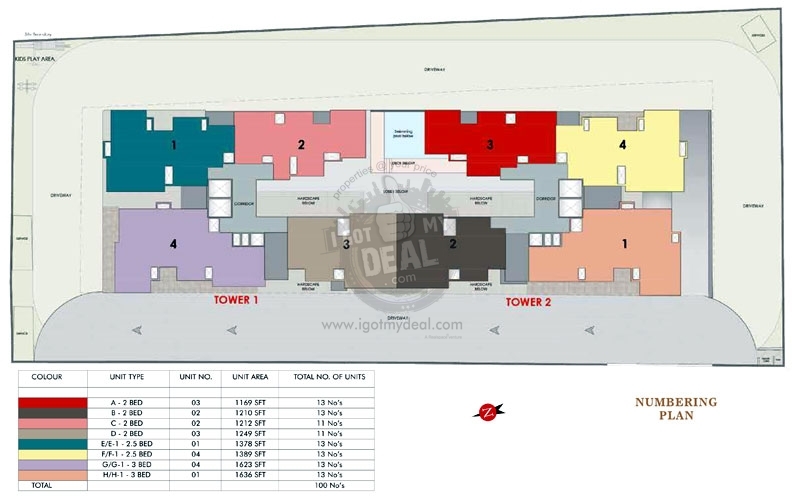
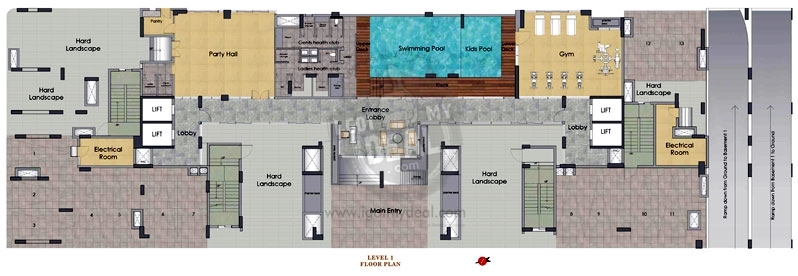
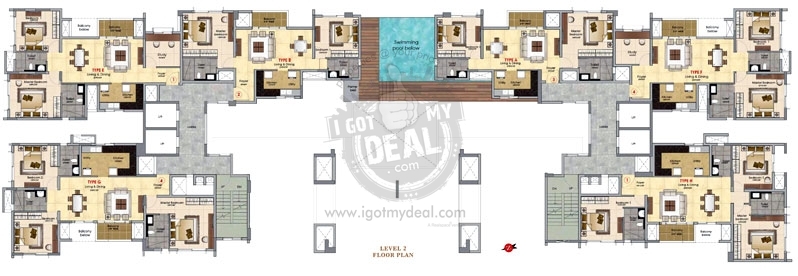
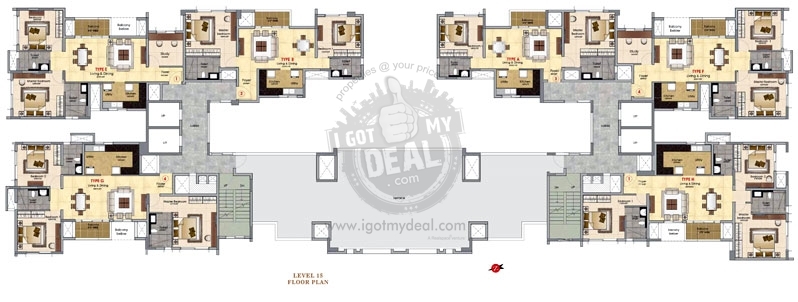
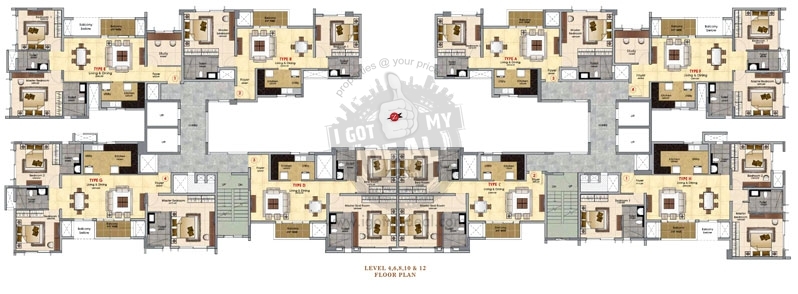
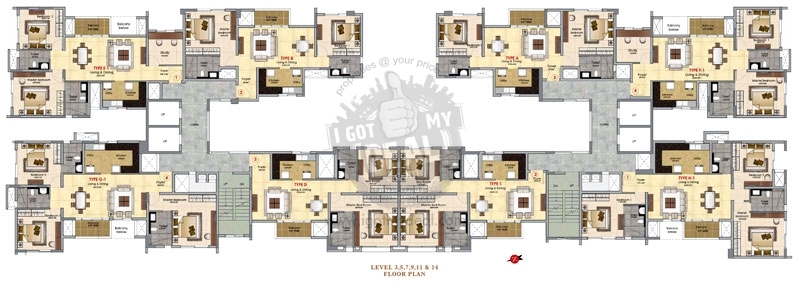
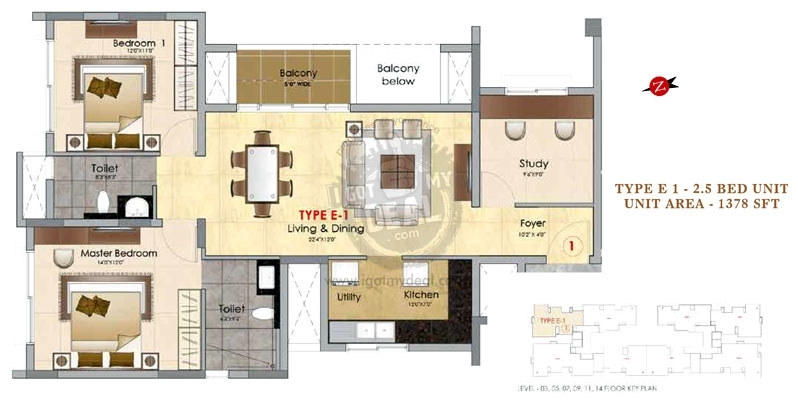
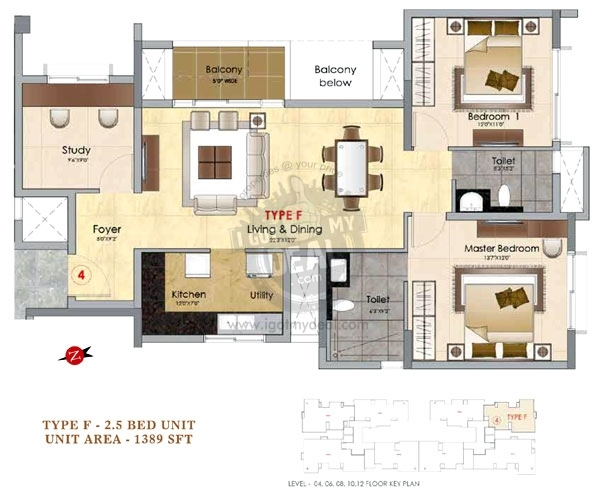
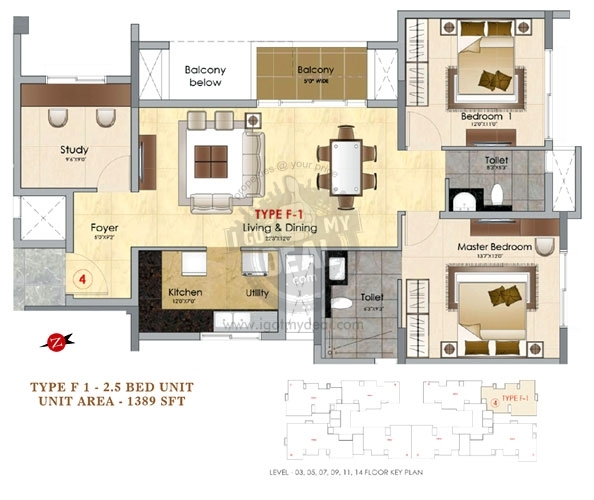
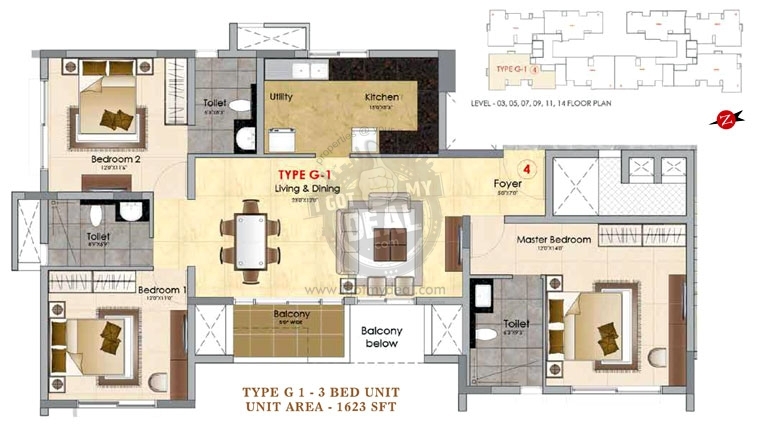
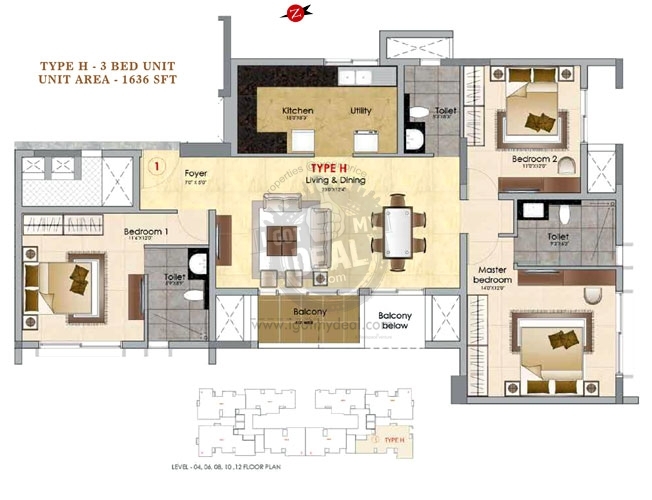











Property Code : PropertyCrow2183
Share This Project :
- Location : Behind Ramaiah College, MSR College Rd, Bangalore
- Configuration : 2 BHK, 2.5 BHK & 3 BHK
- Size : 1169 Sq.ft To 1636 Sq.ft
- Developed by : Prestige Group
- Construction Will Start in August 2015. Completion Expected in (3 Years + 6 Months Grace)
- Investor / Resale Units Available
- Price : 78 Lacs Onwards
Call Now : +91 98197 02366
ABOUT PRESTIGE MSR
One of the finest upcoming project or a Pre Launch you can say, is "Prestige MSR" that comes with excellent designs, high end finishings, modern amenities, prime location and other world class features. This project is being developed by the most renown developers of India, especially South India by the name Prestige Group.
Prestige MSR offers beautifully designed 2 BHK, 2.5 BHK, 3 BHK & 4 BHK Apartments for sale. There are multiple size options within each configuration, so that you have enough options to select the best home that either suits yous space demand or fits into your budget. But one thing for sure, no matter what you choose, you still have numerous resaons to live happily forever in this complex. This is also said to be one of the most demanded resdential property due to its perfect location which is MSR College Rd, Mathikere Extension, Devasandra, Bengaluru (Bangalore). The standard of living here has been made complacent with the deductive price which is being offered to its buyers.
Facilities:
The residents of this township need not worry about their entertainment, safety or security factors. Because all this has already been planned by the team of experts and hence wide range of list for each category will be provided. To name few amongst the long list could be clubhouse, swimming pool, parking area, Vitrified tiles, Fire fight systems, Round the clock & 365 days secuirty personnel.
Location Facts:
The location Matthikere being one of the main highlights of this development due to its ease of connectivity to various Routes, Landmarks and other important areas to avail facilities. Not only this but there are loads of infrastructures that exists with lots more coming up in the near future and hence it is all set to take the price upscale.
Talking about availing facilities within the close proximity of MSR like schools, colleges, hospitals could be: National Institute of Advanced Studies, Fastrack Store, HDFC Bank, Pizza Hut, Croma, Woodland Showroom, New Kolkara Chat House & State Bank of India.
While on the other hand, you can now plan the perfect route for your daily commute to work place, by checking out multiple routes that connects to most of the important locations in the vicinity. They are as follows: Pipeline Road, MSR Nagar Road Ext, MSR College Road, New BEL Road, MS Ramaiah Road, 9th Main Road & 2nd Cross Road.
About Developers:
The Prestige Group established by none other than Mr. Razack Sattar, with a clear vision of builiding just quality, extra space and maximum facilities, Blend of which becomes the perfect home and then handing it over at a very reasonable price which in other words can be told as "Worthy Price". The story of success in this of Mr Razack Sattar started quite a long time ago in the year 1956 in a retail industry. Postwhich the company moved into Real Estate Industry in the year 1986, since when the company has never got a reason to calm down, instead kept moving upwards and now playing amongst the top notch real estate developers chart. Prestige Estates Projects has grown rapidly with theri latest title of South India’s leading Property Developers.
The story does not ends here, they have diversified themselve in other parts of real estates like developing Commercial, Retail, Leisure and Hospitality sectors.
Quick Facts:
Total area: 37,147 Sft
Type: 2 BHK, 2.5 BHK, 3 BHK & 4 BHK
Area: 1169 Sq.ft To 1636 Sq.ft
Rate Per Sq.ft: Rs. 6750 To Rs 7240/- Per Sq.ft (Which is subject to change without prior notice)
Total Floors: 2 Basement + Ground + 13 Residential Floors
No. of Apts.: 100
Approvals: BBMP
For more details, please contact our sales executive the above given number. You can aslo request us for a call back as per your preferred date and time by simply filling up the form with your basic details and comments.
FLOOR PLAN
| Type | Size | Price |
|---|---|---|
| 2 BHK | 1169 | 78.00 Lacs |
| 2 BHK | 1250 | 83.40 Lacs |
| 2.5 BHK | 1378 | 91.94 Lacs |
| 3 BHK | 1636 | 1.09 CR |
Note: Above Mentioned Sizes and Prices are Approximate, Maintenance, Club Charges, Registration, Stamp duty, Car Parking, etc as applicable. **Rates are indicative.
SPECIFICATIONS
* RCC Framed Structure with Cement Blocks for Walls wherever needed.
Lobby & Staircases:
* Granite/ Marble lift cladding and flooring in all lobbies.
* Texture paint on all lobby walls and OBD on ceiling. Kota stone on the service staircase and service lobby with texture paint on the walls.
Lifts:
* Passenger and service lifts of suitable size and capacity in every block.
Apartment Flooring:
* Imported marble in the foyer, living and dining areas.
* Wooden laminated flooring in all bedrooms. Antiskid ceramic tiles in balconies.
Kitchen:
* Ceramic / vitrified tile flooring. Ceramic tile dado for 2 feet over a granite counter.
* Double bowl single drain steel sink with single lever tap.
Utility, Maid’s Room and Toilet:
* Ceramic / Vitrified tile flooring and ceramic tile dado for the utility.
* Ceramic tile flooring in the maid’s room and ceramic tile flooring and dado in the maid’s toilet.
Toilets:
* Master toilets will have imported marble on the floor and walls upto the false ceiling.
* Other toilets will have high quality ceramic tiles. Granite for the counters with counter top wash basins.
* Wall mounted EWC’s, shower panel in the master toilet and glass partitions in toilets with high quality chrome plated fittings.
* Geysers in all toilets except the maids toilet within a grid false ceiling.
Doors & Windows:
* Entrance Door – 8 feet high opening with wooden frame and shutter, with architrave and polished on both sides.
* Internal Doors – 7 feet high opening with wooden frames and flush shutters.
* External Doors – UPVC / Aluminum frames and shutters.
* Windows – 3 track UPVC / Aluminum frames with clear glass and provision for mosquito mesh shutters.
Painting:
* Cement / Texture paint on external walls.
* Emulsion on internal walls and OBD on ceilings. Enamel paint on all MS railings.
Electrical:
* All electrical wiring is concealed with PVC insulated copper wires and modular switches.
* Sufficient power outlets and light points will be provided.
* 4 KW power will be provided for 2 & 2.5 bed and 6.5 KW power for 3 bed. Cable TV and telephone points provided in the living area and all bedrooms.
* Provision for installation of split AC in the living room and all bedrooms.
Security System:
* Security cabins at all entrances and exits with peripheral CCTV coverage. Door video phone and intercom facility.
DG Power:
* Generator will be provided for all Common Services
Clubhouse and Amenities:
* Club House, Swimming Pool, Children’s Play Area, Party Hall, Health Club
Additional cost:
* 100% back up power for all apartments.
AMENITIES
* Kids Play Area
* Party Hall
* Health Club
* Power Back-up
* Water purifier
* Intercom Facility
* Lift
* Private Garden/Terrace
* Internet/wi-fi Connectivity
* Visitor Parking
* Security Personnel
* Piped gas
ABOUT LOCATION
Location - Behind Ramaiah College, MSR College Rd, Bangalore
Close To - Pipeline Road, MSR Nagar Road Ext, MSR College Road, New BEL Road, MS Ramaiah Road, 9th Main Road & 2nd Cross Road
Nearby Landmarks - National Institute of Advanced Studies, Fastrack Store, HDFC Bank, Pizza Hut, Croma, Woodland Showroom, New Kolkara Chat House & State Bank of India.
Building Details
2 Basement + Ground + 13 Floors / 37147 Sq.ft of Land / 100 Units
LOCATION MAP
Frequently Asked Questions About PRESTIGE MSR
Where is Prestige MSR Exactly located?
What are unit options available in Prestige MSR?
What is the starting price of Flats in Prestige MSR?
When is the Possession of Flats?
What are the nearest landmarks?
Is Prestige MSR, approved by Banks for Home Loans?
TELL US WHAT YOU KNOW ABOUT PRESTIGE MSR
Add a Review
Similar Residential Properties in Mathikere

Prestige MSR
Mathikere, Bangalore
2 BHK, 2.5 BHK & 3 BHK Flats
1169 Sq.ft To 1636 Sq.ft
Rs 78 Lacs Onwards
+91 98197 02366
Overview:One of the finest upcoming project or a Pre Launch you can say, is "Prestige MSR" that comes with excellent designs, high end finis...