Prestige Falcon City Kanakapura Road, Bangalore
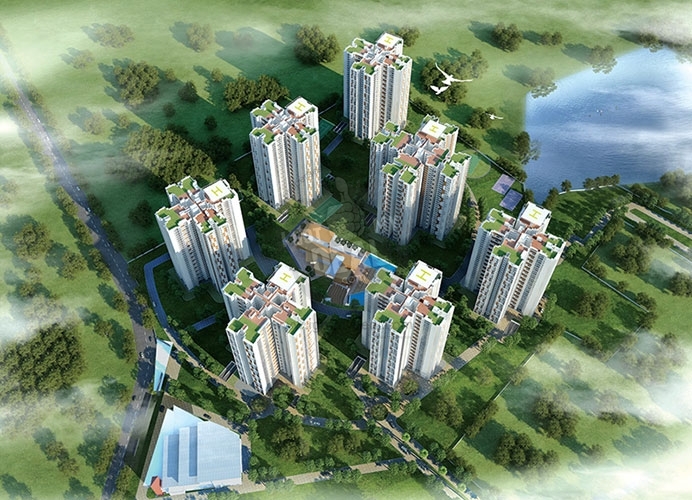
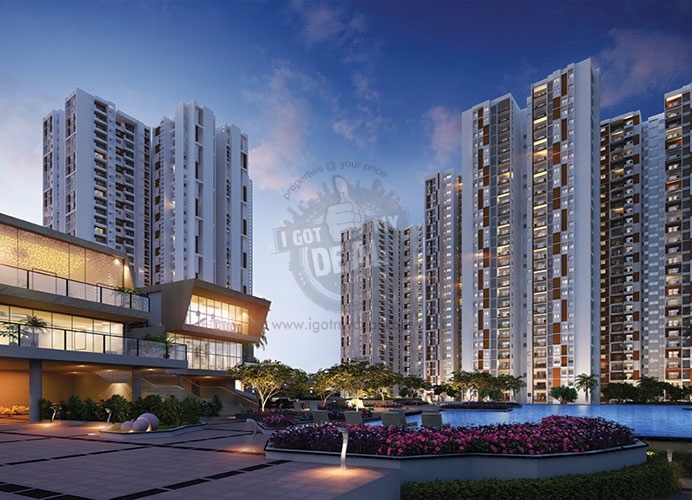
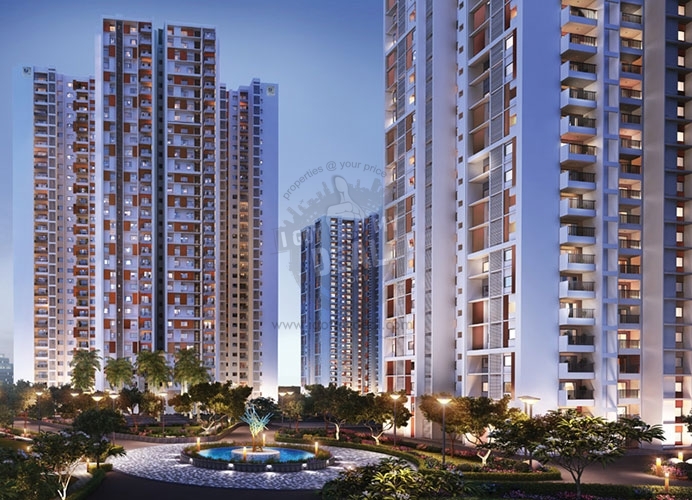
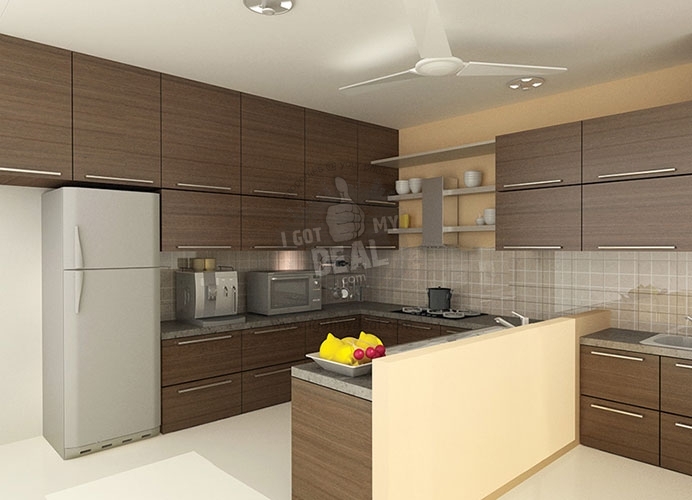
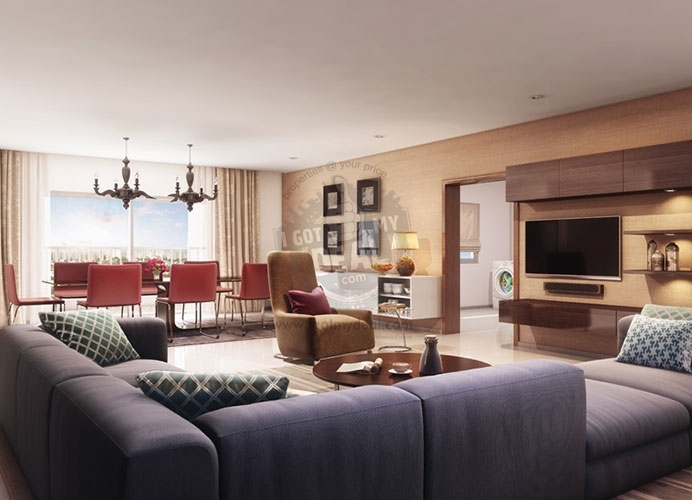
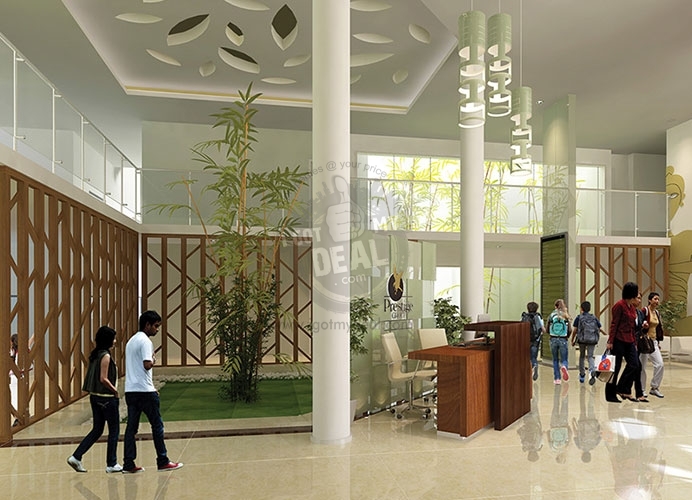
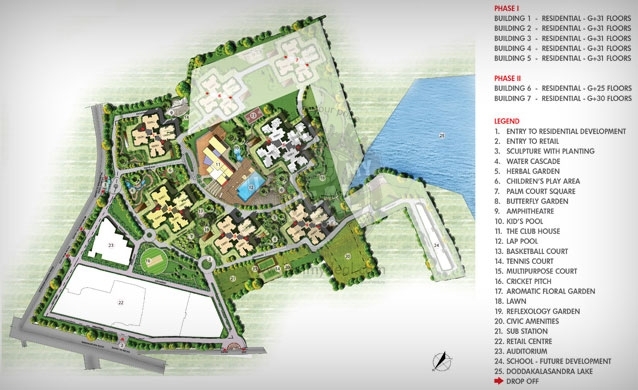
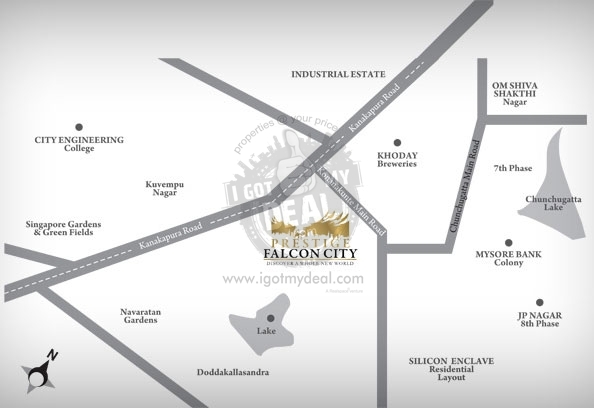

Property Code : PropertyCrow2546
Share This Project :
- Location : Kanakapura Rd, Konanakunte, Bangalore
- Configuration : 2BHK, 2.5BHK, 3BHK & 4BHK
- Size : 1204 Sq.ft to 2726 Sq.ft
- Developed by : Prestige Group
- Expected Around December 2018
- Investor / Resale Units Available
- Price : 81 Lacs Onwards
Call Now : +91 98197 02366
ABOUT PRESTIGE FALCON CITY
Falcon City is a mixed use development of project that covers a land of total 48.60 Acres. It is further divided as 41 acres of land area for residential purposes including amenities, common area, open areas etc. Rest 7.6 Acres is dedicated for Commercial purpose.
Its next best highlight is its key location that provides convenient access to and from multiple routes that might lead to your work place at quickest possible time. This project is currently under development and should be delivered on or before the month of April 2018.
Falcon City comprises of total 20 Towers with Ground + 31 Floors that consist of 2 BHK, 2.5 BHK, 3 BHK & 4 BHK apartments with an area of 1200 Sq.ft To 2700 Sq.ft thus giving you maximum options for selecting the best home as per your requirement.
For more details, please do call us on the above mentioned number.
FLOOR PLAN
| Type | Size | Price |
|---|---|---|
| 2 BHK | 1204 | 69.99 Lacs |
| 2 BHK | 1230 | 71.50 Lacs |
| 2.5 BHK | 1366 | 79.41 Lacs |
| 3 BHK | 1600 | 93.01 Lacs |
| 3 BHK | 2140 | 1.24 CR |
| 4 BHK | 2700 | 1.57 CR |
| 4 BHK | 2726 | 1.58 CR |
Note: Above Mentioned Sizes and Prices are Approximate, Maintenance, Club Charges, Registration, Stamp duty, Car Parking, etc as applicable. **Rates are indicative.
SPECIFICATIONS
RCC Framed Structure with RCC Shear wall.
Cement Blocks for all Walls Wherever Needed.
Lobby & Staircases:
Elegant Granite/Marble Flooring And Cladding In Ground Floor Lobby.
Vitrified Tile Flooring in Upper Floor Lobbies & Marble/Granite Cladding in Lifts.
Textured Paint On All Lobby Walls and OBD on Ceilings.
Kota Stone on Service Staircase & Service Lobby with Textured Paint on Walls.
Lifts:
Passenger & Service Lifts of Suitable Capacity in Every Block
Apartment Flooring:
* Vitrified/Ceramic tiles in the foyer, living area, dining area, corridors and all bedrooms.
* Anti-skid ceramic tiles in balconies.
Kitchen:
* Ceramic/Vitrified tiled flooring.
* Ceramic tile dado for 2 feet over a granite counter.
* Chrome plated tap with single bowl single drain steel sink.
* Ceramic/Vitrified tile flooring and ceramic dado in the utility area.
Toilets:
* Anti-skid ceramic tiles for flooring with ceramic tile on walls upto false ceiling.
* Granite counter with ceramic wash basin in the master toilet.
* Pedestal wash basins in the other toilets.
* EWCs and chrome plated fittings.
* Chrome plated tap with shower mixer.
* Geysers in all toilets except the maid's toilet.
* Suspended pipelines in toilets concealed within the grid false ceiling.
Doors & Windows:
* External Doors and Windows - Aluminium/UPVC frames
* Sliding/openable shutters for all external doors.
* 3 track Aluminium/UPVC framed shutters with clear glass
* Provision for installation of mosquito mesh shutters.
* MS designer grill, enamel painted, for ground floor apartments only.
* Internal Doors - Main door - 8 feet high opening with pre-moulded flush shutter
* Frame in wood, polished on both sides.
* Other internal doors - 7 feet high with wooden frames and flush shutters.
Electrical:
All electrical wiring is concealed and uses PVC isolated copper wires with modular switches.
TV and telephone points provided in the living area and all bedrooms.
Provision to install split AC in living area and in all bedrooms.
ELCB and individual meters will be provided for all apartments.
Sufficient power outlets and light points provided for:
* 4 KW power will be provided for 2 & 2.5 Bed units.
* 6.4 KW power will be provided for 3 Bed units.
* 8 KW power will be provided for 4 Bed units.
AMENITIES
* Garden
* 24Hr Backup
* Security
* Club House
* Community Hall
Health And Fitness:
* Swimming Pool
* Gymnasium
Life style:
* Running Paths
* Play Area
ABOUT LOCATION
Location - Kanakapura Rd, Konanakunte, Bangalore
Close To - Kanakapura road, Amruth Nagar Main Road, Narayana Nagar Road, 9th Cross Road & Konanakunte Main Road
Nearby Landmarks - Surabhi Veg, Rajnandini Hospital, Kidzee, Doddakalsandra Post Office, Khoday Beverages, Bakery Goodies & Furniture Bazaar
Building Details
20 towers with G + 31 floors / 41 acres of land area and 7.6 Acres of Commercial development / 2,520 Apartments
LOCATION MAP
Frequently Asked Questions About PRESTIGE FALCON CITY
Where is Prestige Falcon City Exactly located?
What are unit options available in Prestige Falcon City?
What is the starting price of Flats in Prestige Falcon City?
When is the Possession of Flats?
What are the nearest landmarks?
Is Prestige Falcon City, approved by Banks for Home Loans?
TELL US WHAT YOU KNOW ABOUT PRESTIGE FALCON CITY
Add a Review
Similar Residential Properties in Kanakapura Road

Salarpuria Sattva Misty Charm
Kanakapura Road, Bangalore
1 - 2 - 3 BHK Flats
375 Sq.ft to 1038 Sq.ft Carpet Area
On Request
+91 98451 75506
Salarpuria Sattva Misty Charm in Kanakpura Road, Bangalore South by Salarpuria Sattva Group Builders is a residential project. The project o...

Godrej Zest
Kanakapura Road, Bangalore
2 - 3 BHK Flats
1051 Sq.ft To 1938 Sq.ft Built-Up Area
60 Lacs Onwords
+91 97690 25551
Godrej Zest in Kanakapura Road, located in Bangalore North, is a residential development of Godrej Properties. It offers spacious and skillf...

VK Krishna Gardenia
Kanakapura Road, Bangalore
2 BHK & 3 BHK Flats
1145 Sq.ft To 1470 Sq.ft
On Request
+91 98205 75619
VK Krishna Gardenia of VK Developers, a luxurious and prestigious residential development having 2 BHK & 3 BHK apartments with starting ...

Provident Park Square
Kanakapura Road, Bangalore
1 BHK, 2 BHK & 3 BHK Apartments Flats
525 Sq.Ft To 1300 Sq.Ft.
26 Lakhs onwards
+91 97690 25551
Provident Park Square is a well-rehearsed residential development of Puravankara Group positioned at Judicial Layout, Kanakapura Road, Banga...

Prestige Falcon City
Kanakapura Road, Bangalore
2BHK, 2.5BHK, 3BHK & 4BHK Flats
1204 Sq.ft to 2726 Sq.ft
Rs 81 Lacs Onwards
+91 98197 02366
Prestige Falcon City is one of the most beautiful residential cum commercial project coming up at Kanakapura Rd, Konanakunte, Bengaluru. T...

The Park & The Plaza
Kanakapura Road, Bangalore
2 BHK, 3BHK, & 3.5 BHK Flats
1296 Sq.ft To 1703 Sq.ft
Rs 94 Lacs Onwards
+91 98197 02366
...