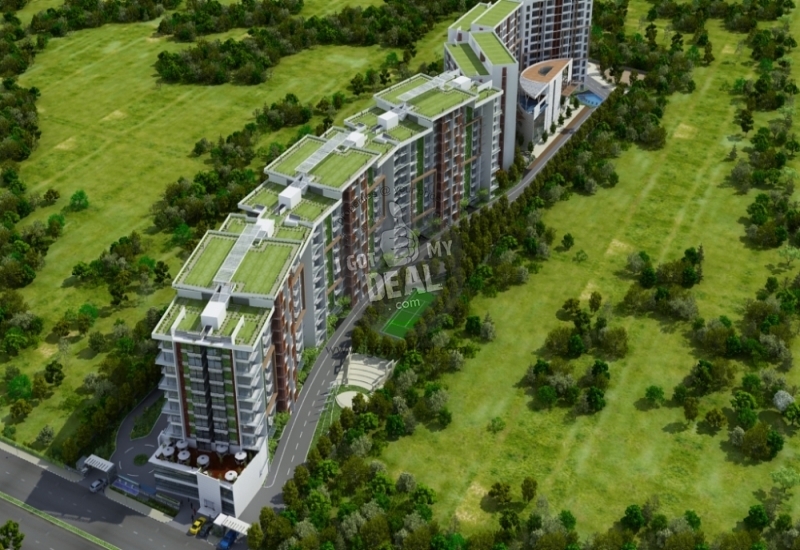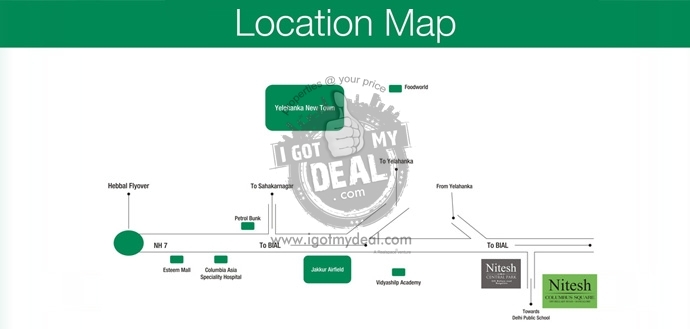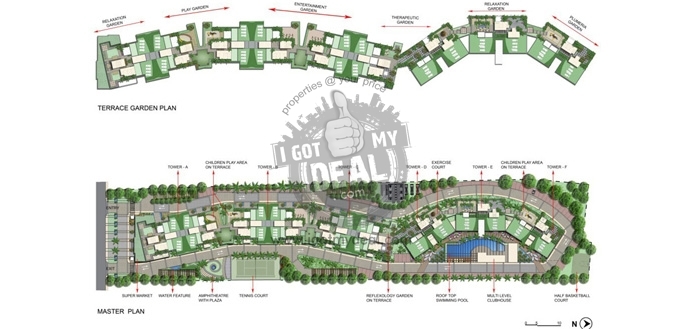Nitesh Columbus Square Off Bellary Road, Bangalore




Property Code : PropertyCrow662
Share This Project :
- Location : Baglur Road, Bangalore
- Configuration : 2 BHK, 3 BHK & 4 BHK
- Size : 1226 Sq.ft To 3019 Sq.ft.
- Developed by : Nitesh Estates
- Expected Around June 2015
- Investor / Resale Units Available
- Price : 78 Lacs Onwards
Call Now : +91 98205 75619
ABOUT NITESH COLUMBUS SQUARE
A brief about Nitesh Columbus Square
A very live able and nice residential property Nitesh Columbus Square is at Off Bellary Road, which is in Bangalore. A project of the property developers called Nitesh Estates, this piece of real estate has extremely life oriented designs and exclusive residential living spaces.
Available utilities at Nitesh Columbus Square
A well crafted project like Nitesh Columbus Square deserves the best and the most modern amenities. Therefore this property boasts of a score of utilities that are as follows: etc.
Critical Services & Locations Nearby
Being at Off Bellary Road which is a residential zone, this property also has many other important locations and services close to it like Jakkur, Bellary Road, Yelahanka, North Bangalore. Services and enterprises like Near Brindavan College, 1 to 3 Kms from Premium schools, within 5 kms from Healthcare facilities, 5 to 7Kms from Offices, 3Kms from Upcoming luxury hotels, 10Kms from Upcoming Hardware Tech Park etc. are also close to this property.
Structural Brief:
This beautiful property called Nitesh Columbus Square is proposed to be a 4.3 Acres / Ground + 10 Floors.
Total Units being construct / constructed - 364 Units
Details of Apartments Available
Type : Residential Flats
Price : Rs 78 Lacs Onwards
Available : 2 BHK, 3 BHK & 4 BHK, 1226 Sq.ft To 3019 Sq.ft.
For Booking Call us : +91 98205 75619
FLOOR PLAN
| Type | Size | Price |
|---|---|---|
| 2 BHK | 1226 | 78.01 Lacs |
| 2 BHK | 1326 | 84.37 Lacs |
| 3 BHK | 1537 | 97.80 Lacs |
| 3 BHK | 1653 | 1.05 CR |
| 3 BHK | 1756 | 1.12 CR |
| 3 BHK | 1950 | 1.24 CR |
| 3 BHK | 2701 | 1.72 CR |
| 4 BHK | 3019 | 1.92 CR |
Note: Above Mentioned Sizes and Prices are Approximate, Maintenance, Club Charges, Registration, Stamp duty, Car Parking, etc as applicable. **Rates are indicative.
SPECIFICATIONS
* RCC framed structure (designed for seismic zone 2), with solid block masonry walls.
Doors:
* Main Door: Polished Teakwood frame with BST Designer Door shutter
* Toilet Door: Hardwood frame with commercial moulded shutter with enamel paint
* Other Internal Door: Hardwood frame with commercial moulded shutter with enamel paint
* Balcony Door: 3 track anodised aluminium sliding doors with provision for mosquito mesh
Windows:
* 3 track anodised aluminium sliding shutters
* Provision for mosquito mesh with MS safety grills
Ventilators:
* Anodised Aluminium Ventilators with louvers
Flooring in Common Area:
* Main Lobbies: 20mm thick Granite/Marble
* Common Lobbies & Corridors: Combination of Granite & Vitrified tiles
* Staircases - Main entry level: Granite/ Marble
* All other Staircases: Polished kota stone
Flooring in every Home:
* Individual Unit Foyer: Vitrified tiles 600mm x 600mm
* Living & Dining: Vitrified tiles 600mm x 600mm
* All Bedrooms & Kitchen: Vitrified tiles 600mm x 600mm
* Balconies & Utility: Anti skid Ceramic tiles
* Toilets: Anti skid Ceramic tiles
Dado:
* Lift Lobbies: Ground Floor: Combination Granite/Marble up to 7' ht & texture paint
* Lift lobbies: Other floors: Combination Granite upto to 7' ht. & texture paint
* Toilets: Glazed Ceramic tiles up to 7' height
* Servants Toilets: Glazed Ceramic tiles upto 7" height
Kitchen:
* Glazed Ceramic tiles 2' above platform
Kitchen:
* 20mm granite counter with half round bull nosing with Stainless steel sink
* Single bowl & single drain board of reputed make in Kitchen.
* Hot & Cold water CP mixer with long body bibcock for sink
* Granite vanity top with under counter wash basin of reputed make in living/ dining area
* Provision for sink in utility area
Toilets:
* Granite vanity top with under counter wash basin of reputed make in master bedroom toilet
* Standard Oval / Rectangular wash basins of reputed make in all other toilets
* EWC's of reputed make in all toilets
* CP FITTINGS & ACCESSORIES
* Chromium Plated Fittings of reputed make
* Hot & Cold water mixer for washbasin in all toilets
* Pillar cock for wash basin in dining room
* Hot & Cold water wall Mixer with Shower head in shower areas
* Health Faucet
Painting:
* Internal Walls & Ceilings: Oil bound distemper
* External finish: Exterior emulsion texture paint
* MS Grilles & Railings: Enamel paint
* Basement: White wash
Electrical Outline Specifications:
* 2 BHK Flat: 3KW power supply & 1.0 KW DG back up
* 3 BHK Flat: 4KW power supply & 1.0 KW DG back up
* 3 BHK Pent House: 6KW power supply & 3.0 KW DG back up
* 4 BHK Pent House: 8KW power supply & 3.0 KW DG back up
* 100% DG back up for lifts, pumps & common area lighting
* Modular Switches of reputed make
AC Points:
* Master Bedroom: Complete with wiring, piping & outlet
* All other bedrooms & living room: Provision for split AC (Only Conduits)
TV Points:
* Living & Master Bedroom: Complete with wiring & outlet
* All other Bedrooms: Provision (Only conduits)
Telephone Points:
Living & Master Bedroom: Complete with wiring & outlet
All other Bedrooms: Provision (Only conduits - No wiring & outlet)
Electrical Points:
* Data point: Only in master bedroom
* Exhaust Fan point: Complete with wiring & outlet in all toilets & kitchen
* Water Purifier point: Complete with wiring & outlet in kitchen
* Washing machine point: Complete with wiring & outlet in utility
* Instant Water heater point: Complete with wiring & outlet in kitchen
* All other necessary light & other points: Complete with wiring & outlet
AMENITIES
* Club House
* Cafeteria
* Library
* Tennis Court
* Gymnasium
* Leisure and entertainment lounge
* Fitness centre
* Steam & sauna
* Squash court
* Badminton court
* Table tennis room
* Billiard and card room
* Amphitheatre
* Children's Play Area
* Dribble court
LOCATION MAP
Frequently Asked Questions About NITESH COLUMBUS SQUARE
Where is Nitesh Columbus Square Exactly located?
What are unit options available in Nitesh Columbus Square?
What is the starting price of Flats in Nitesh Columbus Square?
When is the Possession of Flats?
What are the nearest landmarks?
Is Nitesh Columbus Square, approved by Banks for Home Loans?
TELL US WHAT YOU KNOW ABOUT NITESH COLUMBUS SQUARE
Add a Review
Similar Residential Properties in Off Bellary Road

Nitesh Columbus Square
Off Bellary Road, Bangalore
2 BHK, 3 BHK & 4 BHK Flats
1226 Sq.ft To 3019 Sq.ft.
Rs 78 Lacs Onwards
+91 98205 75619
...