Mahaveer Sitara JP Nagar, Bangalore
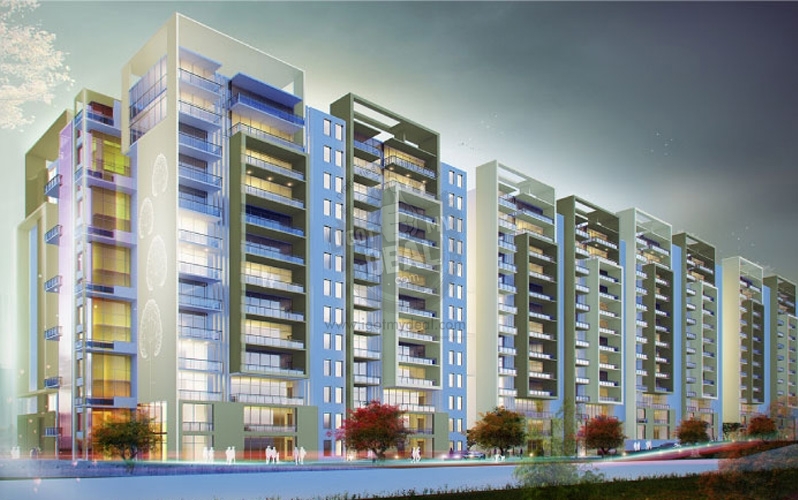
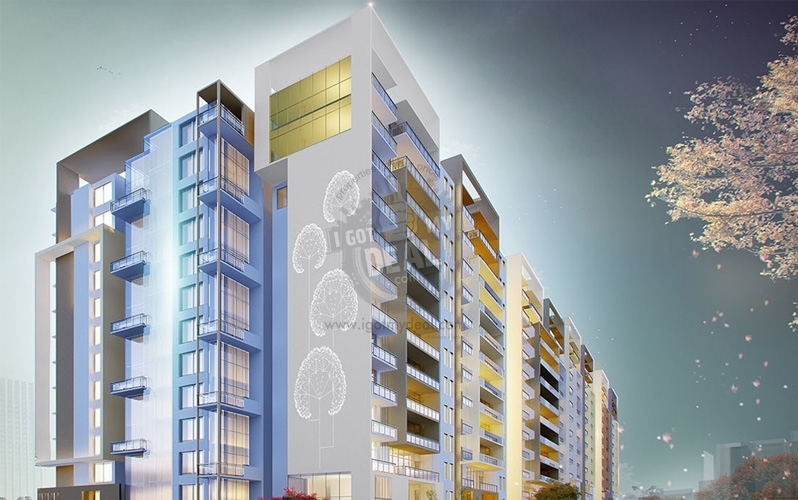
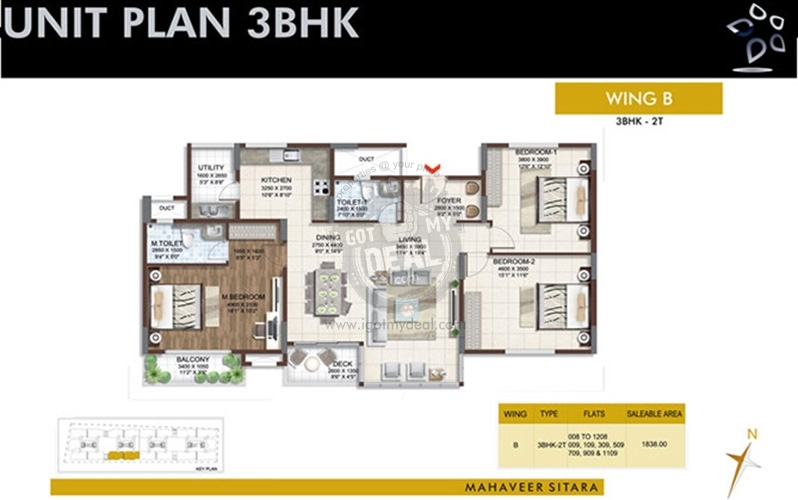
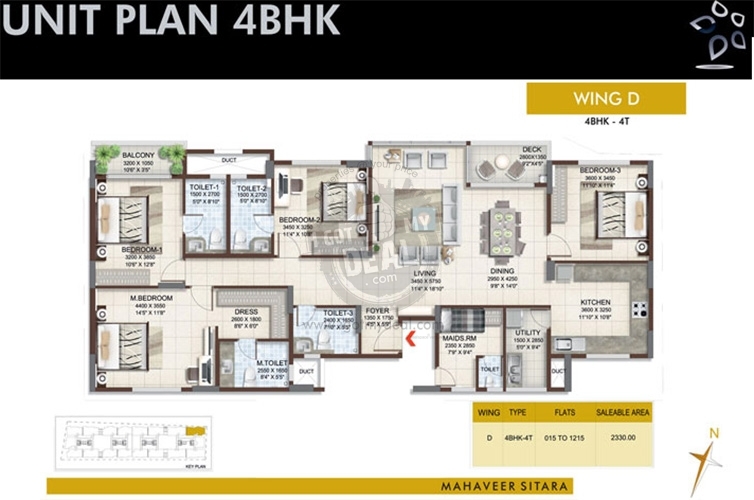
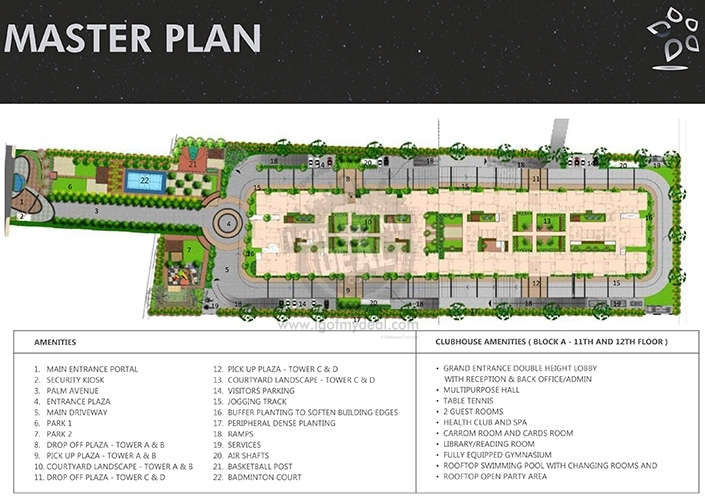
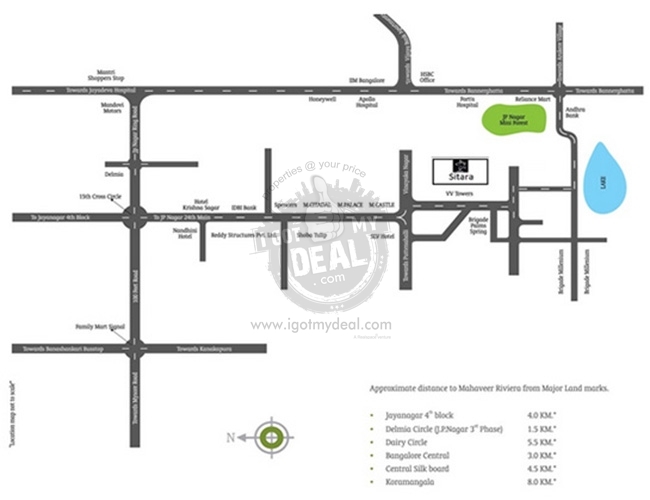




Property Code : PropertyCrow2776
Share This Project :
- Location : J P Nagar, Bengaluru, Bangalore
- Configuration : 2 BHK, 3 BHK & 4 BHK
- Size : 1434 Sq.ft To 2862 Sq.ft
- Developed by : Mahaavir Universal Homes Pvt Ltd
- Possession Expected Around July 2019
- Investor / Resale Units Available
- Price : 1.17 Cr Onwards
Call Now : +91 98205 75619
ABOUT MAHAVEER SITARA
These flats comes superbly developed & loaded with all the essential and necessary functions like Concealed Plumbing, Fire Proof concealed wiring, Ample water supply, leak proof walls, weather proof paints, anti skid flooring wherever needed and as such many more.
Mahaveer Sitara comes in 4 unique tower and both of these are under construction project. This project was developed by Mahaveer Group, a well known & most real estate developers of Bengaluru. This is generally due to their continuous effort of offering highest in lowest cost possible. This projects of their's was designed as Stilt + 13 Floors with 5.00 Acres Project land, 4 Towers of 217 Units.
As this is one of the ongoing residential project, its of course fully occupied. But we can for sure help you with selling options, if you are serious. For any other information, you can also call us on the above described mobile number.
FLOOR PLAN
| Type | Size | Price |
|---|---|---|
| 2 BHK | 1434 | 1.17 CR |
| 3 BHK | 1766 | 1.44 CR |
| 3 BHK | 2004 | 1.63 CR |
| 4 BHK | 2330 | 1.90 CR |
| 4 BHK | 2862 | 2.33 CR |
Note: Above Mentioned Sizes and Prices are Approximate, Maintenance, Club Charges, Registration, Stamp duty, Car Parking, etc as applicable. **Rates are indicative.
SPECIFICATIONS
* Seismic II Zone complaint RCC framed structure with Porotherm Blocks
* Solid Block Masonry : 6 inch external walls and 4 inch internal walls
* Covered car parking in basements and ground floor
* The height of each floor shall be 9’ 6’’ from slab top to slab top
Doors
* Main door with Teak wood frame and BST veneer shutter
* Other doors with hard wood frame and flush/moulded shutter with enamel paint
Windows
* UPVC windows with glass panels with provision for mosquito mesh
* Windows provided with MS grills for safety and security for ground + first floors
* UPVC French windows with provision of mosquito mesh
* Ventilators of UPVC with glazed louvers and provision for exhaust fan
Wall_finishing
* External : Water proof sponge finish
* Internal : Smooth plastering with putty
Flooring
* Marble/Granite/Vitrified tile flooring in the entrance lobby, lift lobby and corridor
* Superior quality vitrified tile (Kajaria or Johnson) flooring and skirting in Living, Dining and Bedrooms
* Superior quality ceramic tile flooring and skirting in kitchen
* Laminated wooden flooring in master bedroom only
* Superior quality anti-skid ceramic tile flooring, skirting in Balconies and Utility
* Anti-skid ceramic tile flooring in all toilets
Toilet_fittings
* Ceramic glazed tile dado up to 7 feet height
* Wall mount WC in all the toilets
* Wash basin with counter-top in master bedroom toilet
* Glass partition in shower area for master bedroom only
* Kohler/Toto/Equivalent sanitary fittings
* Jaguar/Grohe/Equivalent CP fittings
Kitchen
* Stainless Steel sinks with drain board (Franke/Nirali/Futura) and faucet of Jaguar/Kohler
* Provision for water purifier
* Provision for washing machine in utility
* Provision for hob, exhaust fan/chimney outlet
Electrical
* Split AC provision for living & master bedroom with wiring and AC provision for all bed rooms without wiring
* Provision for TV, telephone and internet points in living & master bedroom
* FRLS wires of standard make
* Earthing : One earth leakage circuit breaker and MCB will be provided for each apartment
* Branded electrical switches of Legrand/Equivalent
* Motion sensor lights and peripheral vigilance through CC cameras in common areas
* Smart connection : View your child in the children’s park or guest at main gate through video intercom
* 100% power back up for common area facilities
Plumbing
* Plumbing and sanitary
* Dedicated sump for each wing with automatic pumps triggered by auto level switches
* Water supply through BWSSB subject to permission given by the authority and bore wells to ensure continuous water supply
* Inlet and outlet provision in utility area for installation of washing machine
* Sprinklers or drip irrigation systems for landscaped areas
Others
* Painting
* Interior : Acrylic emulsion paint for interior walls and ceiling (Asian Paints)
* Exterior : Textured or plastered finish with plastic acrylic emulsion paints (Asian Paints)
* Interior door frames, shutters, grills and railing with enamel paint
* Main Door : Teak wood door with designer door shutter and security eye
AMENITIES
* Swimming Pool
* Badminton Court
* Gymnasium
* Basket Ball
* Court
Kid Friendly :
* Play Area
Community Amenities :
* Library
* Community Hall
Others :
* Amphitheatre
* Joggers Track
* Salon
* Spa
* Meditation Hall
* Lobby
* Table
* Tennis
* Indoor Games
* Lift
ABOUT LOCATION
Location - J P Nagar, Bengaluru, Bangalore
Close To - 2nd Cross Road & Silver Oak Layout
Nearby Landmarks - Hakunmatata Restaurants, Shri Chaitanya PU College & Bank Of Baroda ATM
Building Details
5.00 Acres / 4 Towers / 217 Units / 13 Floors
LOCATION MAP
Frequently Asked Questions About MAHAVEER SITARA
Where is Mahaveer Sitara Exactly located?
What are unit options available in Mahaveer Sitara?
What is the starting price of Flats in Mahaveer Sitara?
When is the Possession of Flats?
What are the nearest landmarks?
Is Mahaveer Sitara, approved by Banks for Home Loans?
TELL US WHAT YOU KNOW ABOUT MAHAVEER SITARA
Add a Review
Similar Residential Properties in JP Nagar

HM Indigo
JP Nagar, Bangalore
2 BHK & 3 BHK Flats
1331 Sq.ft To 1846 Sq.ft
60 Lacs Onwards
+91 98205 75619
HM Indigo is a beautiful housing project disperse on 28 Acres of land with 3 Towers of 14 Floors. This tower more comprises of 2 BHK & 3...

Mahaveer Sitara
JP Nagar, Bangalore
2 BHK, 3 BHK & 4 BHK Flats
1434 Sq.ft To 2862 Sq.ft
1.17 Cr Onwards
+91 98205 75619
Mahaveer Sitara at J P Nagar, Bengaluru, Karnataka is a ongoing residential structure its clearly a high rise tower but its height of ...

Mahaveer Jonquil
JP Nagar, Bangalore
2 BHK & 3 BHK Flats
1497 Sq.ft To 1601 Sq.ft
83.90 Lacs Onwards
+91 98205 75619
Mahaveer Jonquil by Mahaveer Group is placed in Ashta Laxmi Layout, J P Nagar, Bengaluru which is one of the most desired after places of Ka...

Mahaveer Meridian
JP Nagar, Bangalore
1 BHK, 2 BHK & 3 BHK Flats
878 Sq.ft To 1719 Sq.ft
45 Lacs Onwards
+91 98205 75619
Mahaveer Meridian by Mahaveer Group is placed at Aditya Nagar, 8th Phase, J P Nagar, Kothnur, Karnataka. The homes are uniquely made to make...

Learning To Fly by Total Environment
JP Nagar, Bangalore
3 BHK, 4 BHK & 5 BHK Flats
3103 Sq.ft To 10249 Sq.ft
On Request
+91 98205 75619
Learning To Fly by Total Environment is a New Ongoing Residential Project which is developing by Total Environment developers at JP Nagar Ba...

Puravankara Coronation Square
JP Nagar, Bangalore
4 BHK Flats
6042 Sq.ft To 6915 Sq.ft
Rs 5.50 Cr Onwards
+91 98205 75619
Coronation square is a mind blowing project being developed by Puravankara Group. One of the magnificent apartments which is designed in suc...