Mahaveer Celesse Hunasamaranahalli, Bangalore
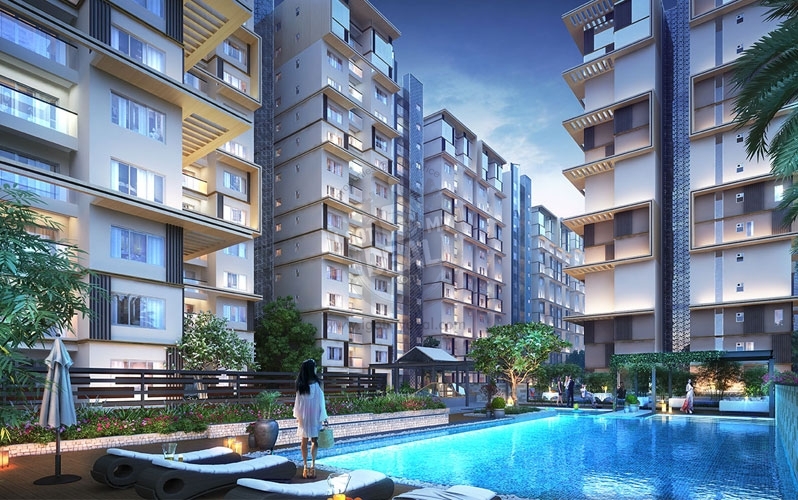
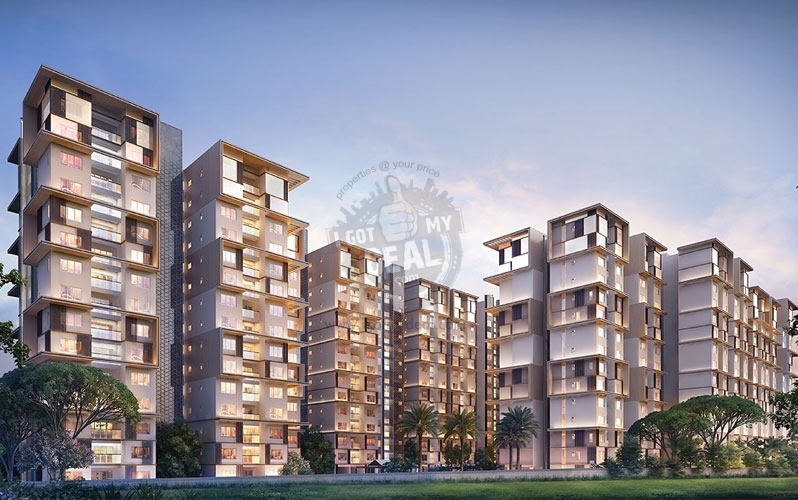
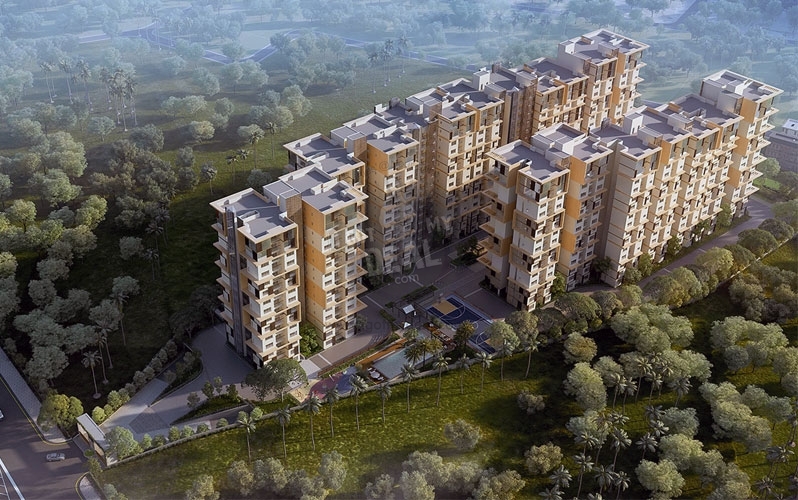
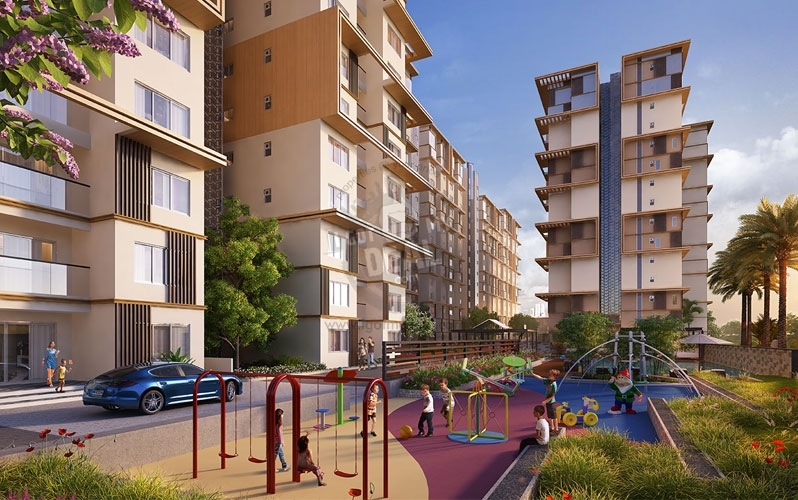
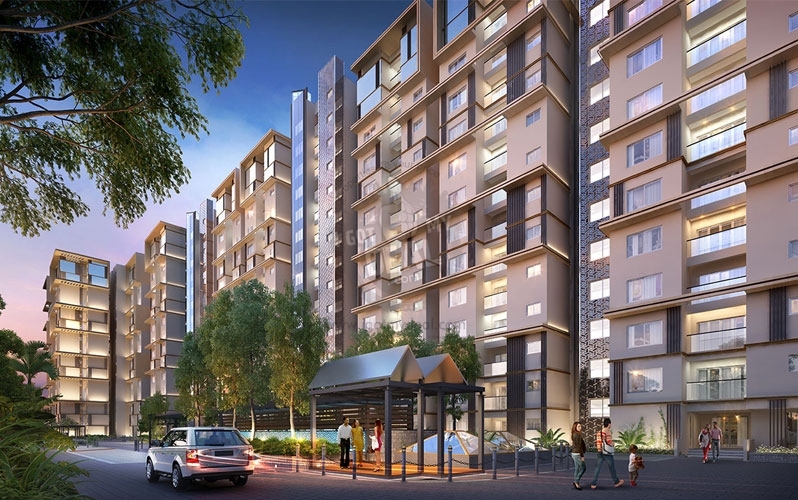
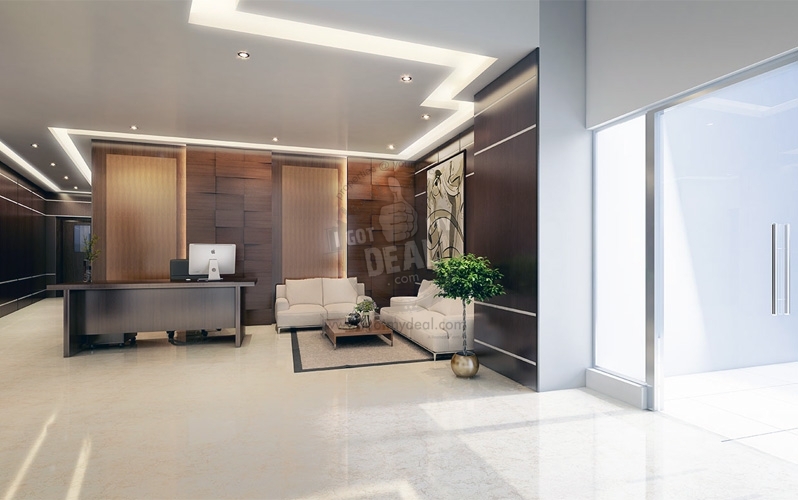
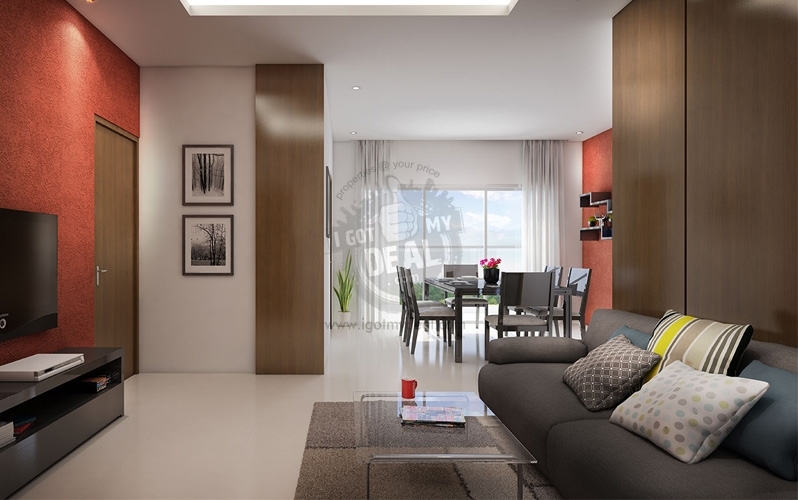
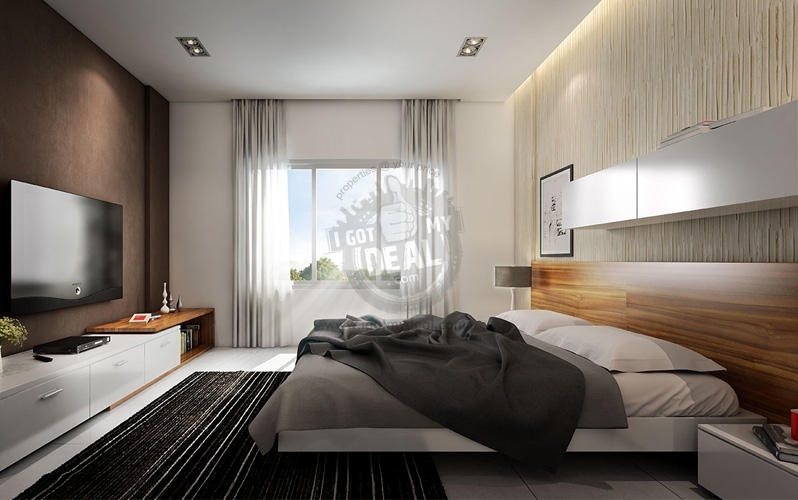
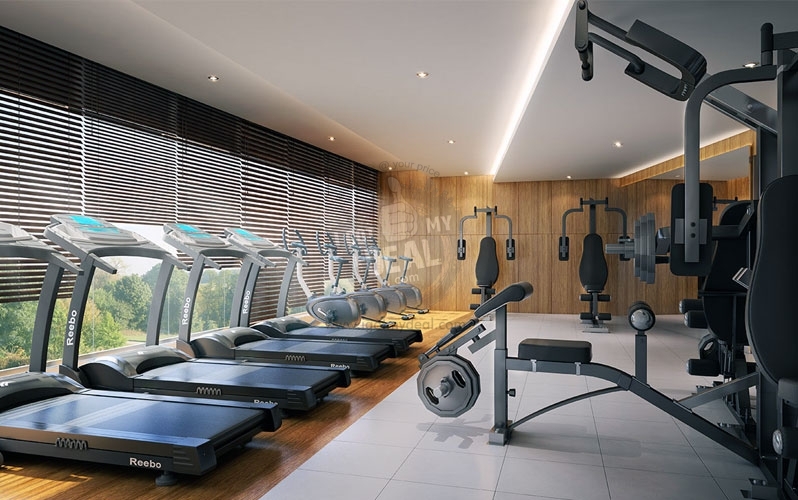
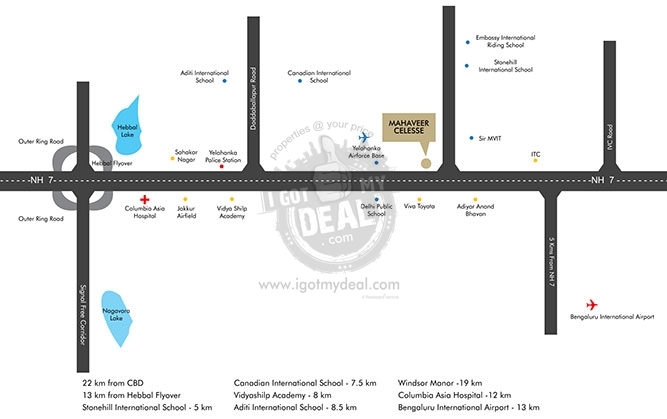

Property Code : PropertyCrow2777
Share This Project :
- Location : Vinayaka Appartment Road, Hunasamaranahalli, Bangalore
- Configuration : 2 BHK & 3 BHK
- Size : 1175 Sq.ft To 1923 Sq.ft
- Developed by : Mahaavir Universal Homes Pvt Ltd
- Possession Expected Around December 2019
- Investor / Resale Units Available
- Price : 64.60 Lacs Onwards
Call Now : +91 98205 75619
ABOUT MAHAVEER CELESSE
Mahaveer Celesse comes with a excellent work of Construction such as 2 BHK, 3 BHK Home with starting space from 1175 Sq.ft To 1923 Sq.ft. Made with the maximum use of area and designed keeping ideal functions in concepts, this part of growth is developed keeping in ideas about your security and safety. Some of the features consists of Terrace at Terrace level, Lawn, CCTV cams, Video door phone and the list goes on.
One of the most well identified names of the real estate market, Mahaveer Group came into living in 1997, with a single vision of providing the population of India with quality construction at affordable costs. Mahaveer Group is the flagship company of Reddy Structures Pvt. Ltd and headquarters in the heart of Bangalore.
You can connect to one of our sales control on the described mobile number.
FLOOR PLAN
| Type | Size | Price |
|---|---|---|
| 2 BHK | 1175 | 64.60 Lacs |
| 2 BHK | 1214 | 66.75 Lacs |
| 3 BHK | 1365 | 75.05 Lacs |
| 3 BHK | 1599 | 87.91 Lacs |
| 3 BHK | 1854 | 1.02 CR |
| 3 BHK | 1923 | 1.06 CR |
Note: Above Mentioned Sizes and Prices are Approximate, Maintenance, Club Charges, Registration, Stamp duty, Car Parking, etc as applicable. **Rates are indicative.
SPECIFICATIONS
* Seismic Zone- II compliant RCC framed structure
* Solid/ Light Weight block masonry: 6 inch external walls and 4 inch internal walls
Doors
* Main door with Engineered wood frame and veneer shutter
* All other doors with Engineered wood frame and Tubular board shutter with melamine polish
Windows
* UPVC windows with glass panels
* UPVC French windows
Wall_finishing
* External: water proof sponge finish
* Internal: smooth plastering with putty
* Interior: Emulsion paint with roller finish
* Exterior: Weather proof paint
* All grills and railing with Enamel paint
* Main Door: Melamine Polish
Flooring
* Double charged vitrified tile Flooring in Living, Dining, Bedrooms and Kitchen
* High Quality Ceramic tile flooring in Balconies and Utility
* Anti-skid Ceramic tile flooring in all toilets
* Marble/Granite/Vitrified tile flooring in the entrance lobby, lift lobby and corridor
Toilet_fittings
* Ceramic glazed tile dado up to false ceiling
* Wash basin with granite counter top in Master Bedroom Toilet
* Parryware/Cera/ Kohler or equivalent sanitary fittings
* Jaguar/ Grohe/ equivalent CP fittings
Kitchen
* 2 feet dado above the cooking granite platform, Stainless Steel sink with Single Bowl and drain board
* Provision for Washing machine in utility – Power point, Water supply and Drain will be provided
* Provision for sink in utility- Water supply and Drain will be provided
* Provision for RO in kitchen – Power point, Water supply will be provided
Electrical
* Split AC provision for all Bed rooms and living room- Power point and sleeve for A/C unit will be provided
* TV, Telephone points in Living & All Bed rooms
* FRLS Wires of standard make
* Electrical switches of Legrand / equivalent make
AMENITIES
* Garden
* Community Hall
Health & Fitness :
* Swimming Pool
* Badminton Court
* Gymnasium
Kid Friendly :
* Play Area
Others :
* Indoor Games
* Joggers Track
* Salon
* Spa
* Squash Court
* Lobby
* Creche
* Amphitheatre
* Departmental Store
ABOUT LOCATION
Location - Vinayaka Appartment Road, Hunasamaranahalli, Bangalore
Close To - Bellary Road, Vinayaka Appartment Rd & Hunasamaranahalli
Nearby Landmarks - Maa Bhagwati Dhaba, Viva Toyota Mall, SBI Bank ATM & Hunasamaranahalli Police Station
Building Details
4.8 Acre Land / 545 Unit
LOCATION MAP
Frequently Asked Questions About MAHAVEER CELESSE
Where is Mahaveer Celesse Exactly located?
What are unit options available in Mahaveer Celesse?
What is the starting price of Flats in Mahaveer Celesse?
When is the Possession of Flats?
What are the nearest landmarks?
Is Mahaveer Celesse, approved by Banks for Home Loans?
TELL US WHAT YOU KNOW ABOUT MAHAVEER CELESSE
Add a Review
Similar Residential Properties in Hunasamaranahalli

Mahaveer Celesse
Hunasamaranahalli, Bangalore
2 BHK & 3 BHK Flats
1175 Sq.ft To 1923 Sq.ft
64.60 Lacs Onwards
+91 98205 75619
Mahaveer Celesse by Mahaveer Group. is located at a prominent area, Vinayaka Appartment Road, Hunasamaranahalli, Bengaluru, Karnataka. The a...