LGCL Luxuriate HSR Layout, Bangalore
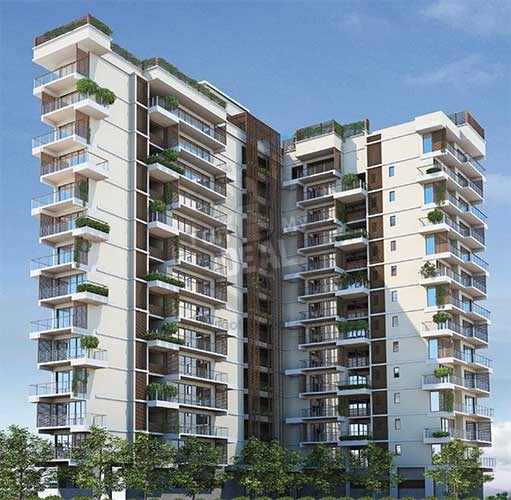
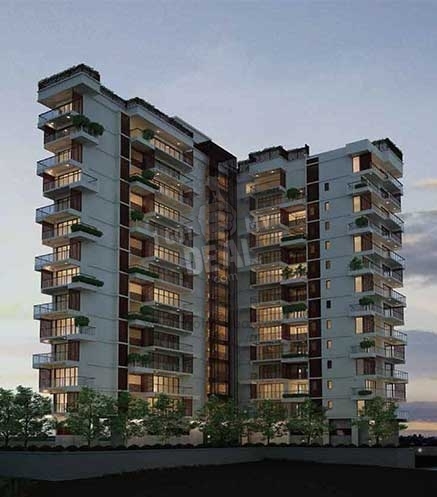
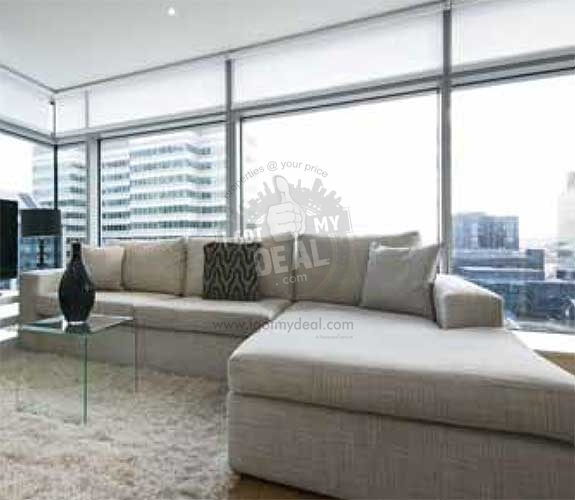
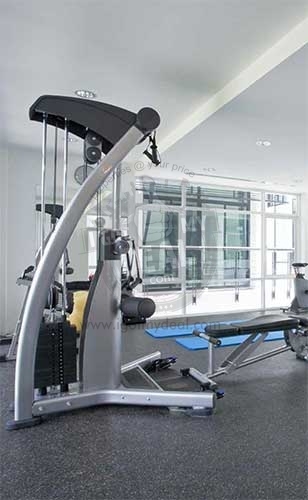
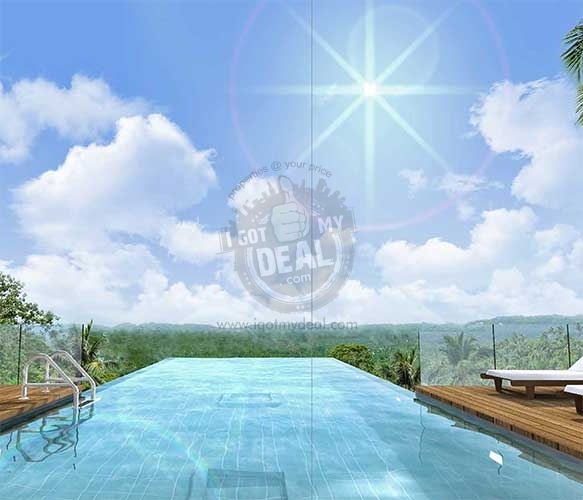
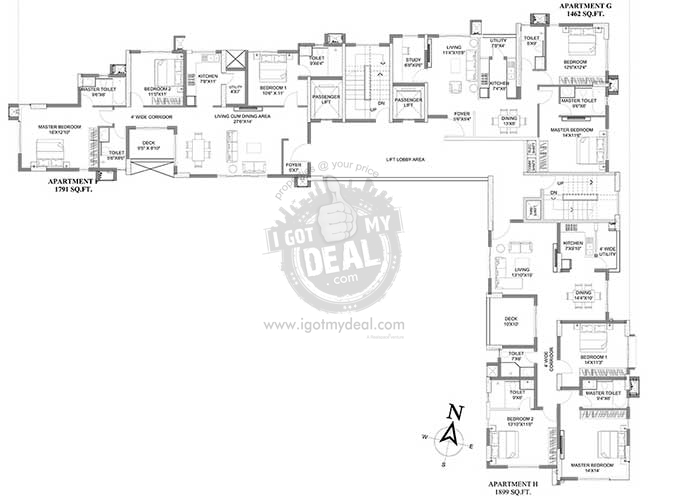
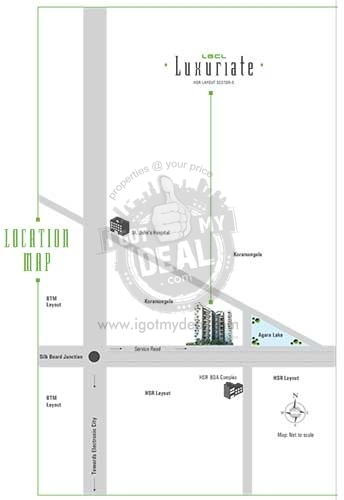


Property Code : PropertyCrow1618
Share This Project :
- Location : Opposite BDA Complex, Bangalore
- Configuration : 2 BHK & 3 BHK Apartment
- Size : 1690 Sq.ft To 2708 Sq.ft
- Developed by : LGCL Developers
- March 2016
- Investor / Resale Units Available
- Price : 1.47 Cr Onwards
Call Now : +91 98205 75619
ABOUT LGCL LUXURIATE
Introduction LGCL Luxuriate
LGCL Luxuriate is a very good residential project located in Opposite BDA Complex and an important location in Bangalore. Being developed and constructed by LGCL Developers, It comprises of well planned, well designed residential living spaces.
Facilities and Amenities
This residential Project comprises of a number of facilities and contemporary amenities that include Swimming Pool, Clubhouse, Kids Play Area etc.
Nearby Areas and Important Facilities
This Project is situated at an important location in HSR Layout. It is in close proximity to HSR Layout, Service Rpad, Teachers Colony. Other nearby facilities and landmarks include BDA Complex. St. John's Hospital, etc.
Building Details
14 Storey Tower
Highlights of LGCL Luxuriate
Type : Residential Flats
Price : Rs 1.47 Cr Onwards
Available : 2 BHK & 3 BHK Apartment, 1690 Sq.ft To 2708 Sq.ft
Registration Office and CTS details of LGCL Luxuriate
LGCL Luxuriate project comes under Village N/A, having CTS No : N/A.
Registration Office N/A
Ready Reckoner value as per Bangalore Ready Reckoner 2025 - for more info visit www.readyreckoner.in
Location and Fact File
Location:- Opposite BDA Complex, Bangalore
Close to:- HSR Layout, Service Rpad, Teachers Colony
Nearby Landmarks:- BDA Complex. St. John's Hospital, etc.
Total Inventory - N/A
Total Supply in this area - N/A
Market Valuation in surrounding areas - N/A
Project launching price - N/A
Infra structure Development in the area - N/A
FLOOR PLAN
| Type | Size | Price |
|---|---|---|
| 2 BHK | 1690 | 1.47 CR |
| 2 BHK | 1899 | 1.65 CR |
| 3 BHK | 2192 | 1.91 CR |
| 3 BHK | 2708 | 2.36 CR |
Note: Above Mentioned Sizes and Prices are Approximate, Maintenance, Club Charges, Registration, Stamp duty, Car Parking, etc as applicable. **Rates are indicative.
SPECIFICATIONS
RCC Framed structure with concrete block masonry and plaster
* FLOORING:
Lift Lobby: Vitrified Tiles
Living & Dining: Marble
Kitchen: Vitrified Tiles
Master Bed Room: Wooden Flooring
Bed Rooms: Vitrified Tiles
Balconies: Anti-skid Ceramic Tiles
Toilets (Flooring): Anti-skid Ceramic Tiles
Toilets (Dado): Glazed Tiles upto 7' height
Utility: Ceramic Tiles
* WALL FINISH:
Exterior of Building: Sand faced Plaster with weather proof paints
Internal walls: Smooth neeru finish with acrylic emulsion paint Ceiling: OBD
* DOORS, WINDOWS & VENTILATORS:
Entrance Door: Teak wood frame with OST, melamine polish. Godrej/equivalent Door hardware like door handle, premium quality lock, tower bolts and door stopper.
Bed Rooms: Hardwood frame with HDF Flush Door painted. Premium quality lock, tower bolt and door stopper.
Windows: UPVC frames, three-track with Mosquito Mesh with plain glass
Ventilators: UPVC frames, frosted glass
* RAILING:
Balcony railing: Railing as per architect's design
Common Staircase railing: Structural railing as per architect's design
AMENITIES
2ft band of Ceramic tiles dado above polished granite counter top and stainless steel double bowl sink with drainboard
Provision for Aqua-guard
Hot & Cold Water Provision for Kitchen Sink
Electric Chimney, Hob, Grinder, Fridge & Microwave points
* Utility Areas:
Provision for Washing machine/ Dishwasher
Provision for additional sink
* Toilet:
Premium quality CP fittings, sanitaryware & under counter wash basin with hot & cold water
* Electrical:
Adequate light and fan points with 6/16A Switches/Sockets - Modular Switches
AC point in all the bedrooms and living/dining
TV and Telephone points in all bedrooms and living room
Provision for one internet point
100% DG power backup
BESCOM Power supply per apartment- 6kw
LOCATION MAP
Frequently Asked Questions About LGCL LUXURIATE
Where is LGCL Luxuriate Exactly located?
What are unit options available in LGCL Luxuriate?
What is the starting price of Flats in LGCL Luxuriate?
When is the Possession of Flats?
What are the nearest landmarks?
Is LGCL Luxuriate, approved by Banks for Home Loans?
TELL US WHAT YOU KNOW ABOUT LGCL LUXURIATE
Add a Review
Similar Residential Properties in HSR Layout

Brick N Land Farm Ville
HSR Layout, Bangalore
1 BHK, 2 BHK & 3 BHK Villa Villas
375 Sq.ft To 1558 Sq.ft
23.70 Lacs Onwrds
+91 98205 75619
The exceptionally prepared project, Brick N Land Farm Ville is a dream world satisfying the dweller's fantasy. Located in 19th Main Road, Se...

RMZ Marq
HSR Layout, Bangalore
2 BHK & 3 BHK Flats
1298 Sq.ft To 2768 Sq.ft
Rs 87 Lacs Onwards
+91 98197 02366
RMZ Marq the finest residential project of Iblur Junction near Outer Ring Road at Sarjapur Main Road. This project falls under HSR Layout of...

Vandana Marvel
HSR Layout, Bangalore
2 BHK & 3 BHK Flats
985 Sq.ft To 1620 Sq.ft
Rs 32 Lacs Onwards
+91 98197 02366
...

Vandana Flora
HSR Layout, Bangalore
2 BHK & 3 BHK Flats
1039 Sq.ft To 1834 Sq.ft
Rs 52 Lacs Onwards
+91 98197 02366
...

Vandana Lavanya Serenity
HSR Layout, Bangalore
2 BHK & 3 BHK Flats
1168 Sq.ft To 1640 Sq.ft
Rs 65.41 Lacs Onwards
+91 98197 02366
...

LGCL Luxuriate
HSR Layout, Bangalore
2 BHK & 3 BHK Apartment Flats
1690 Sq.ft To 2708 Sq.ft
Rs 1.47 Cr Onwards
+91 98205 75619
LGCL Luxuriate a Ongoing Residential Project developing at HSR Layout, Bangalore. It has Spacious 2 BHK and 3 BHK Apartment with all world c...