LGCL Ashlar Hosa Road, Bangalore
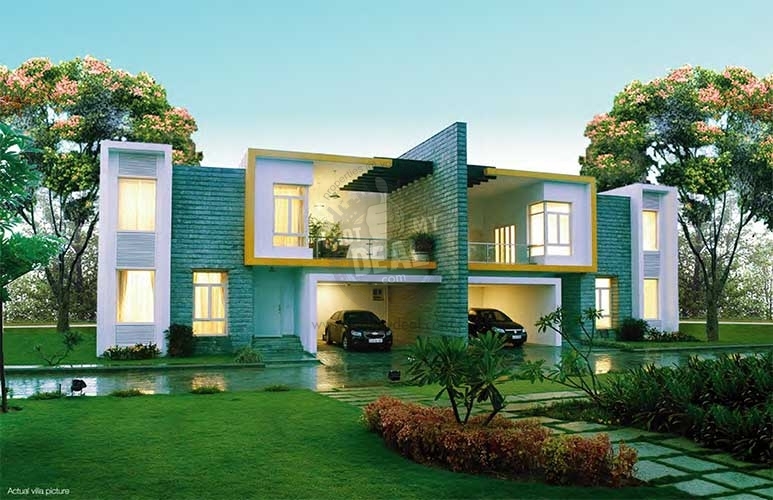
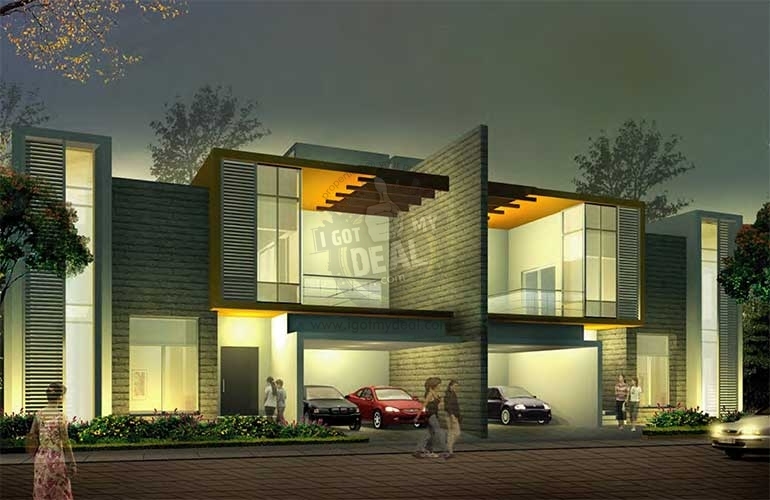
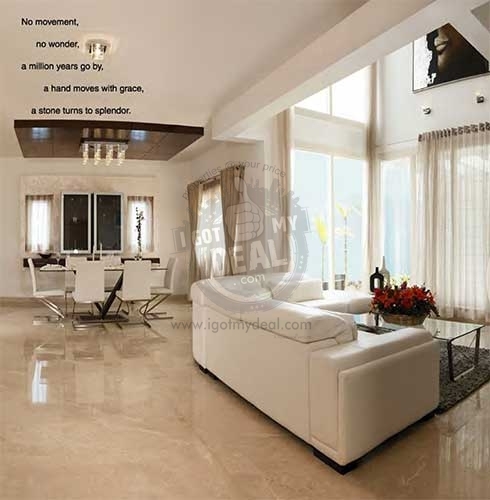
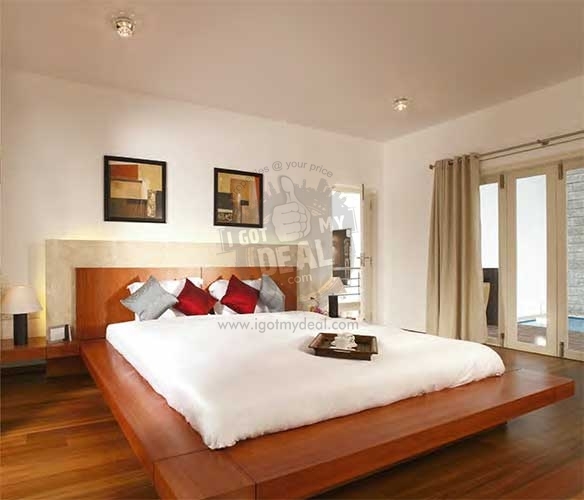
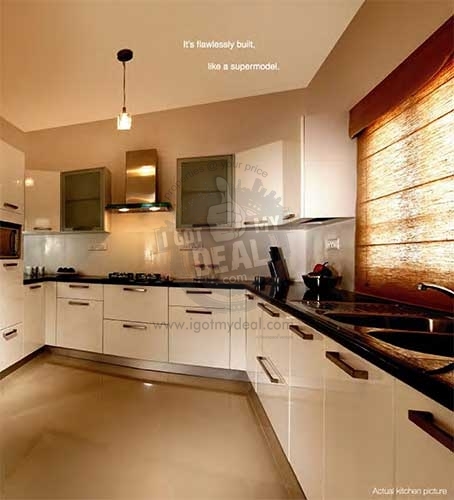
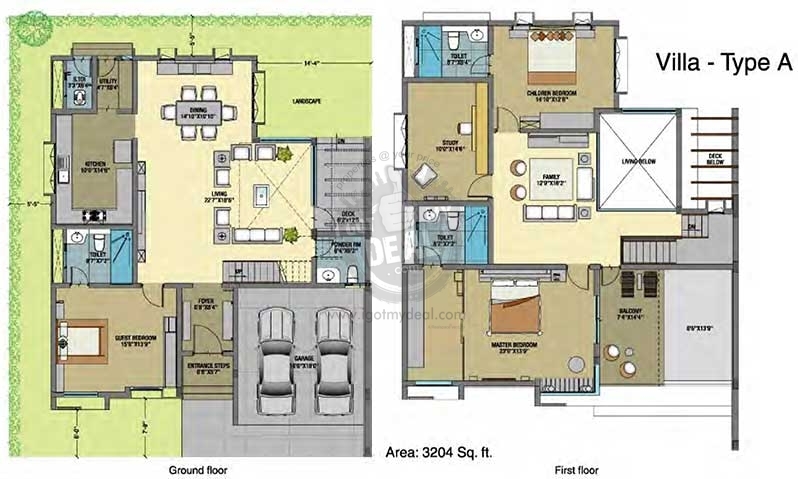
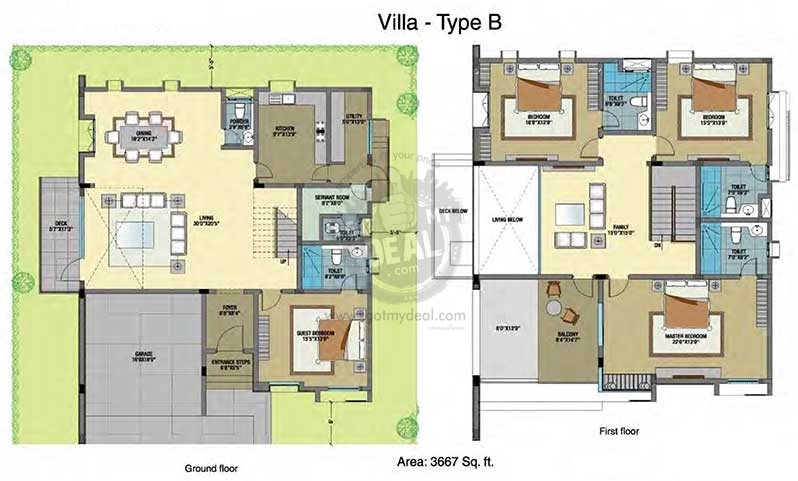
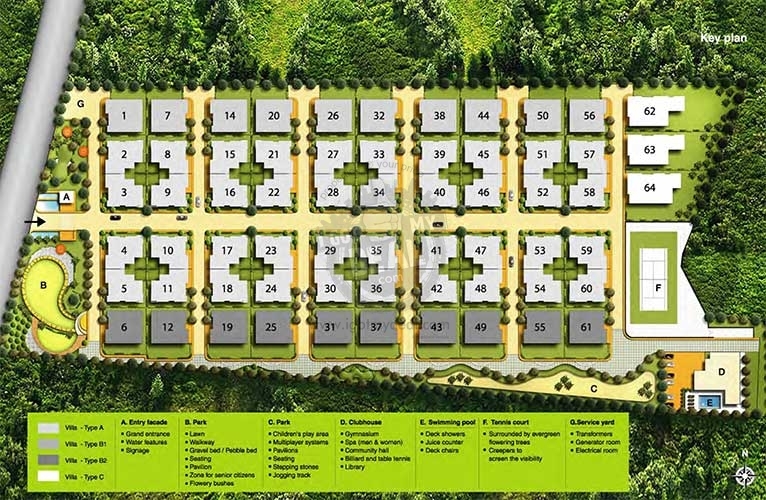
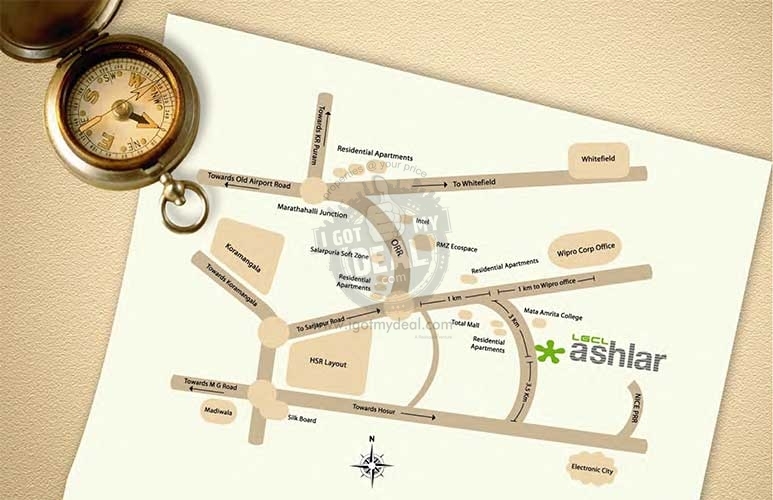




Property Code : PropertyCrow1617
Share This Project :
- Location : Choodasandra, Bangalore
- Configuration : 3 & 4 BHK Villas
- Size : 3204 Sq.ft To 4593 Sq.ft
- Developed by : LGCL Developers
- Ready to Move in
- Investor / Resale Units Available
- Price : 3.50 Cr Onwards
Call Now : +91 98205 75619
ABOUT LGCL ASHLAR
Introduction LGCL Ashlar
LGCL Ashlar is a very good residential project located in Choodasandra and an important location in Bangalore. Being developed and constructed by LGCL Developers, It comprises of well planned, well designed residential living spaces.
Facilities and Amenities
This residential Project comprises of a number of facilities and contemporary amenities that include Swimming Pool, Teniss Court, Clubhouse, Park etc.
Nearby Areas and Important Facilities
This Project is situated at an important location in Hosa Road. It is in close proximity to Sarjapur Road, Hosa Road. Other nearby facilities and landmarks include HSR Layout, Choodasandra, etc.
Building Details
64 Villas of Ground + 1 Storey Each.
Highlights of LGCL Ashlar
Type : Residential Villas
Price : Rs 3.50 Cr Onwards
Available : 3 & 4 BHK Villas, 3204 Sq.ft To 4593 Sq.ft
Registration Office and CTS details of LGCL Ashlar
LGCL Ashlar project comes under Village N/A, having CTS No : N/A.
Registration Office N/A
Ready Reckoner value as per Bangalore Ready Reckoner 2025 - for more info visit www.readyreckoner.in
Location and Fact File
Location:- Choodasandra, Bangalore
Close to:- Sarjapur Road, Hosa Road
Nearby Landmarks:- HSR Layout, Choodasandra, etc.
Total Inventory - N/A
Total Supply in this area - N/A
Market Valuation in surrounding areas - N/A
Project launching price - N/A
Infra structure Development in the area - N/A
FLOOR PLAN
| Type | Size | Price |
|---|---|---|
| 4 BHK Villla | 3204 | 3.50 CR |
| 4 BHK Villla | 4593 | 5.02 CR |
Note: Above Mentioned Sizes and Prices are Approximate, Maintenance, Club Charges, Registration, Stamp duty, Car Parking, etc as applicable. **Rates are indicative.
SPECIFICATIONS
Laid with pavit tiles.
* GARDEN AREA:
Softscaping with trees, shrubs, groundcovers, climbers and manicured lawn.
* DECK AREA & BACK YARD:
In granite-finish
* CAR PORCH:
16 mm heavy duty pavit tiles for flooring. Ceiling finished in external grade paint.
* LOUVERS FOR FRONT FACADE:
Aluminium extrusions.
* ENTRANCE STEPS:
In granite-finish
* LIVING ROOM & DINING ROOM FLOORING & SKIRTING:
In imported marble.
* KITCHEN:
Vitrified tile flooring and skirting. Granite slabs for kitchen counter. Ceramic tile dado.
* UTILITY AREA:
Ceramic tile flooring and skirting
* MASTER BED ROOM:
Wooden flooring and skirting.
* FAMILY ROOM:
Vitrified flooring and skirting.
* TOILETS:
Ceramic tile flooring with ceramic dado up to ceiling.
* STAIRCASE:
Done up in wood with SS railing.
* MAIN DOOR:
Teak wood frame and teak wood paneled shutter. Quality hardware with all the doors.
* WINDOWS:
Wood frames and shutters.
* SANITARY FITTINGS:
Master bedroom toilet with bathtub and marble counter. Under counter washbasin with hot and cold water mixer. Other toilets to have shower areas and marble counter. Quality CP fittings in all the toilets.
* KITCHEN FITTINGS:
Granite platform and stainless-steel double bowl sink with drain board.
* ELECTRICAL:
Quality cables / wiring through PVC conduits concealed in walls and ceilings. Ample power points in all the rooms.
* 100% POWER BACK-UP:
For the entire villaClubhousem
AMENITIES
Grand Entrance
Water Features
Signage
* Park:
Lawn
Walkway
Gravel bed / Pebble bed
Seating
Pavilion
Zone for senior citizens
Flowery bushes
* Park:
Children's play area
Multiplayer systems
Pavilions
Seating
Stepping stones
Jogging Track
* Club house:
Gymnasium
Spa (men & women)
Community hall
Billiard and Table tennis
Library
* Swimming Pool:
Deck Showers
Juice counter
Deck chairs
* Tennis court:
Surrounded by evergreen flowering trees
Creepers to screen the visibility
Service yard
Transformers
Generator room
Electrical room
LOCATION MAP
Frequently Asked Questions About LGCL ASHLAR
Where is LGCL Ashlar Exactly located?
What are unit options available in LGCL Ashlar?
What is the starting price of Villas in LGCL Ashlar?
When is the Possession of Villas?
What are the nearest landmarks?
Is LGCL Ashlar, approved by Banks for Home Loans?
TELL US WHAT YOU KNOW ABOUT LGCL ASHLAR
Add a Review
Similar Residential Properties in Hosa Road

GR Sagar Nivas
Hosa Road, Bangalore
2 BHK & 3 BHK Flats
1175 Sq.ft To 1630 Sq.ft
Rs 54 Lacs Onwards
+91 98205 75619
...

LGCL Ashlar
Hosa Road, Bangalore
3 & 4 BHK Villas Villas
3204 Sq.ft To 4593 Sq.ft
Rs 3.50 Cr Onwards
+91 98205 75619
LGCL Ashlar is Ready to move in Villa Project at Sarjapur Road which is developed by LGCL Developers in Bangalore. It has total 64 Villas of...

Century Infiniti
Hosa Road, Bangalore
2BHK, 3BHK, 4BHK Apartment Flats
1198 Sq.ft to 2626 Sq.ft
Rs. 59 Lacs Onwards
+91 98205 75619
Century Real Estate initiates a project exclusively for IT professions, introducing a residential project named “Century Infiniti&rdqu...