Aratt Vivera BTM Layout, Bangalore
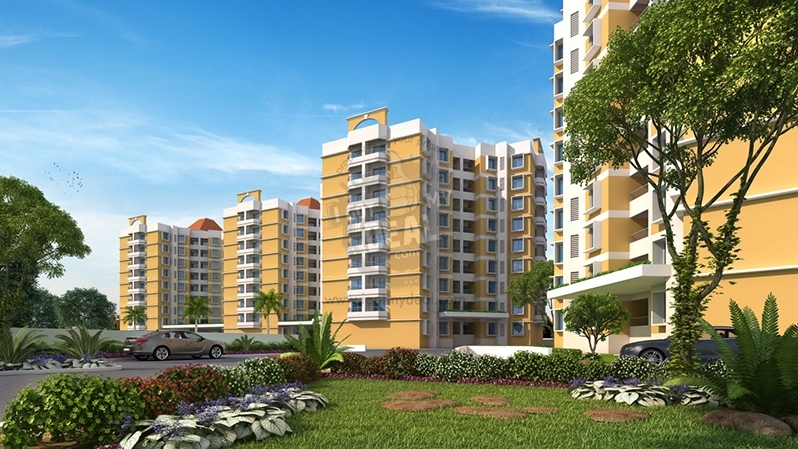
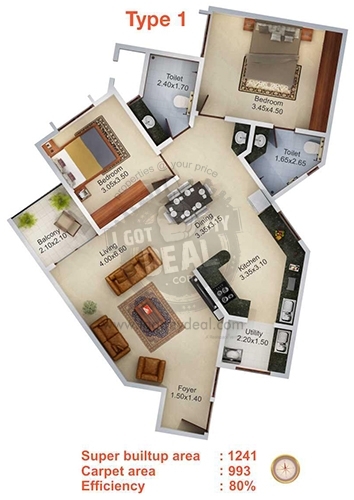
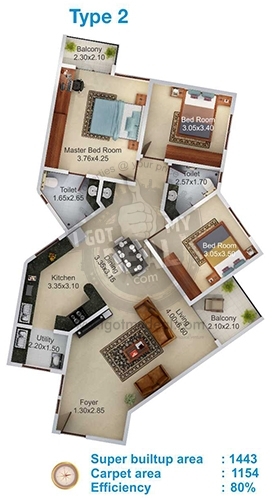
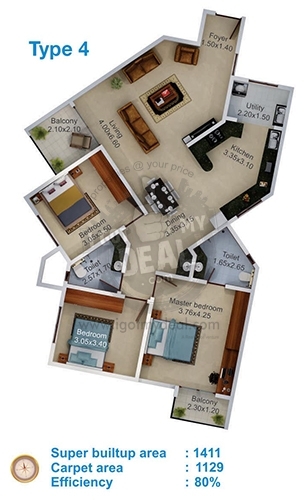
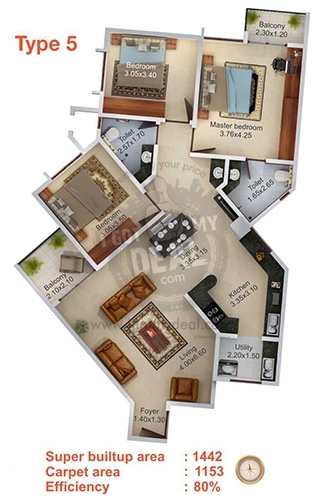
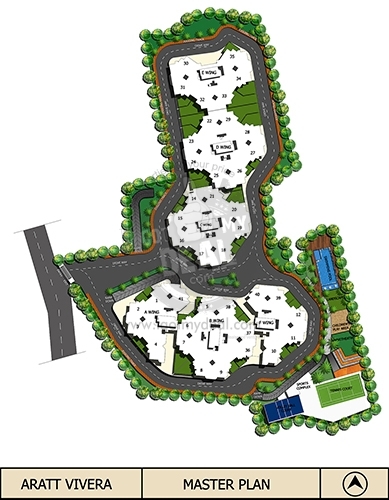
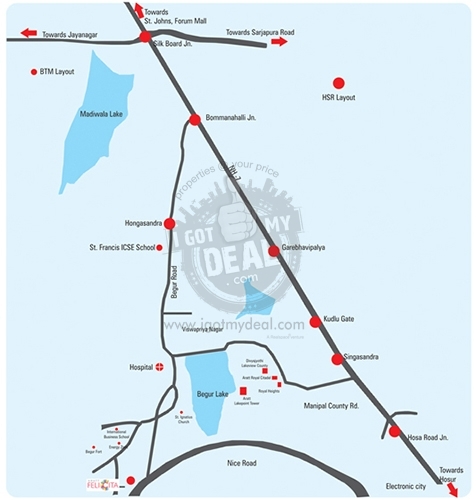
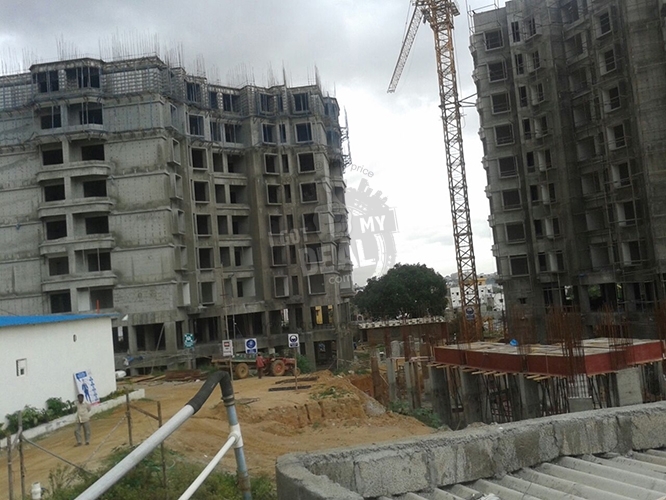






Property Code : PropertyCrow1459
Share This Project :
- Location : Begur Road, Bangalore
- Configuration : 2 BHK, 3 BHK Apartment
- Size : 1241 Sq.ft To 1443 Sq.ft
- Developed by : Arattukulam Developers (Aratt Homes)
- 2.5 years
- Investor / Resale Units Available
- Price : 52.89 Lacs Onwards
Call Now : +91 98205 75619
ABOUT ARATT VIVERA
Introduction Aratt Vivera
Aratt Vivera is a very good residential project located in Begur Road and an important location in Bangalore. Being developed and constructed by Arattukulam Developers (Aratt Homes), It comprises of well planned, well designed residential living spaces.
Facilities and Amenities
This residential Project comprises of a number of facilities and contemporary amenities that include swimming pool, shuttle courts, Amphitheatre , play area etc.
Nearby Areas and Important Facilities
This Project is situated at an important location in BTM Layout. It is in close proximity to Begur Road, BTM Ext, Nice Ring Road. Other nearby facilities and landmarks include Behind DLF Westend Heights, etc.
Building Details
It is a 8 floor building, 272 apartments
Highlights of Aratt Vivera
Type : Residential Flats
Price : Rs 52.89 Lacs Onwards
Available : 2 BHK, 3 BHK Apartment, 1241 Sq.ft To 1443 Sq.ft
Registration Office and CTS details of Aratt Vivera
Aratt Vivera project comes under Village N/A, having CTS No : N/A.
Registration Office N/A
Ready Reckoner value as per Bangalore Ready Reckoner 2025 - for more info visit www.readyreckoner.in
Location and Fact File
Location:- Begur Road, Bangalore
Close to:- Begur Road, BTM Ext, Nice Ring Road
Nearby Landmarks:- Behind DLF Westend Heights, etc.
Total Inventory - N/A
Total Supply in this area - N/A
Market Valuation in surrounding areas - N/A
Project launching price - N/A
Infra structure Development in the area - N/A
FLOOR PLAN
| Type | Size | Price |
|---|---|---|
| 2 BHK | 1241 | 52.89 Lacs |
| 3 BHK | 1411 | 60.14 Lacs |
| 3 BHK | 1443 | 61.50 Lacs |
Note: Above Mentioned Sizes and Prices are Approximate, Maintenance, Club Charges, Registration, Stamp duty, Car Parking, etc as applicable. **Rates are indicative.
SPECIFICATIONS
RCC framed structure with RCC shear walls / cement blocks for all walls.
Car park in the basement.
FOYER:
Imported Italian marble for flooring and skirting.
Main door frame and shutter in teak wood.
LIVING:
Imported Italian Marble for flooring and skirting.
Foldable doors from Living to Balcony shall be in heavy gauge Aluminum sections. All sections shall be Powder Coated.
BALCONY:
Superior quality weather proof tile for flooring and skirting.
Glass railing as per design.
DINING:
Imported Italian Marble for flooring and skirting.
BEDROOM 1 (MASTER BEDROOM):
Wooden Laminate flooring.
Sliding doors from Bedroom 1 to Balcony shall be in Aluminum powder coated sections.
Door frame shall be in Teak wood with veneered polished shutters.
BEDROOM 2 & 3:
Wooden Laminate flooring.
Door frame shall be in Teak wood with veneered polished shutters.
FAMILY ROOM:
Wooden Laminate flooring.
Door frame shall be in Teak wood with veneered polished shutters.
TOILET 1, 2, 3 and POWDER ROOM, UTILITY:
Superior quality antiskid ceramic tile for flooring and skirting.
Designer tiles on the wall up to false ceiling.
False ceiling with grid panel
Door frame shall be in Teak wood with veneered polished shutters.
Granite Counters in all washrooms.
Ventilators shall be in premium aluminum frames with louvers and exhaust fan. All sections shall be Powder Coated.
WINDOWS:
Aluminum Sliding shutters. All Aluminum sections shall be powder coated.
PAINTING:
Internal: Plastic Emulsion paint for walls and ceiling – Asian/Berger/Nerolac.
Exterior: Emulsion Paint – Asian/Berger/Nerolac.
PLUMBING & SANITARY:
Contemporary Glass Shower Cubicles.
CP Fittings – ToTo / Hansgrohe / American Standard / Kohler / Jaquar.
Pressurized water supply system.
KITCHEN & UTILITY:
Imported Italian Marble for flooring and skirting.
Designer tile dado up to 2 feet from kitchen counter top.
L shaped /parallel black granite kitchen platform.
Stainless steel single bowl sink with drain board in kitchen and Stainless steel single bowl sink in utility.
Provision for washing machine in utility.
Centralized gas pipe line connection for all flats.
ENTRANCE LOBBY / COMMON PASSAGE:
Superior quality Imported marble for flooring and skirting.
Lift wall cladding with imported marble.
STAIRCASE:
Superior quality Imported marble for Treads & Risers.
M.S railing as per design.
LIFTS:
Total 2 no. of fully automated lifts in each block.
13 passenger – Schindler / Kone / Otis
Service lift – Raj Elevators.
GENERAL PLUMBING & SANITARY:
CP Fittings – Toto / Hansgrohe / American Standard / Kohler / Jaquar.
ELECTRICAL:
Provision for Centralized A.C in each flat.
Providing light point, Ceiling Fan point, Call Bell Point, UPS point, 5A & 15A Socket point, Distribution board in respective area. (Only point is provided, no fixture is included).
Provision of exhaust fan in Toilets & Kitchen utility.
Telephone point in Living and all bedrooms
T.V point in Living and all bedrooms
Provision for Intercom facility.
Provision for horizontal Geyser in all toilets.
BESCOM Power supply: 10 KVA,
Generator back up for all common areas.
Continuous power back up with 5 KVA power supply.
Switches shall be from Anchor wood/ Crabtree or equivalent.
AMENITIES
Swimming pool with a toddler pool
Beautifully landscaped & manicured gardens
Jogging track
Amphi theatre
Children’s play area
Basketball Practice Post
Club house
Multi purpose hall
A well equipped health club & gymnasium
Table tennis tables
Billiard Table
LOCATION MAP
Frequently Asked Questions About ARATT VIVERA
Where is Aratt Vivera Exactly located?
What are unit options available in Aratt Vivera?
What is the starting price of Flats in Aratt Vivera?
When is the Possession of Flats?
What are the nearest landmarks?
Is Aratt Vivera, approved by Banks for Home Loans?
TELL US WHAT YOU KNOW ABOUT ARATT VIVERA
Add a Review
Similar Residential Properties in BTM Layout

Aratt Vivera
BTM Layout, Bangalore
2 BHK, 3 BHK Apartment Flats
1241 Sq.ft To 1443 Sq.ft
Rs 52.89 Lacs Onwards
+91 98205 75619
Aratt Vivera is one of the finest ongoing residential project in Begur Road, Bangalore. The project is being of 8 floors building having 272...