Emerald Isle Phase II Powai, Mumbai
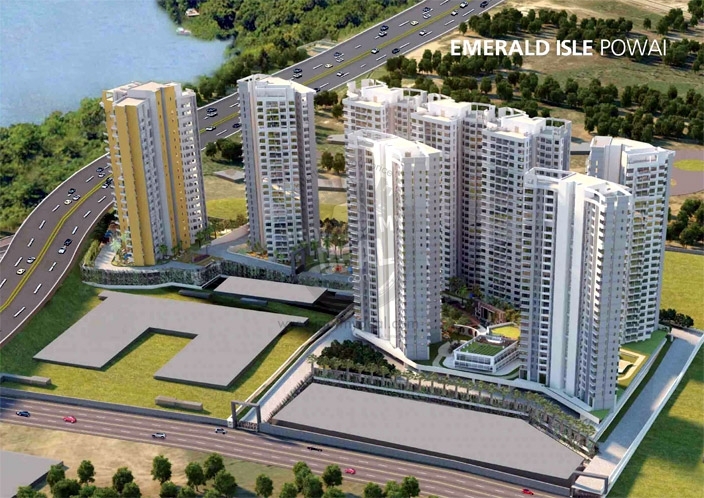
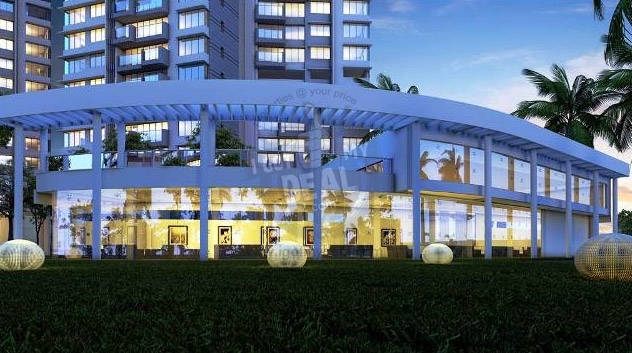
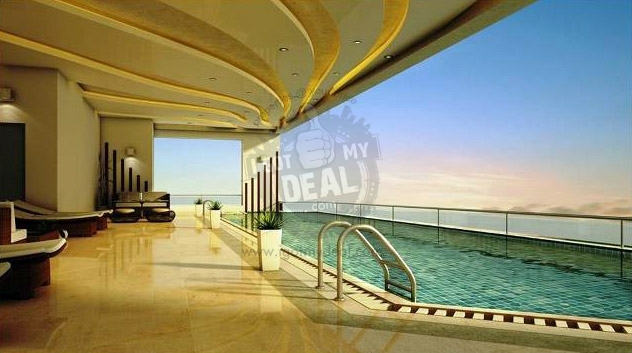
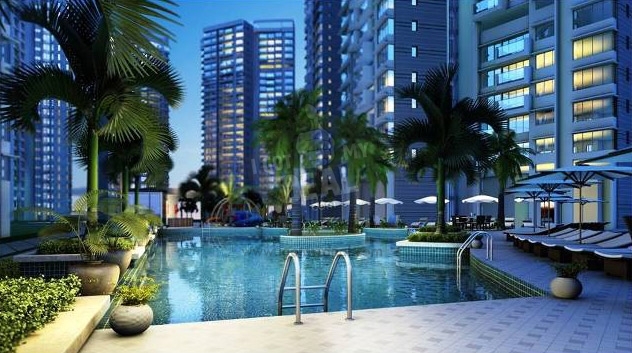
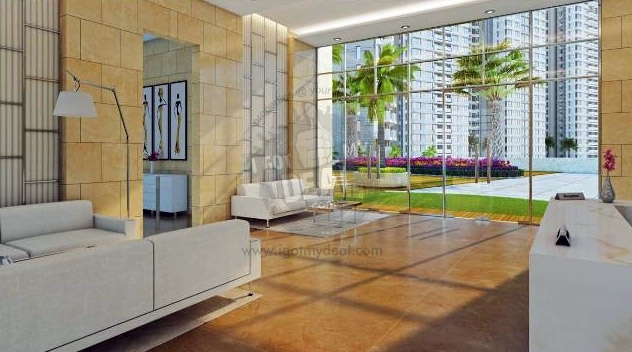
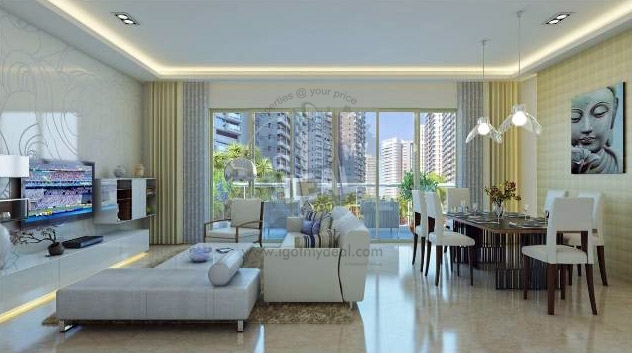
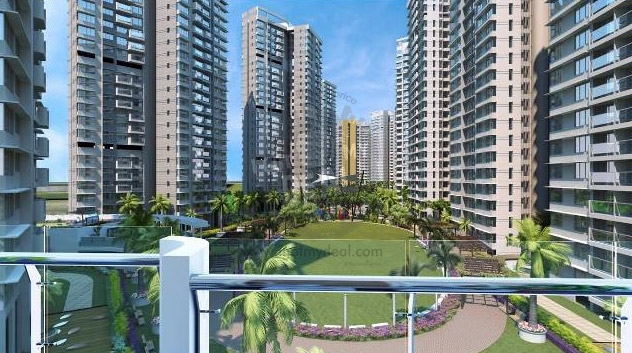
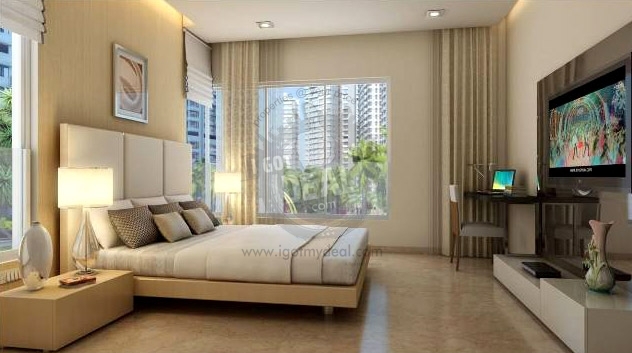
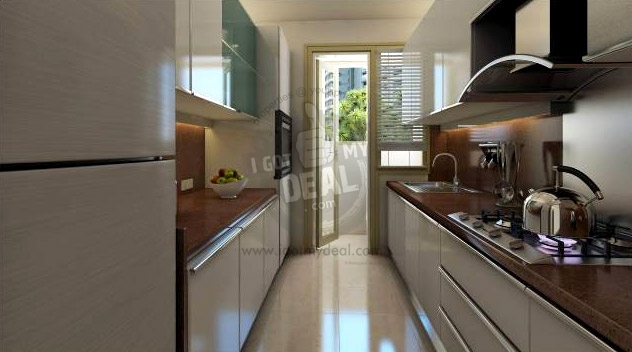
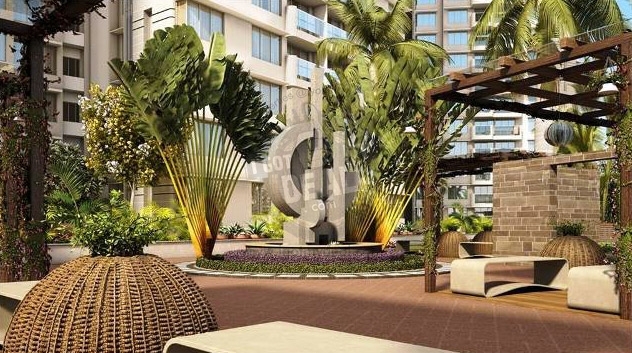
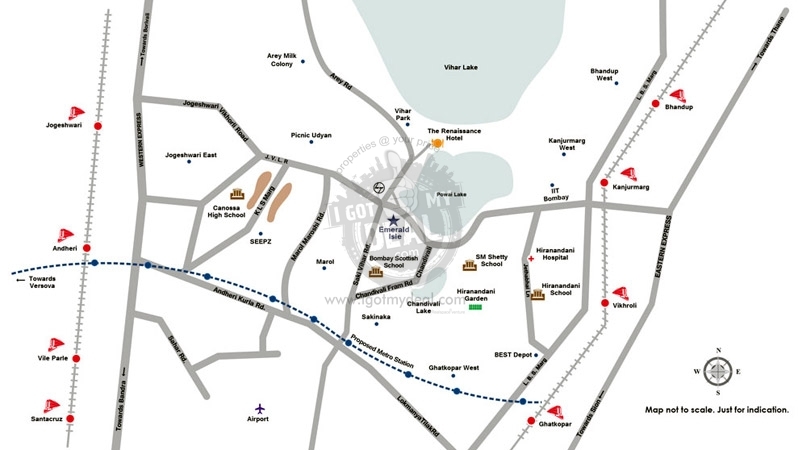
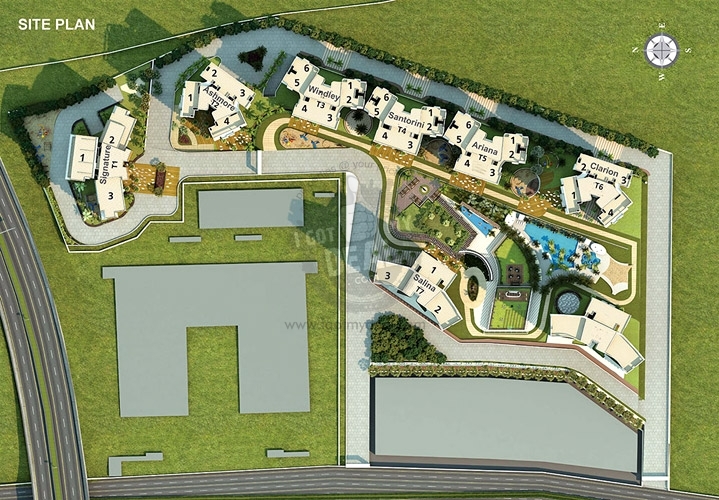
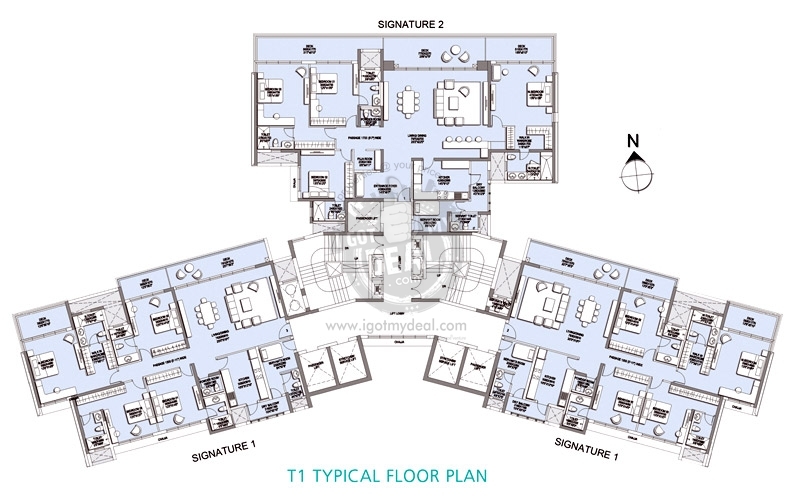
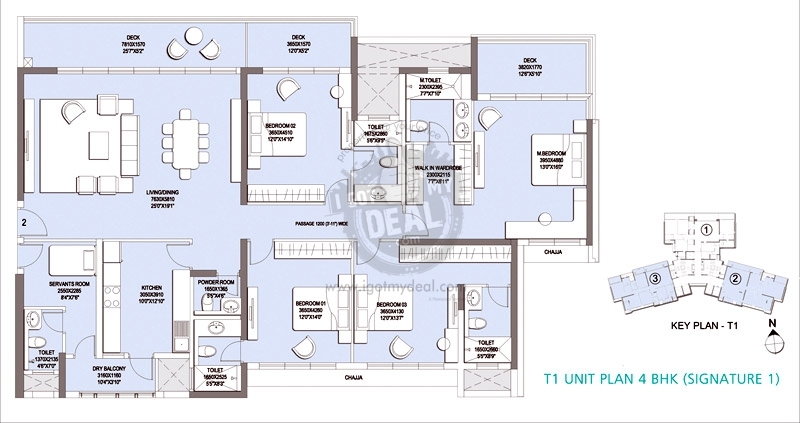
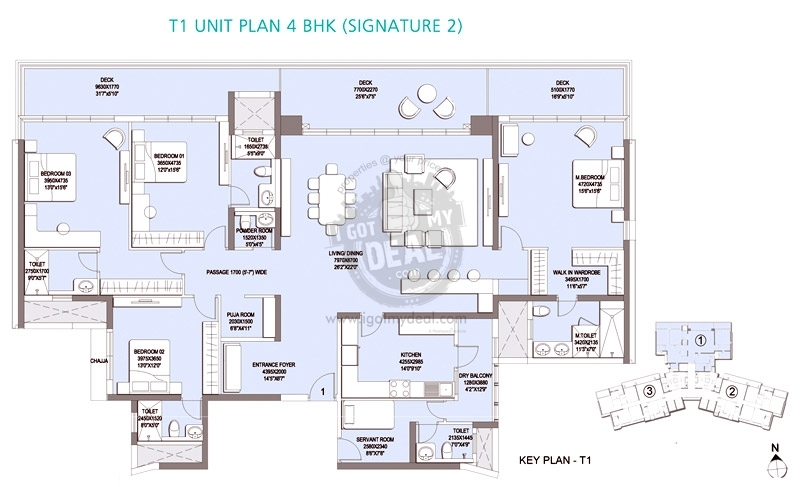





Property Code : PropertyCrow2016
Share This Project :
- Location : Savarkar Nagar, Mumbai
- Configuration : 2 BHK, 2.5 BHK, 3 BHK & 4 BHK
- Size : 1014 Sq.ft To 2528 Sq.ft
- Possession Expected Around December 2020
- Price : 2.17 Cr Onwards
- RERA NO. : P51800007280 / P51800013504 RERA Website: https://maharera.maharashtra.gov.in/
Call Now : +91 98197 02366
ABOUT EMERALD ISLE PHASE II
Project Overview:
Emerald Isle Phase II is a name which is soon going to be the next landmark of Powai. This is currently at a soft launch stage which is expected to be launched very soon. This property will is strategically planned to be locate at Savarkar Nagar, Chandivali, Powai, Mumbai. As this project is being developed by L & T Realty it goes without saying that it comes with a perfect planning and the over all flow is just faultless.
About Developer:
Larsen & Toubro Realty is one such name that is not only famous in real estate sector but are also very populary known in other sections of markets. This company is one of the oldest and the largest company of Mumbai who are ruling in Powai since quite a long time now. Infact the name of this company is used a road name, landmark and proudly described by those working for L & T Realty.
Behind the great success lies their efforts of continuously planning to make every clients / customers / employees happy by providing un expected opportunities. They have delivered various quality projects, each with its own beauty and advantages out of which most of them enjoy marvellous views of the surrounding areas.
Buiding Details & Configurations:
Emerald Isle Phase II covers more that 10 acres of landscaped land with a concept to create a gated community complex with multiple high rise towers that easily accomodates 6 apartments per floor, so that you never feel lonely and insecured.
The configuartion offered in these towers are as follows: 2 BHK, 2.5 BHK, 3 BHK & 4 BHK. The size of these apartments ranges from 1014 Sq.ft To 2528 Sq.ft hence it can be stated as a home that provides maximum usable area to live a comfy life.
Construction Status:
As this project is under a soft launch stage, the construction work is not yet started. As per their hard efforst in heir old projects the construction work always has been seend with a rapid work not becuase of compromise in quality but because of their advanced technology equipments used and strategic planning before and during construction. Hence it is expected to be completed somewhere around the month of December 2019.
Activities, Comfort & Safety features:
For most of them is the main expectation about the facilities they will enjoy and the security their family would live into. Hence L&T has pre planned it to offers numerous amenities like Swimming pool, Gymnasium, Sauna
Spa, Jacuzzi and various others.
For Comfort & Safety it provides: High-speed elevators in each building, State-of-the-art firefighting, Multi-level parking, Video door phone, High-end natural marble flooring, Split air conditioners in living area and bedrooms.
Location:
Its needless to mention the location advantages especially for those who already live in Mumbai. As most of them are aware how easy access it provides for daily travelling and the kind of infrastructure available throughout Powai. Right from the Powai Lake, till the public transportations or right from the school, shopping malls till the 5 star hotels and restaurants. All at your disposal.
Some of the neighborhood Roads, Landmarks & facilities are as follows:
Roads: Saki vihar road, JVLR, Chandivali, Powai, Rambaug, DP road number 9, Orhcard Ave, Savarkar nagar & Raje Shivaji nagar
Landmarks: D Mart, Indian educational society school, Larsen & Toubro, Powai police station, Bombay scottish school, Powai Lake, Hiranandi Garden, Union Bank of India, Rumours lounge & Srishti Hy Fy restaurant
Thus makes it a perfect match for those searching a Luxury Home and yet wants to reside within the main location of Mumbai City. Also best suitable for investment purpose as the exisiting status of this area proves that your money invested in this location is never going to fall down. Instead it keeps on increasing.
So Hurry Up, dont miss such opportunity, we are offering some good deals as a Pre Launch offer which might last for a limited time period now. Contact us on the number mentioned above and speak to our property expert.
FLOOR PLAN
| Type | Size | Price |
|---|---|---|
| 2 BHK | 1014 Sq.ft Carpet Area | 2.17 CR |
| 2 BHK | 1200 Sq.ft Carpet Area | 2.57 CR |
| 2.5 BHK | 1424 Sq.ft Carpet Area | 3.05 CR |
| 3 BHK | 1592 Sq.ft Carpet Area | 3.41 CR |
| 3 BHK | 1722 Sq.ft Carpet Area | 3.69 CR |
| 4 BHK | 2528 Sq.ft Carpet Area | 5.41 CR |
| 2 BHK | 735 Sq.ft Carpet Area | 1.57 CR |
| 2 BHK | 788 Sq.ft Carpet Area | 1.69 CR |
| 3 BHK | 997 Sq.ft Carpet Area | 2.13 CR |
| 3 BHK | 1094 Sq.ft Carpet Area | 2.34 CR |
| 4 BHK | 1613 Sq.ft Carpet Area | 3.45 CR |
Note: Above Mentioned Sizes and Prices are Approximate, Maintenance, Club Charges, Registration, Stamp duty, Car Parking, etc as applicable. **Rates are indicative.
SPECIFICATIONS
* Video door phone
* High-end natural marble flooring
* Split air conditioners in living area and bedrooms
* Natural imported marble flooring in living, dining & bedrooms
* French windows in living area
* Video door phone
* FTTH (fibre to the home)
* Wooden flooring in guest bedroom
* Smoke/Gas detector in the kitchen
* Intercom facility through chosen service provider
* Double glazed windows
* Provision for piped gas connection
* Motion sensors for automated lighting in passages and bathrooms
* Earth leak circuit breakers in wet areas within the apartment
* Modular kitchen with granite platform, stainless steel sink and premium tiling
* Entrance lobby with visitor lounge area
AMENITIES
* Tennis court
* Cricket bowling machine with net
* Skating rink
* Yoga and meditation centre
* Multi-purpose hall
* Reading lounge
* Golf simulator
* Natural acupressure therapy area
* Children’s play area for different age groups with sand pit
Clubhouse:
* Swimming pool
* Gym
* Sauna
* Spa & Jacuzzi
* Squash court
* Badminton court
* Indoor games room for table tennis, snooker and carom
Other amenities:
* Landscape garden with jogging track
* High-speed elevators in each building
* State-of-the-art firefighting
* Multi-level parking
* Energy efficient water pumps & fixtures
* Rainwater harvesting for sustainable water supply
* STP treated water for landscaping & flushing
ABOUT LOCATION
Location - Savarkar Nagar, Mumbai
Close To - Saki Vihar Road, Pawai Road & Raheja Vihar
Nearby Landmarks - Srishti hy fy Restaurants, Andheri Railway Station, IDBI bank ATM, Kidzze School & Saki Vihar Police Station
Building Details
10 Acres Gated Community Complex of High Rise Towers with 6 Apartments per floor
LOCATION MAP
Frequently Asked Questions About EMERALD ISLE PHASE II
Where is Emerald Isle Phase II Exactly located?
Is Emerald Isle Phase II Rera Registered?
What are unit options available in Emerald Isle Phase II?
What is the starting price of Flats in Emerald Isle Phase II?
When is the Possession of Flats?
What are the nearest landmarks?
Is Emerald Isle Phase II, approved by Banks for Home Loans?
TELL US WHAT YOU KNOW ABOUT EMERALD ISLE PHASE II
Add a Review
Similar Residential Properties in Powai

Hiranandani Highland
Powai, Mumbai
2 BHK & 3 BHK Apartments Flats
620 Sq.ft to 785 Sq.ft
2.42 Cr Onwards
+91 97690 25551
One of the most exciting new projects in Powai has recently been announced by The Hiranandani Group. Named as Hiranandani Highland, this ong...

Codename Masterpiece
Powai, Mumbai
3 & 4 BHK Luxury Apartment Flats
1288 Sq.ft to 1932 Sq.ft.
4.99 Cr Onwards*
+91 98197 02366
Codename Masterpiece is residential project by Rajesh Lifespaces located in Powai, Mumbai. This project provide 3 BHK and 4 BHK Mattress Man...

Shapoorji Pallonji Vicinia
Powai, Mumbai
2 BHK, 3 BHK & 3.5 BHK Apartments Flats
671 Sq.ft To 1645 Sq.ft Carpet Area
1.80 Cr Onwards*
+91 97690 25551
SHAPOORJI PALLONJI VICINIA located at Chandivali Powai is a 20-storeyed condo tower with 2 and 3 BHK apartments.If you need a dwelling that ...

Raj Grandeur
Powai, Mumbai
3 BHK & 4 BHK Apartments Flats
1288 Sq.ft To 1932 Sq.ft Carpet Area
4.38 Cr Onwards
+91 98197 02366
Rajesh Raj Grandeur in Powai, Mumbai is providing high quality housing living areas. The flats are ready to move in and the flats are access...

MAPLE LEAF is the prestigious project developed by K RAHEJA CORPORATIONS in Powai, Mumbai. From last two decades this town has the highest n...

Lodha New Launch Powai
Powai, Mumbai
2 BHK, 3 BHK Flats Flats
800 - 1450 Sq.ft Carpet Area
2.75 Cr Onwards*
+91 97690 25551
The best place for any person has to be his or her home. With Lodha New Launch Powai the developers have tried to deliver the best possible ...